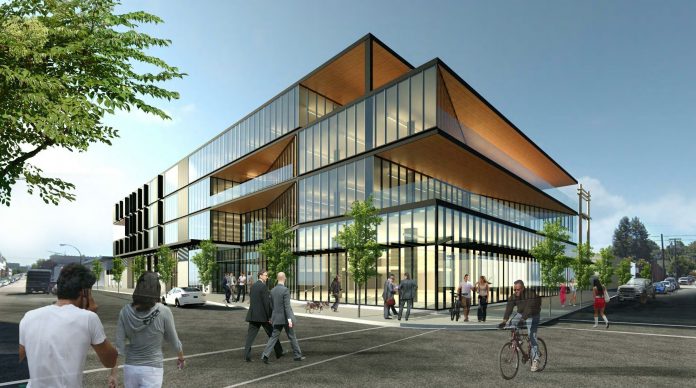An upcoming mixed-use building slated for West 4th and Columbia in Mount Pleasant is raising the bar for architecture in light industrial zones.
The design for the development at 150 West 4th Avenue comes from Taylor Kurtz Architecture & Design of Vancouver.
The 36,000 sq ft. site was recently sold by Colliers and was marketed as the largest redevelopment site in Mount Pleasant.
The new building will be four storeys, with three storeys of office over one level of “Class B Wholesale,” which could be a retail showroom or another light industrial use, as stipulated by the City of Vancouver.
Exterior materials will include painted metal rainscreen, vertical sunshades, curtainwall, textured concrete and wood-look soffits.
The building will also have a courtyard with extensive landscaping, and two levels of underground parking.
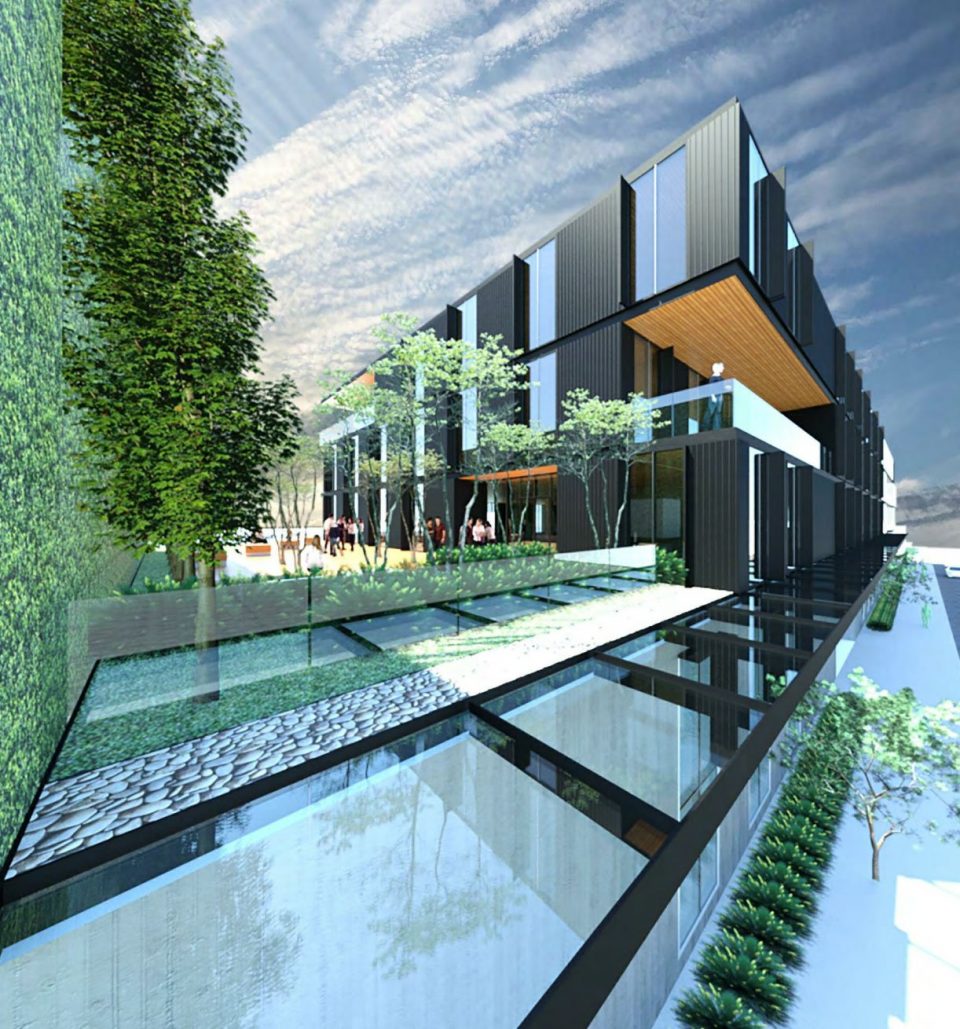
The project is just the latest light industrial project proposed for Mount Pleasant, with a flurry of development applications over the past year.
Mount Pleasant light industrial proposals in review
Houss – West 6th Avenue
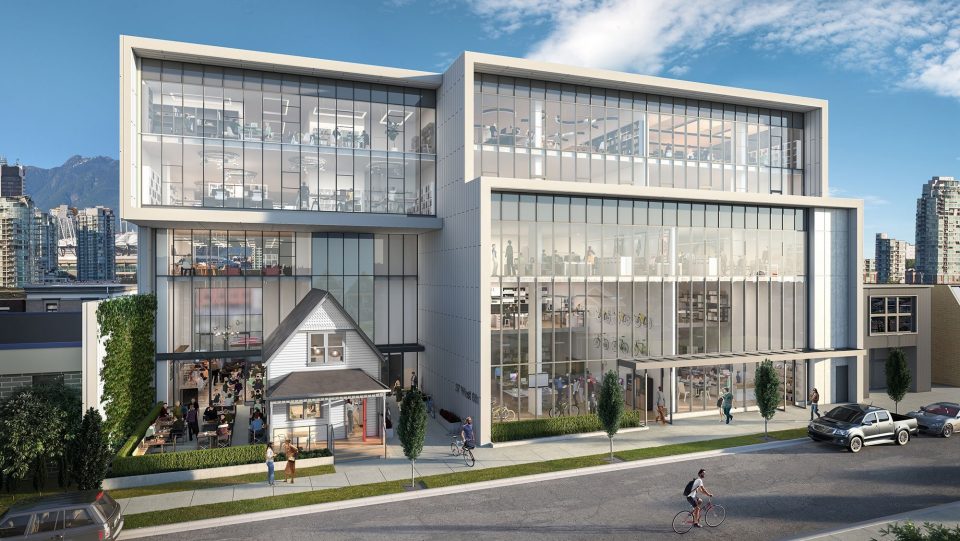
Conwest Group has begun construction on a 52,000 square foot office and light industrial building on West 6th called Houss, It includes one of Vancouver’s oldest heritage homes, which will be restored.
Strand – West 2nd Avenue
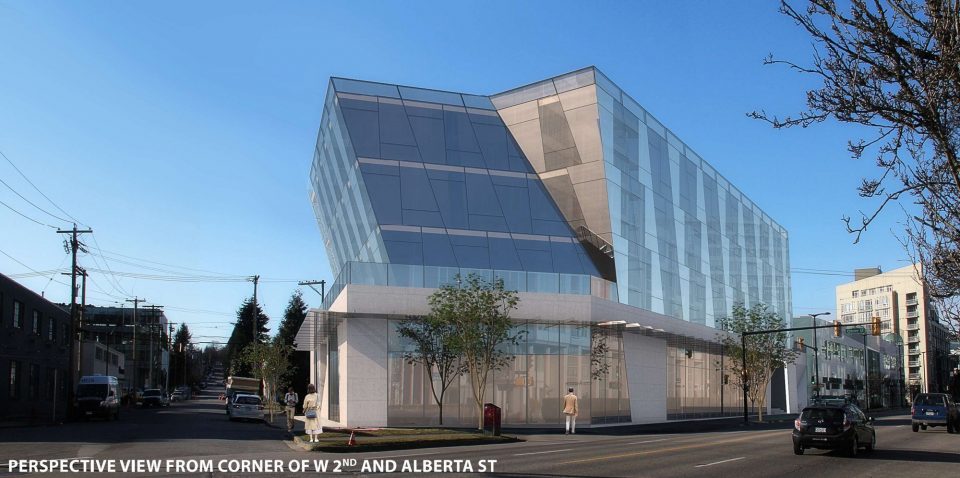
Strand Development is behind plans for an angular, glass and concrete office and light industrial building at West 2nd and Crowe Street.
East 3rd Avenue and Quebec Street
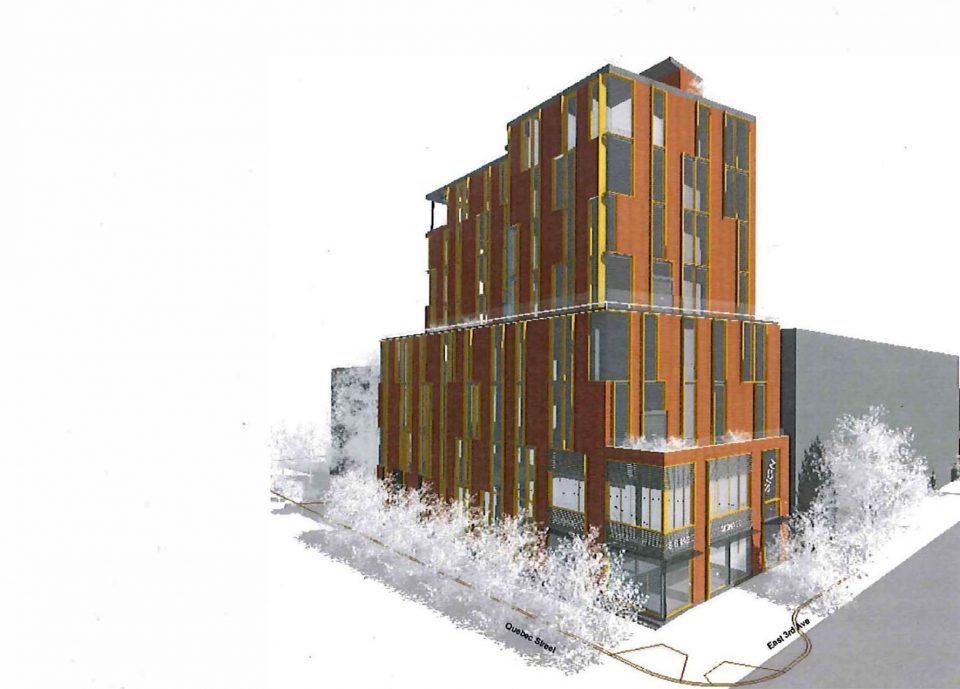
ph5 Architecture designed an eight-storey, mixed-use building for the corner of East 3rd Avenue and Quebec Street, with manufacturing/light industrial uses and office uses for tech companies.
Chard – The Yukon (3 Vets site)
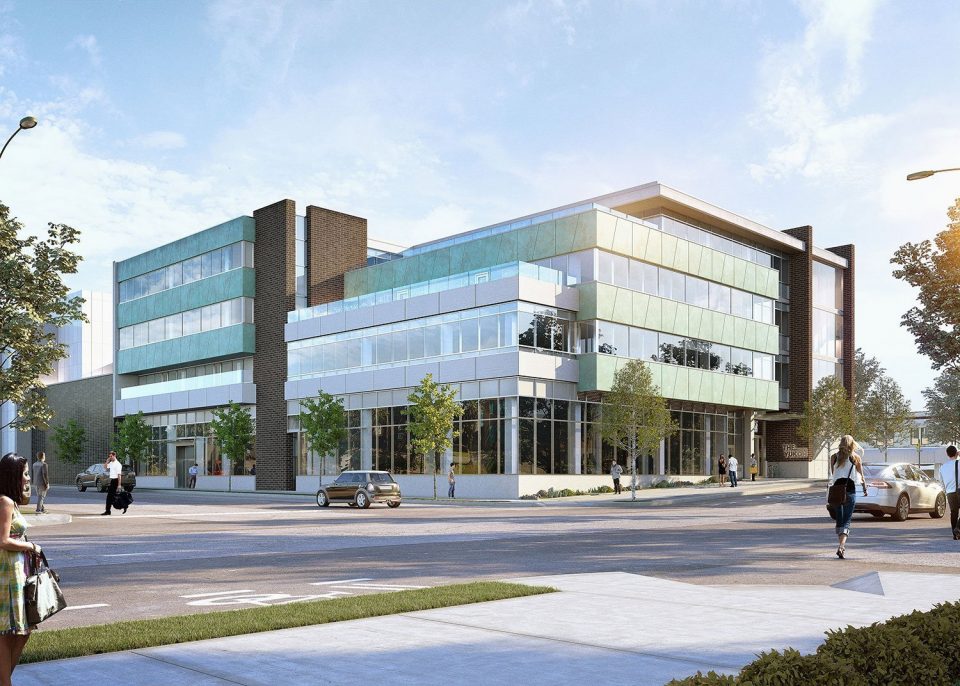
Construction is already underway on Chard Development’s “The Yukon” development on the site of the former 3 Vets store at Yukon and West 6th, just behind Canadian Tire.
Manitoba and West 8th
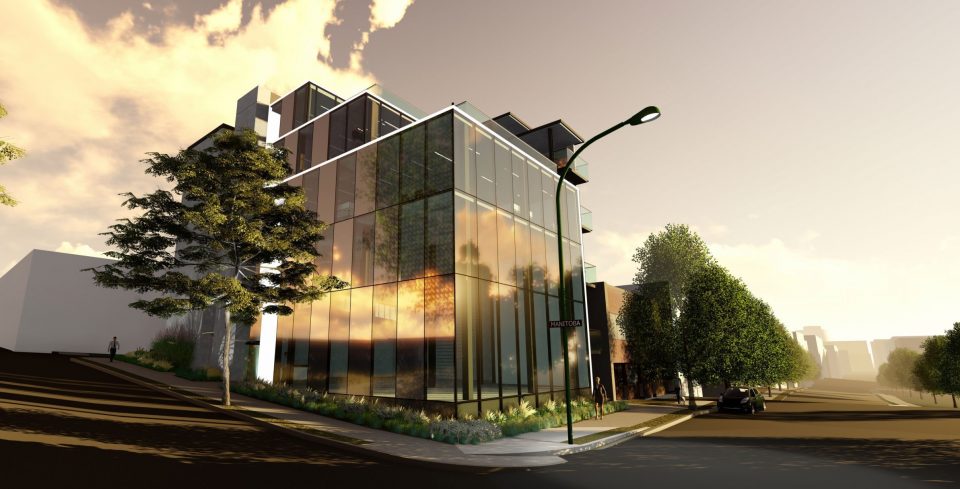
MGBA have designed a four-storey building for the corner of Manitoba and West 8th, with two levels of manufacturing use and three levels of office space.


