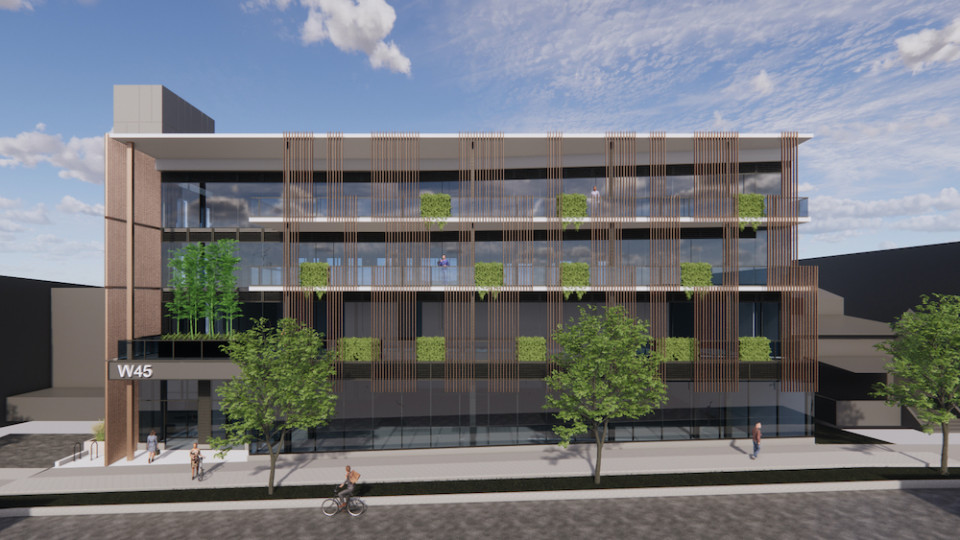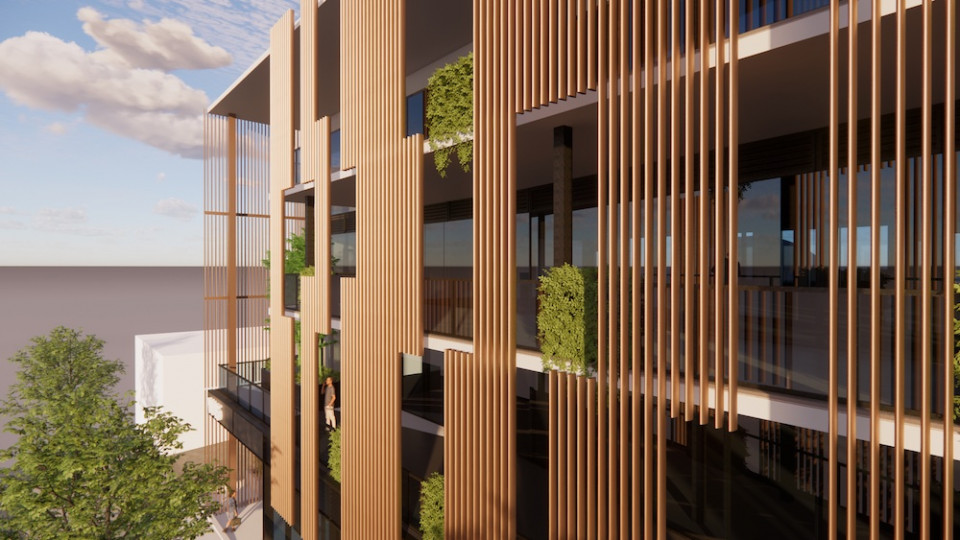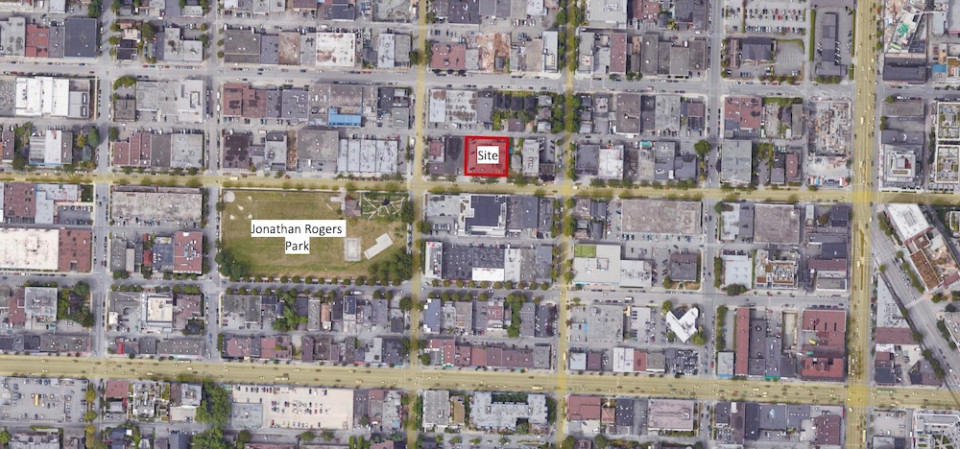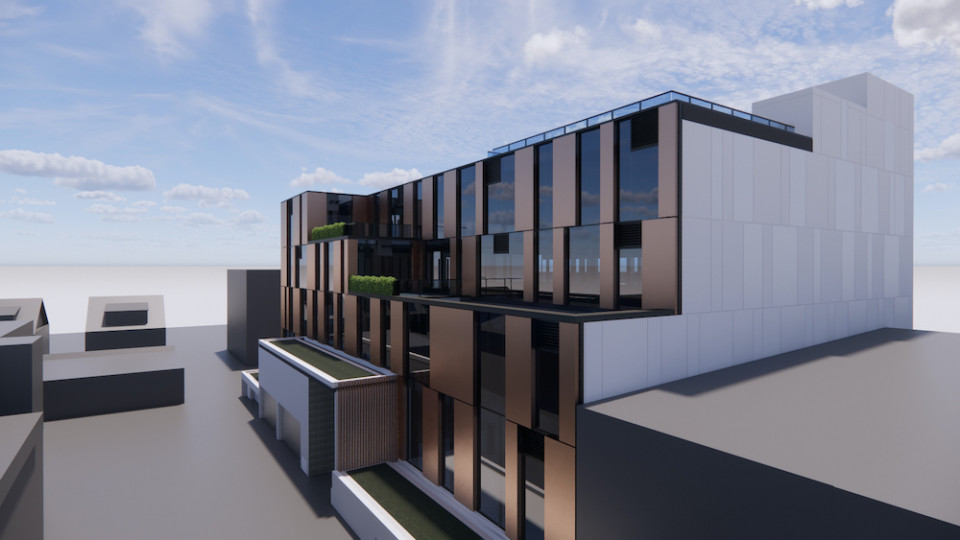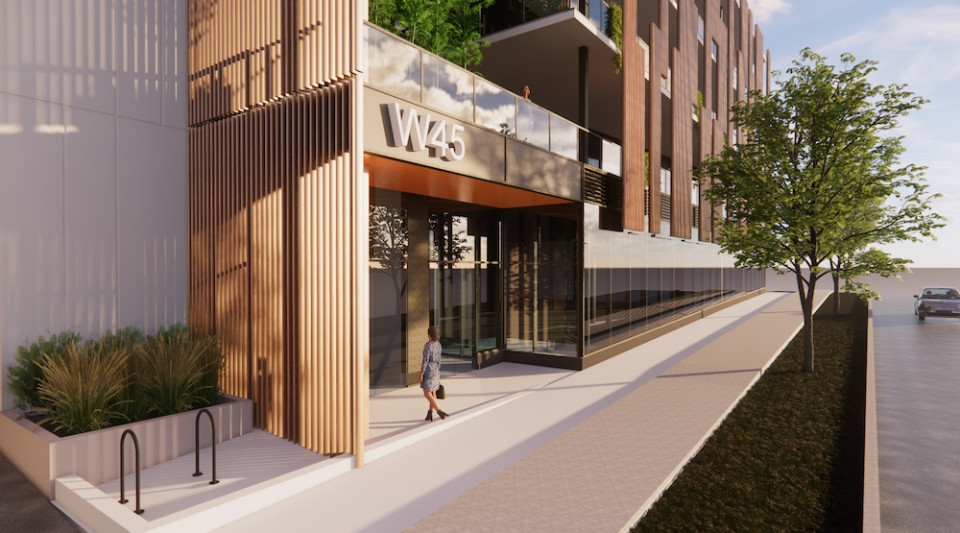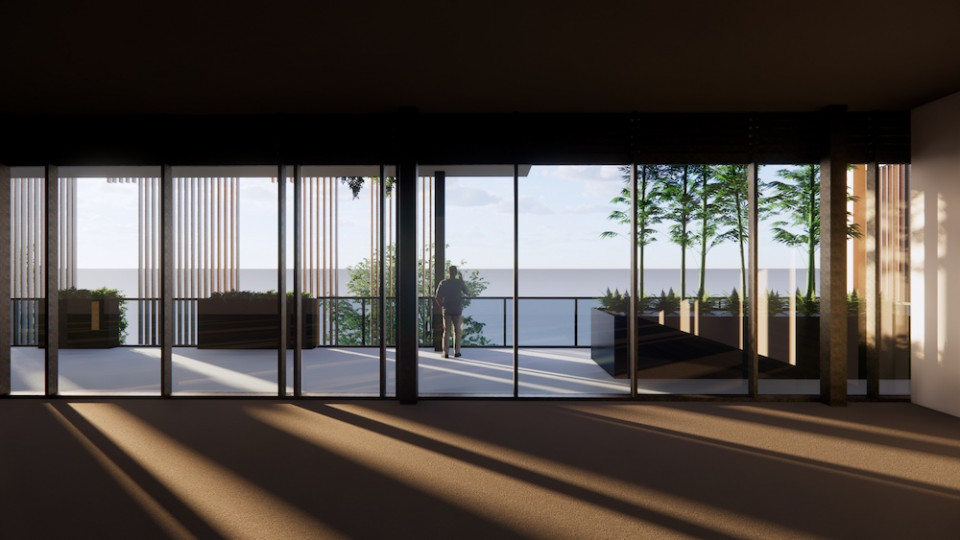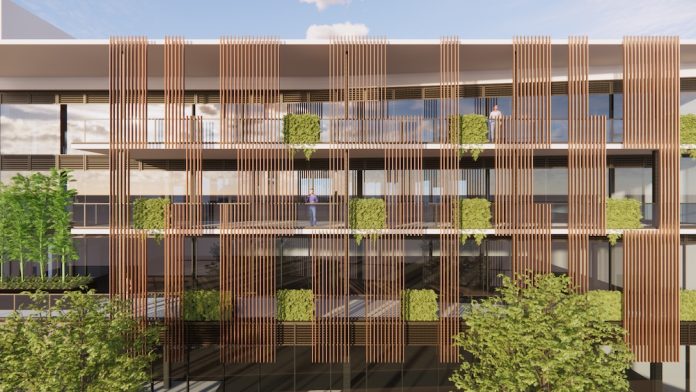Rendition Developments has submitted a development permit application for a four-storey light industrial and office building in Mount Pleasant.
The design, by FRANCL Architecture, is focused on employee wellness and integration of outdoor space, also known as “bringing outside in.” Tenants will have access to a 1,323 square feet roof terrace, and two-thirds of the rooftop will be a green roof.
The building façade will consist of patterned concrete and 3D metal panels, offering solar shading.
The floor plate of each level is approximately 10,000 – 12,000 square feet, and the development will replace a small, two-storey commercial building.
Renderings: Mount Pleasant industrial/office building
