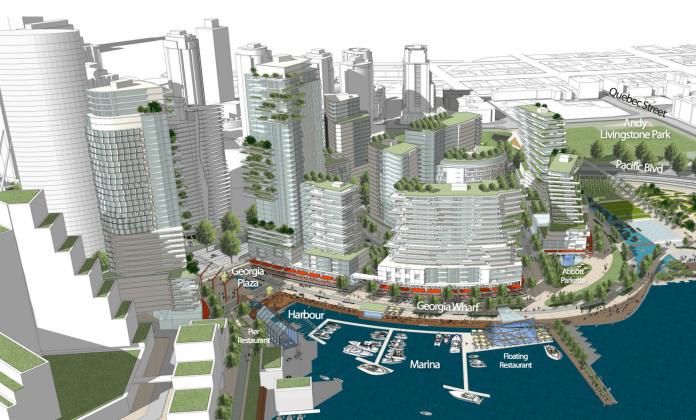We are getting a closer look at plans for a new, 10-acre mixed-use neighbourhood in Northeast False Creek.
The NEFC Waterfront Entertainment District, also known as subarea 6C, will contain a maximum floor area of 2.1 million square feet of residential and non-residential uses, including a minimum of 220,000 sq. ft. of new job space. The long-awaited 13-acre Creekside Park extension will be delivered as part of the plan.
There are several landowners in the area, including Concord Pacific and the City of Vancouver. The city says for any development to occur, all landowners will need to proceed collectively with a single, comprehensive redevelopment of the sub-area.
The city says the NEFC Waterfront Entertainment District will be unique in the False Creek area as the ground floor uses and adjacent open spaces will be activated and publicly accessible.
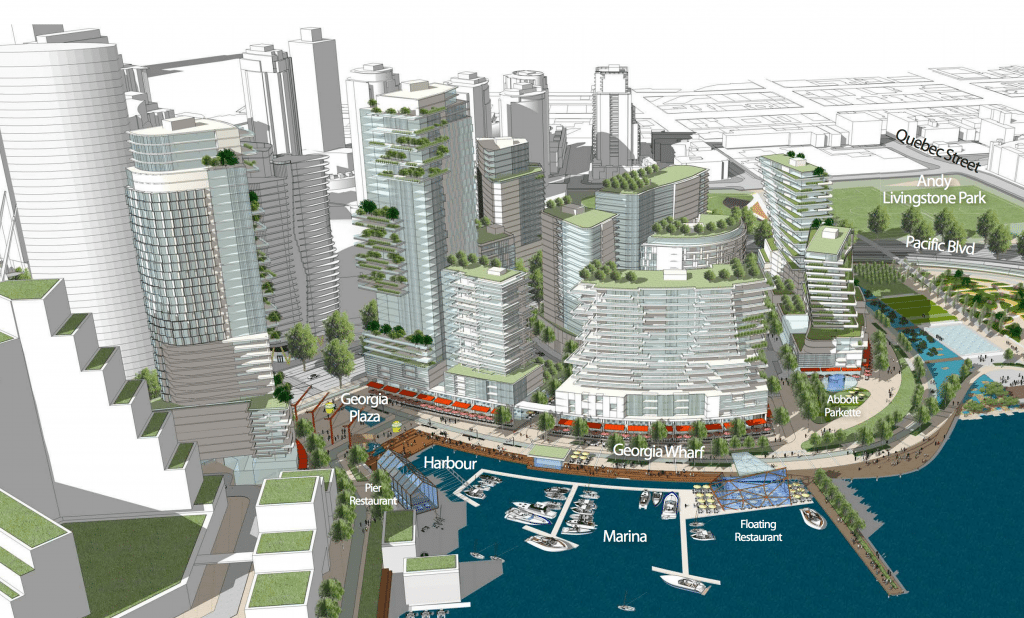
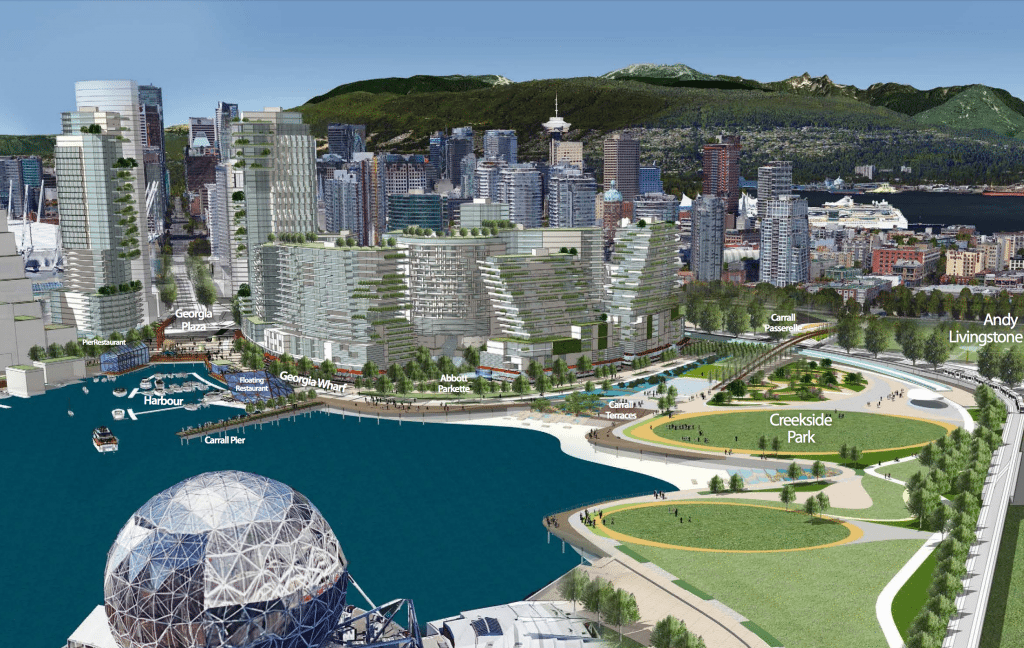
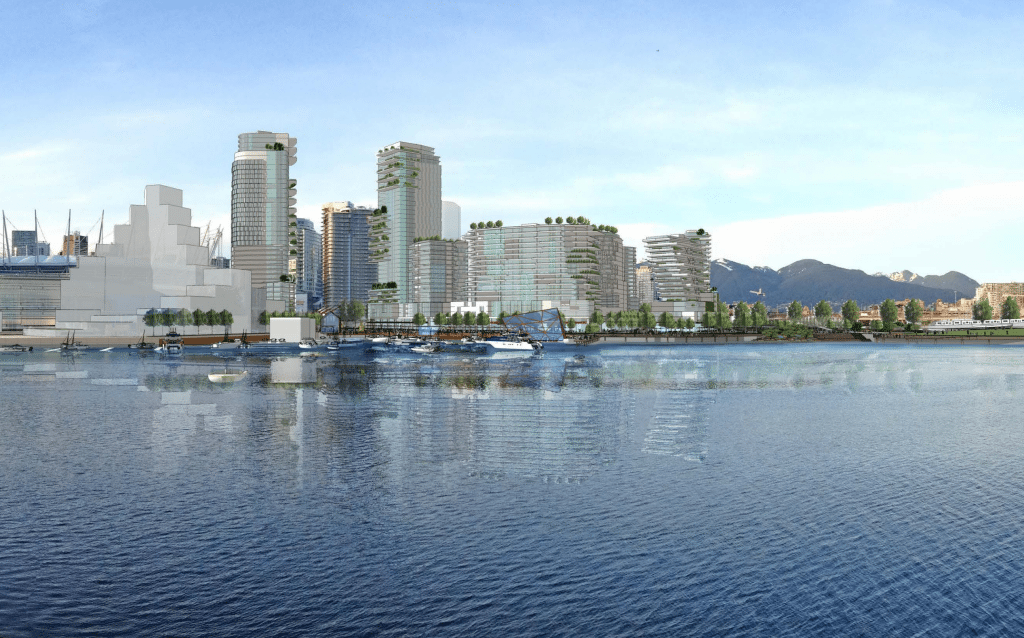
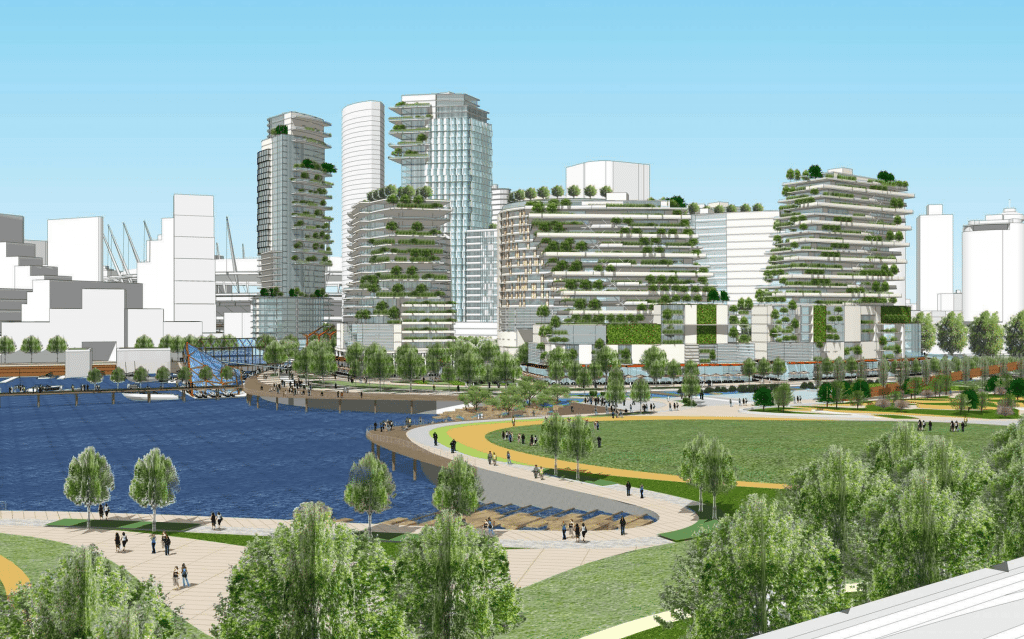
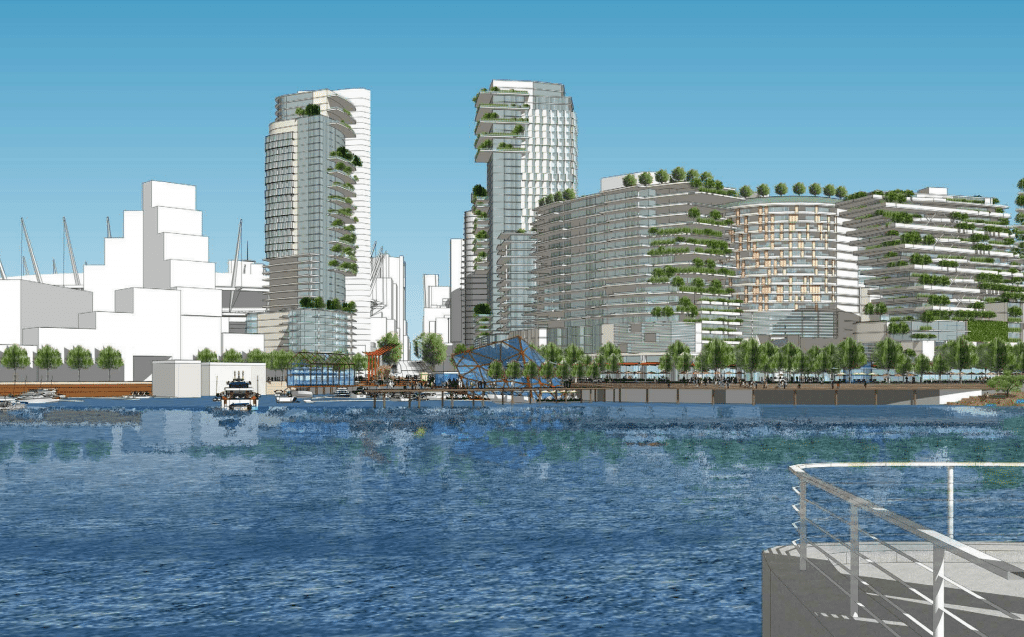
Key features of the district will include:
False Creek Waterfront and Georgia Wharf
- Reshape the waterfront to bring an inlet of water closer to Georgia St. and Pacific Blvd., and mark the meeting of the city with the water with a public square — Georgia Landing, and a wide public promenade — Georgia Wharf
- Frame the Georgia Landing and the alignment of Georgia St. with the two tallest buildings of the development
- Georgia Wharf and waterfront promenade buildings: Line the wharf and landing with active uses with a particular focus on a variety of restaurant, café and bars
- Design the buildings to create sunny south facing outdoor seating areas
- Create floating restaurants and pavilions on the water to further activate and engage the waterfront
- Design the wharf area to prioritize pedestrians, while accommodating dedicated cycling as part of the seawall
- Design waterfront buildings so that vehicular access is not needed along the waterfront
Creekside Park frontage
- Bring park and green planting up onto buildings along the Creekside Park frontage
- Shape, sculpt, step back from the park edge and step down toward the water, to optimize sunlight access to the park
- Design the base of development along the park edge to create an inviting and permeable interface with the park, with a sense of visual accessibility to the public, even when spaces are private
Pacific Boulevard
- Provide active uses along Pacific Blvd.; design lower residential levels with consideration for noise and proximity to places of gathering, outdoor seating etc.
- Support building design that encourages frequent breaks in the street frontage and allows connections to the neighbourhood and waterfront
- Design the heights and forms of buildings to limit shadowing on Andy Livingstone Park, Crosstown Elementary and the existing childcare facility
Dunsmuir Elevated Park
Part of the Dunsmuir viaduct will be retained and transformed into an elevated park similar to the High Line in New York City.
- Design the buildings that interface the Dunsmuir Elevated Park with the same considerations given an active, vibrant at-grade-street
- Design and landscape with consideration for safety, comfort and clarity of pedestrian and cyclist movement
- Consider providing viewpoints north to mountains for pedestrians stepped up above the level of cyclists
- Consideration may be given to building forms over portions of the active connection
Central Lanes
- Create a network of finely scaled commercial and publicly active pedestrian lanes providing a unique experience in the city
- Program the lanes to support small scale enterprises, independent retailers, start-ups, food stalls, arts spaces and a continually changing scene to bring people back again and again to fresh experiences

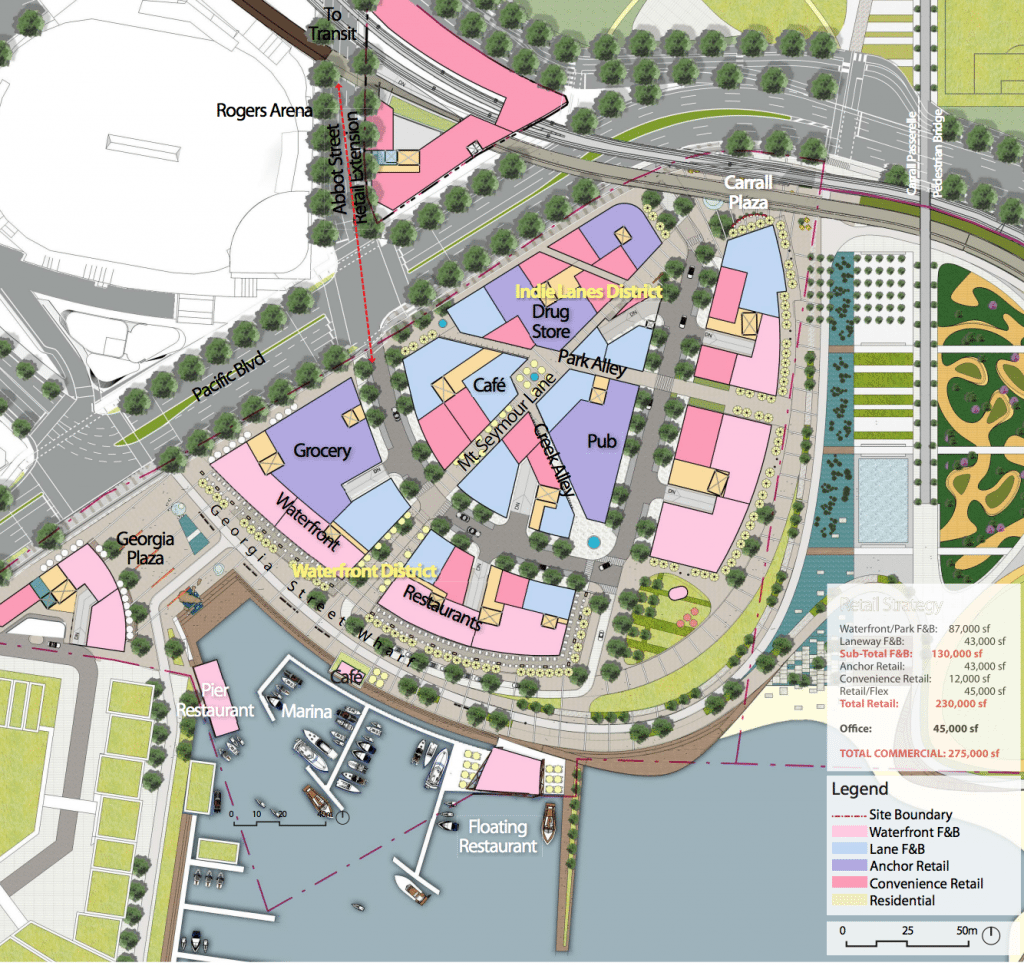
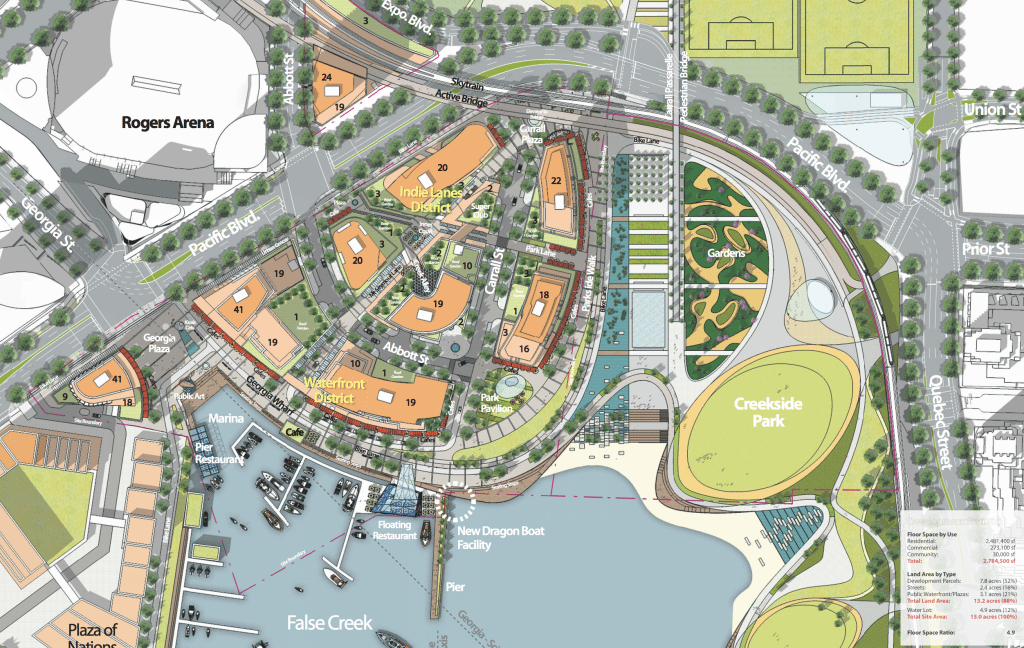
Feedback on the proposal can be shared with the city here.


