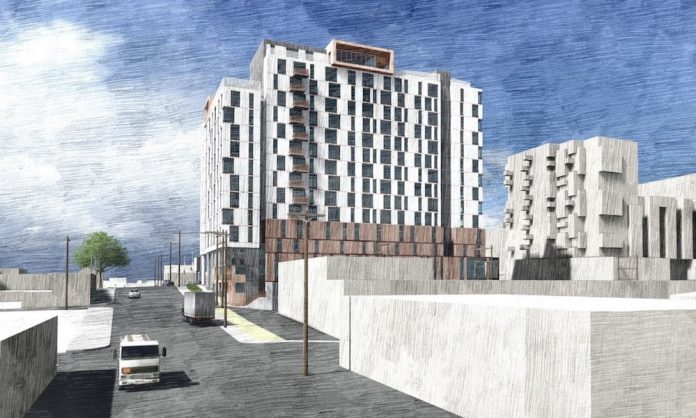Two 14-storey towers with social and rental housing, plus shelter space, are proposed next to the East Hastings Street/Raymur overpass in the Downtown Eastside.
Low Hammond Rowe Architects of Victoria designed the complex, which is planned for a vacant parcel of city-owned land next to the CN Rail right-of-way.
The mixed-use development will include:
- 85 non-market rental apartments
- 25 units of transitional housing operated by the Vancouver Aboriginal Friendship Centre Society
- an 80-bed shelter and associated services, also operated by the Vancouver Aboriginal Friendship Centre Society
- 53 market rental homes and associated amenity spaces;
- ground floor space to be used for social enterprise businesses, including a bicycle repair operation and a café/bistro;
- underground parking
Renderings: East Hastings mixed-use project
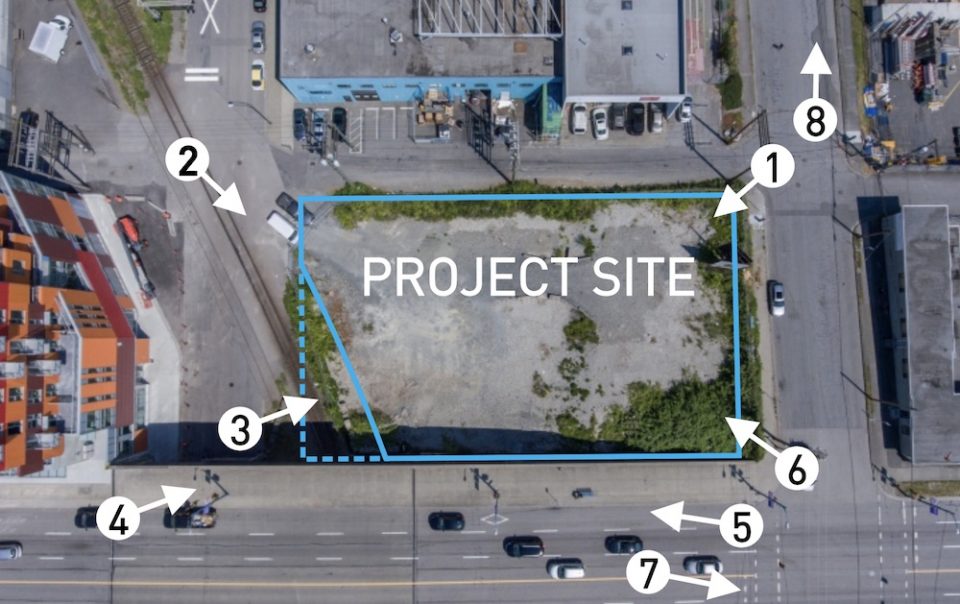
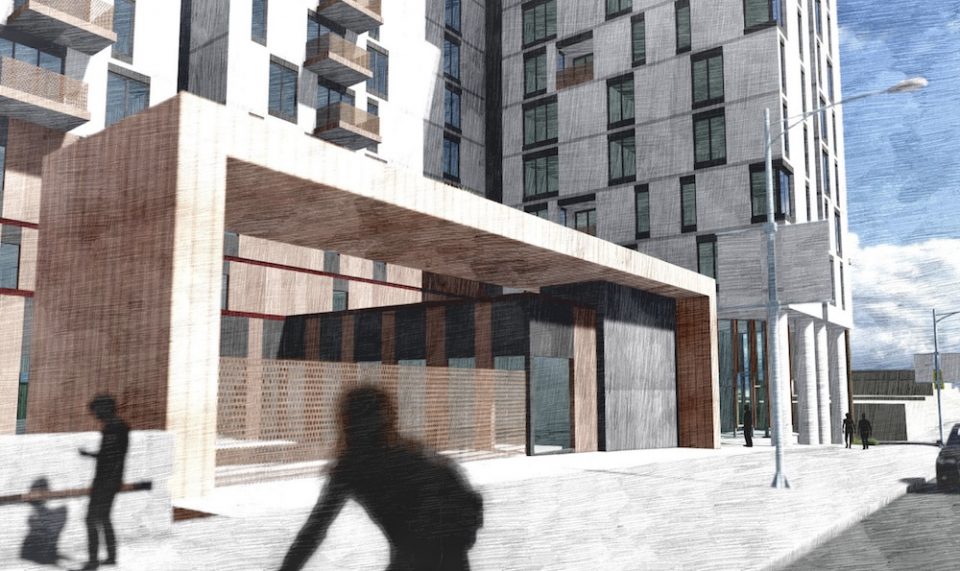

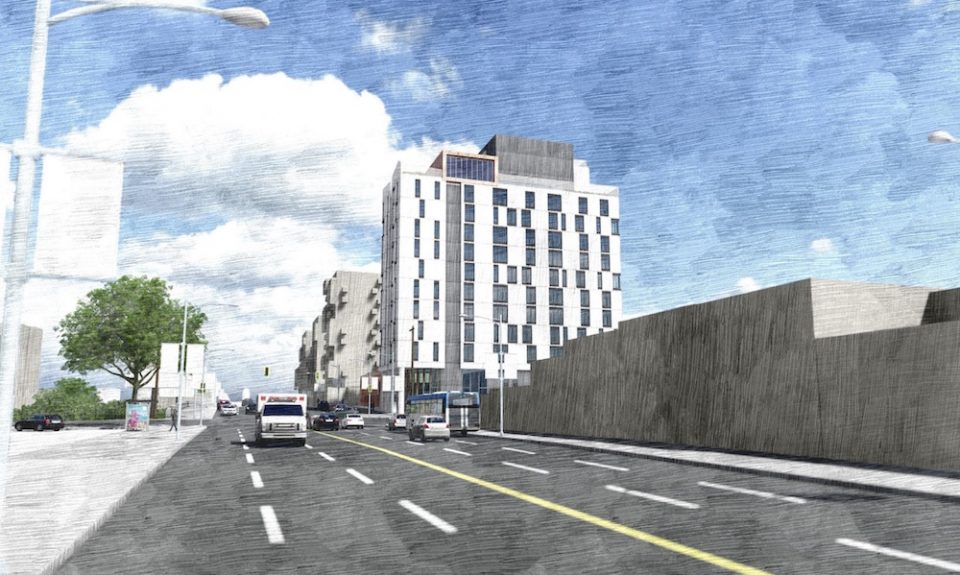
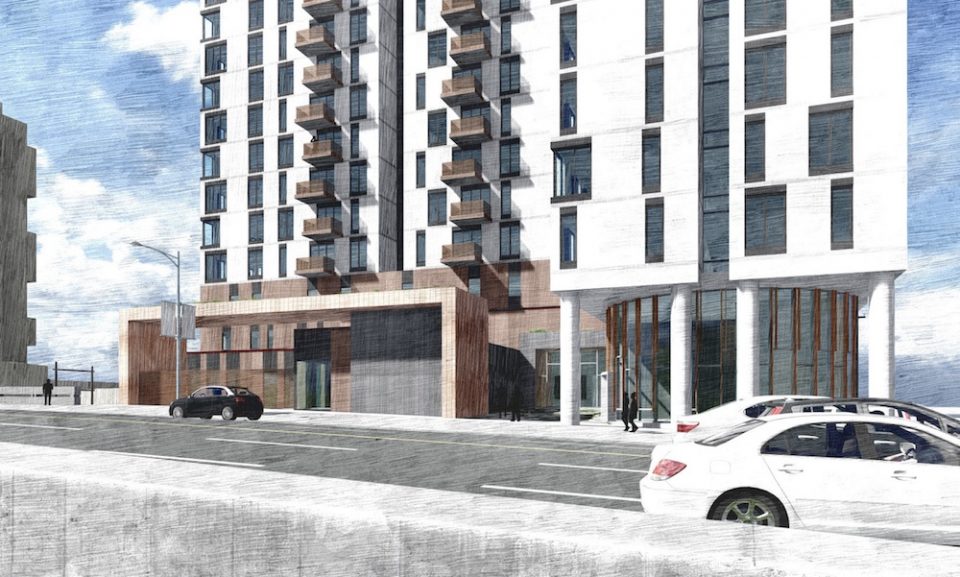
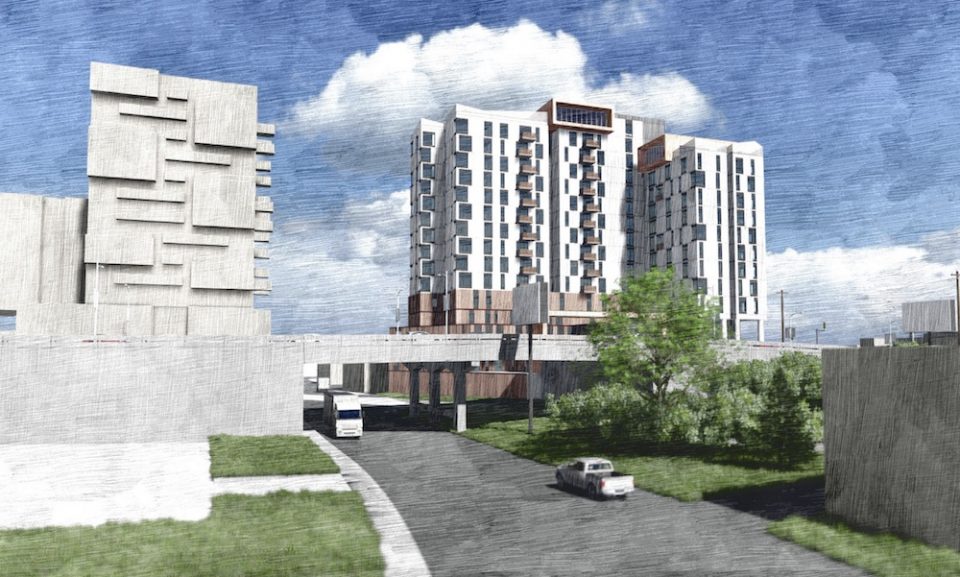
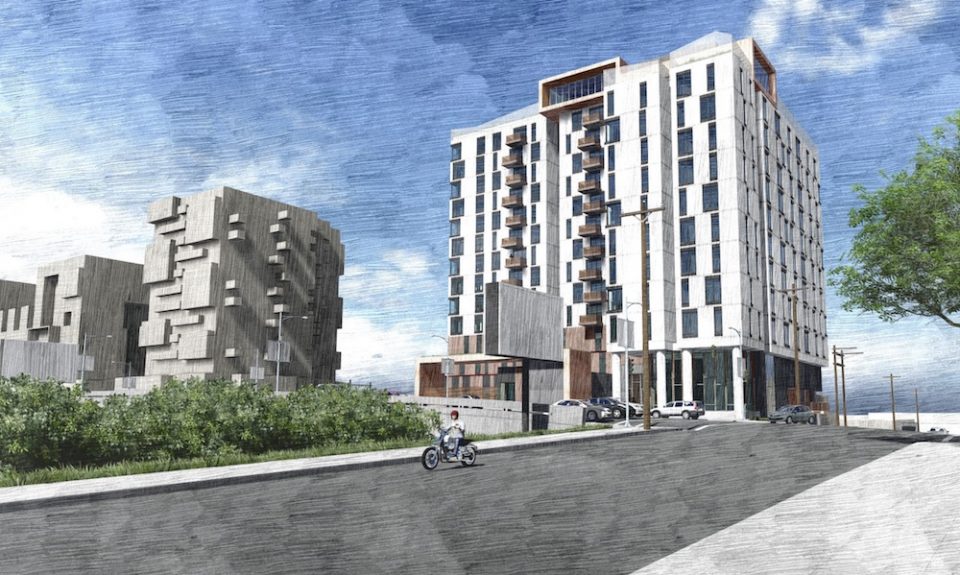
The proposal is a complex of two joined towers on a parking podium. The buildings are separate, with their own elevators, circulation and building services.
The shelter and transitional housing components of the project will provide shelter, social support service access, and a bridge to permanent housing, with an emphasis on serving the urban Indigenous community.
The architects say “architectural expression throughout the entire project is intended to celebrate Indigenous culture and will be developed with Indigenous elders and artists as the project evolves.”
BC Housing will own the non-market rental apartment component, with a contract operator to be determined through an RFP process.
The entire self-contained market rental component will be sold upon project completion as a turnkey rental property with the profits shared between the developer and BC Housing, with the intention of offsetting the project’s capital costs.


