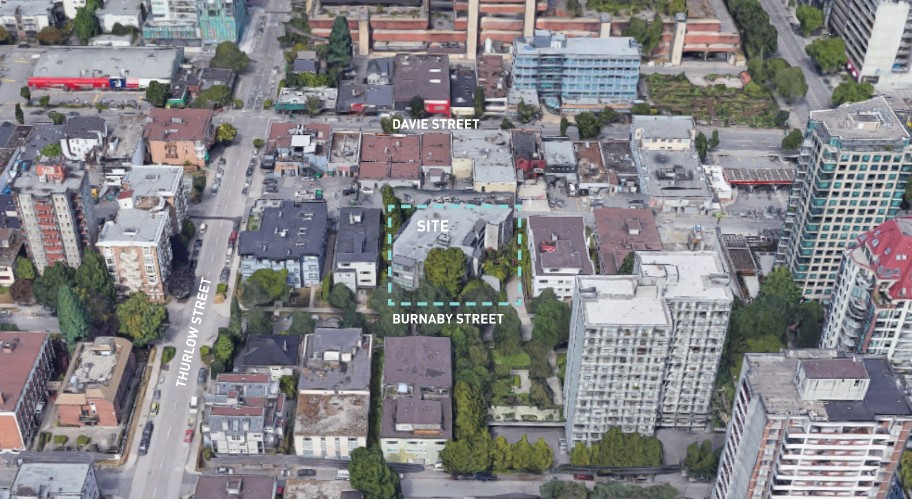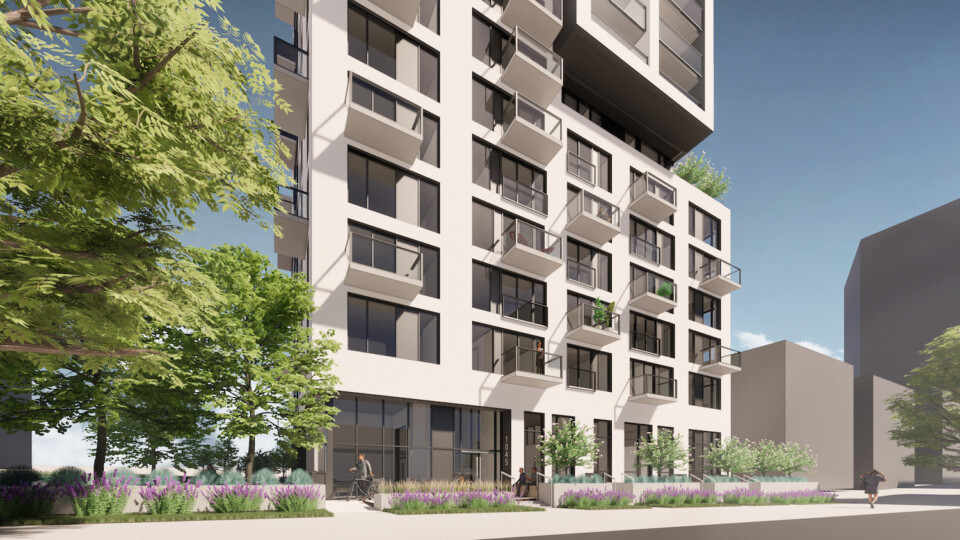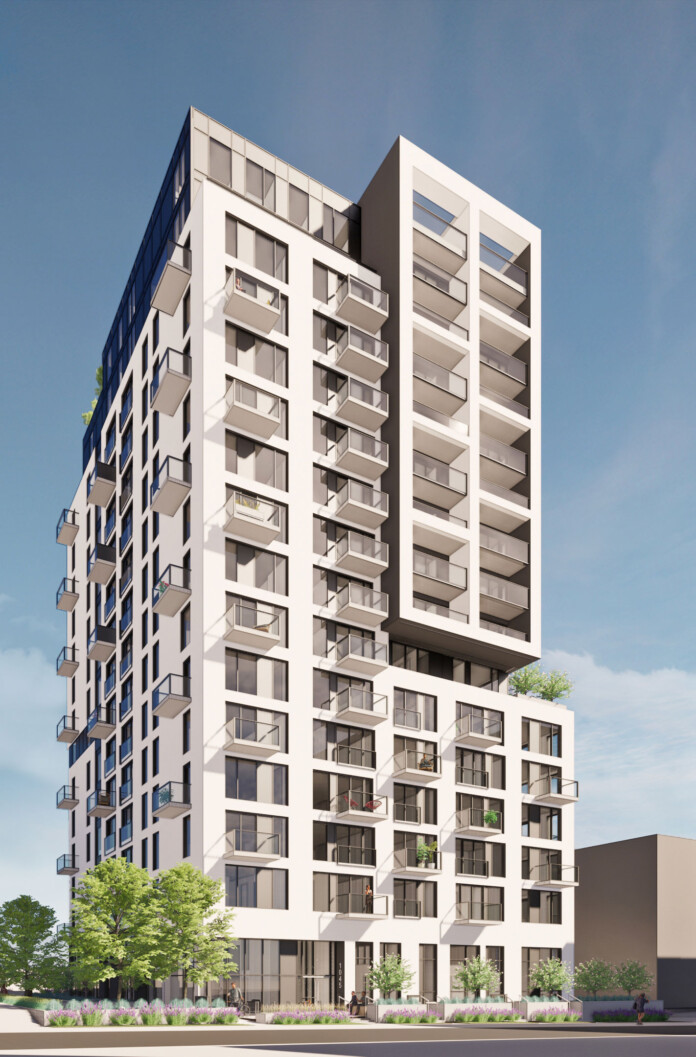A 16-storey rental apartment tower with a portion of furnished micro suites is coming to a mid-block site on Burnaby Street in Vancouver’s West End.

Gracorp and partners Fiera Real Estate have applied to rezone the property at 1045 Burnaby Street for the development, which will consist of 170 units, 37 of which will be below-market rentals as required by the West End Plan.
There will be two-level townhouses on the ground floor of the building, and two-level penthouse units with private patios on the upper floors. Thirty per cent of the below-market units and 39 per cent of the market units will be two bedrooms or larger, targeted at families.

The furnished micro suites will measure an average of 398 square feet and will be “New York-inspired”, designed to maximize the use of space.
Amenities for residents will be shared between the market and below-market components of the project and will include a ground floor and rooftop co-working spaces, an outdoor rooftop amenity, ground-floor amenity patio, dog run, urban agriculture plots, and a children’s play area.
The building will utilize a fully electric low carbon energy system and feature air conditioned units to exceed the required sustainability performance limits.
The architects are GBL Architects and the project team hopes to break ground in Q4 2023.
Gracorp is well known for building rental apartments in Calgary and Seattle, and recently announced plans for a rental apartment tower in the Cambie Corridor.
They acquired the Burnaby Street site in 2020 during the height of the pandemic. It’s currently occupied by a four-storey strata condominium building.




