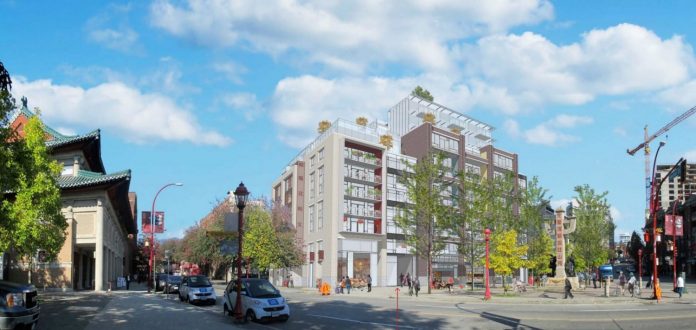One month after Beedie Living’s rezoning application for a 12-storey mixed-use building in Chinatown was rejected by Vancouver city council, the developer has submitted a new application, reducing the controversial proposal by three storeys.
The new application does not require rezoning, as the proposed building will be 90 feet (nine floors), which is allowed under current zoning. The developer says they have listened to the community’s concerns about the building’s height, and have further reduced the height to 70 feet along Columbia Street to respect the views from Dr. Sun Yat Sen Garden.
The exterior design of the building will also be reworked “to reflect the character of the neighbourhood.” Beedie Living says they are committed to working with the community to ensure the new proposal is sensitive to the needs of the neighbourhood.
“We see the Keefer project as an important addition to Chinatown,” says Houtan Rafii, vice president of residential development at Beedie Living. “We have been listening to the concerns people have expressed and sincerely appreciate every stakeholder who has collaborated with us towards the evolution of the proposal. We truly hope that this new proposal will reflect, as much as possible, the diverse perspectives we have heard.”
A press release issued Friday by the developer did not mention the inclusion of social housing units for seniors which were included in the previous rejected proposal. Such units would not be required by the city in a nine-storey building, so it’s unclear if they will be included in a reworked proposal. Beedie Living says they will work with the city to provide “subsidized cultural ground-floor space” with an emphasis on seniors.
Renderings and specific details of the revised proposal should be available through the City of Vancouver in the coming weeks.
Chinatown Economic Revitalization Action Plan
At the same time, the City of Vancouver is proposing several changes to the rezoning policy for Chinatown. A ban on taller buildings (above nine storeys) is being considered, meaning buildings will be allowed to proceed under base zoning height of up to 75 ft. on Pender Street and up to 90 ft in Chinatown South.
New buildings will also be smaller, built on narrow lots with smaller storefronts. The city says the proposed changes should help temper land speculation in the neighbourhood and slow down the pace of development. However, the proposed changes will not apply to “in-stream” applications like 105 Keefer Street or the Brickhouse proposal, meaning wider buildings in those locations can go ahead.
People’s Vision for Chinatown proposed
In light of the revised proposal for 105 Keefer Street, the Chinatown Concern Group and Chinatown Action Group released the results of a two-year survey of 500 residents, businesses and community members on the future of the neighbourhood.
The People’s Vision for Chinatown makes several proposals:
- Halt condo development in Chinatown until the number of social housing units in the neighbourhood match the number of non-social housing units.
- 50 per cent of all new social housing in the neighbourhood to be rented at welfare and pension rates.
- All new non-social housing constructed in the neighbourhood should be permanent, purpose-built rental housing that is affordable to working-class families and independent seniors.
- As much housing as possible to be owned and operated by the government, to maintain permanent affordability and provide the most public benefit.
The group would also like to see a new community centre and a new outdoor public park with exercise equipment in the neighbourhood. Safety improvements are also proposed, including longer pedestrian crossing times at intersections, brighter street lighting and additional public seating areas.
A petition calling on city council to enact a new zoning plan for the neighbourhood is available here.




