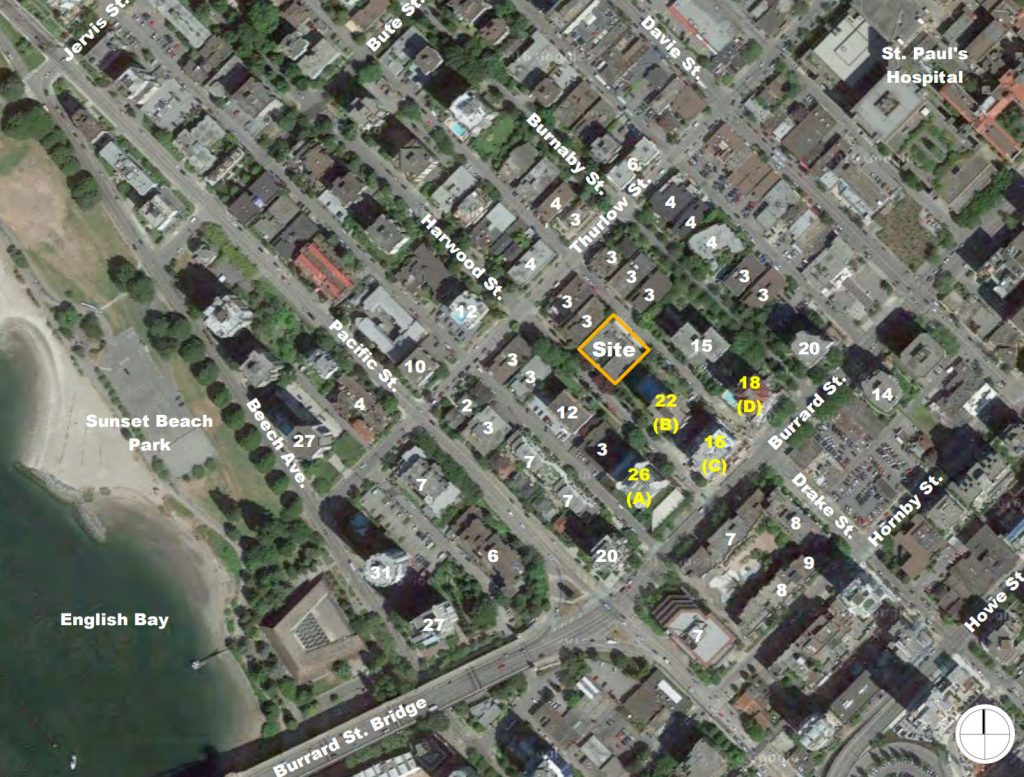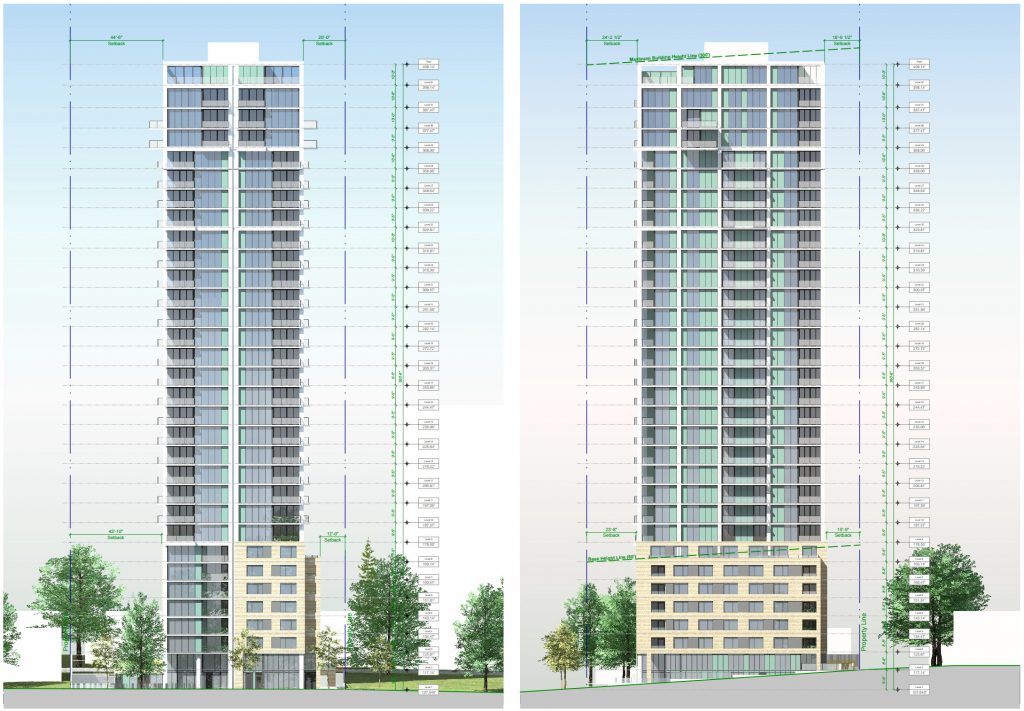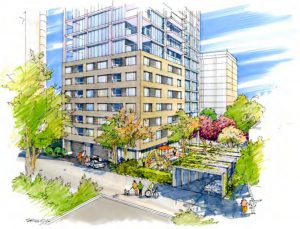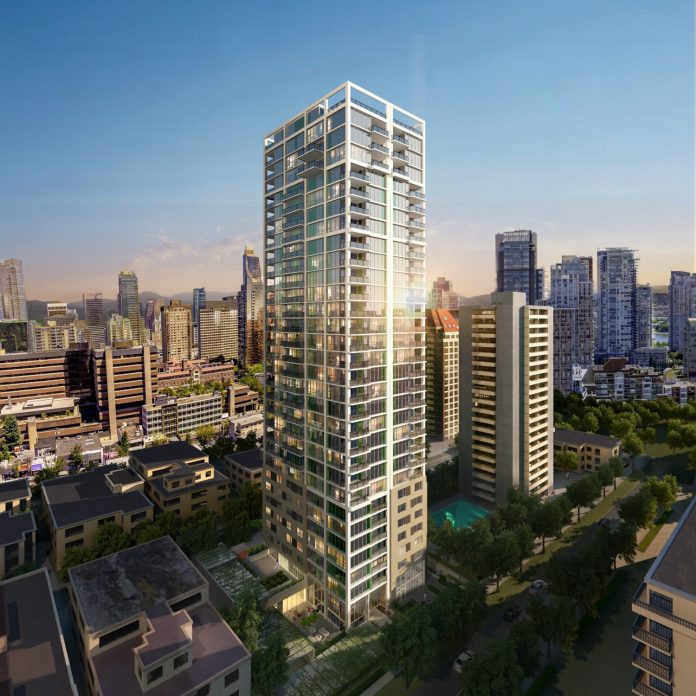A new, 32-storey residential tower is planned for a quiet, treelined street in Vancouver’s West End.
The project at 1055 Harwood Street is the first major rezoning project to be undertaken in the Burrard Corridor south of Davie Street under the new West End Community Plan, which allows taller buildings.
The building is being developed by Strand in partnership with Intracorp, and will be constructed to a LEED Gold standard. Architect is NSDA.
It will include 82 market residential condos (two, three and four bedroom), and 44 social housing units (studio, one, two and three bedroom), ownership of which will be transferred to the City of Vancouver prior to completion. There will also be 156 parking stalls and 158 bicycle spaces.
The site is currently occupied by an existing 3-storey co-op apartment building.


The developer says the design will be simple, modern and use high-quality materials.
“The building has been designed as a “tower in the park” with the use of concrete and brick to create an articulated base transitioning into a slender tower with a simple concrete frame featuring expansive windows, spandrel glass and spacious balconies that are predominately inset into the building’s facade,” reads documents submitted to the City of Vancouver.

They also plan to involve local artist Douglas Coupland, as well as other local artists in the project’s design.
“Fostering creativity is particularly relevant in this instance, as Strand and Intracorp will be engaging both a select group of local design consultants and artisans, and renowned artist, Douglas Coupland to manifest the essence of Vancouver in the project’s design and delivery.”



