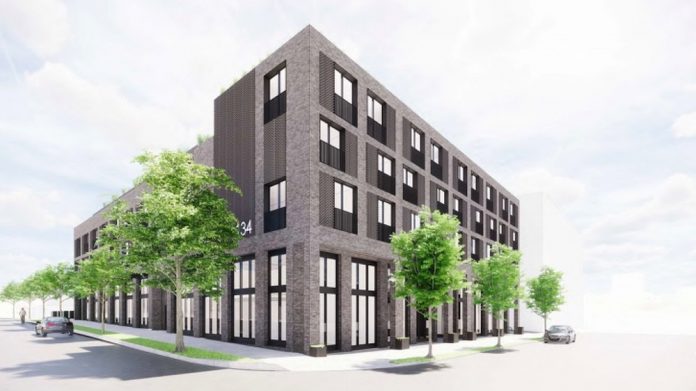Two years after we first learned of this unique family housing project in East Vancouver, a development application been filed.
There are now more details to share since the original rezoning application filed in 2018 for the site, adjacent to Admiral Seymour Elementary.
The four-storey building will consist of 13 one-bedroom and 37 family-oriented two and three-bedroom homes with a family-friendly courtyard and children’s play area.
On the ground floor are several commercial/creative production spaces, with a mews through the building featuring a striking public art component.
Renderings: 1138 East Georgia Street
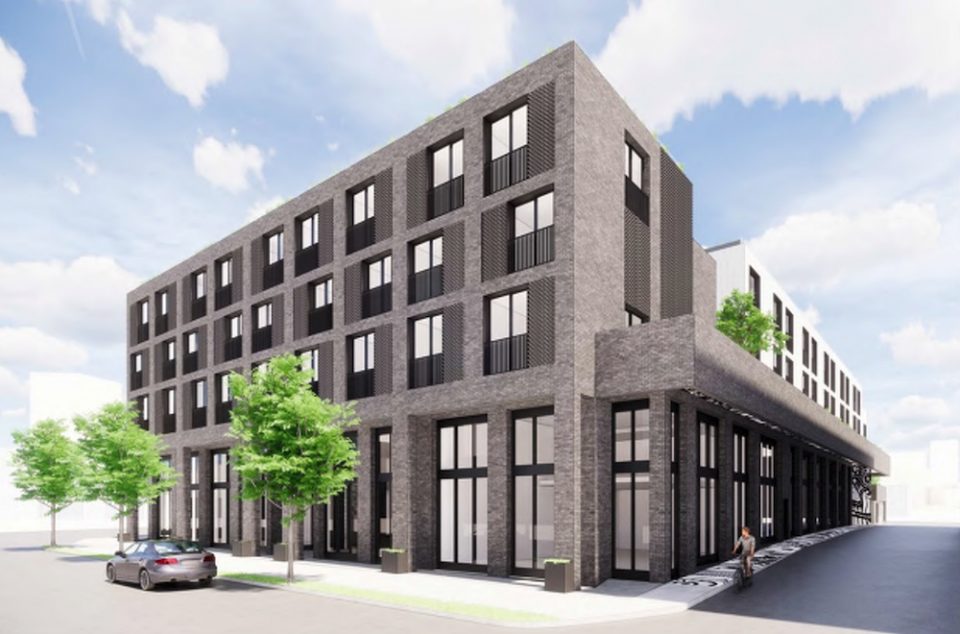
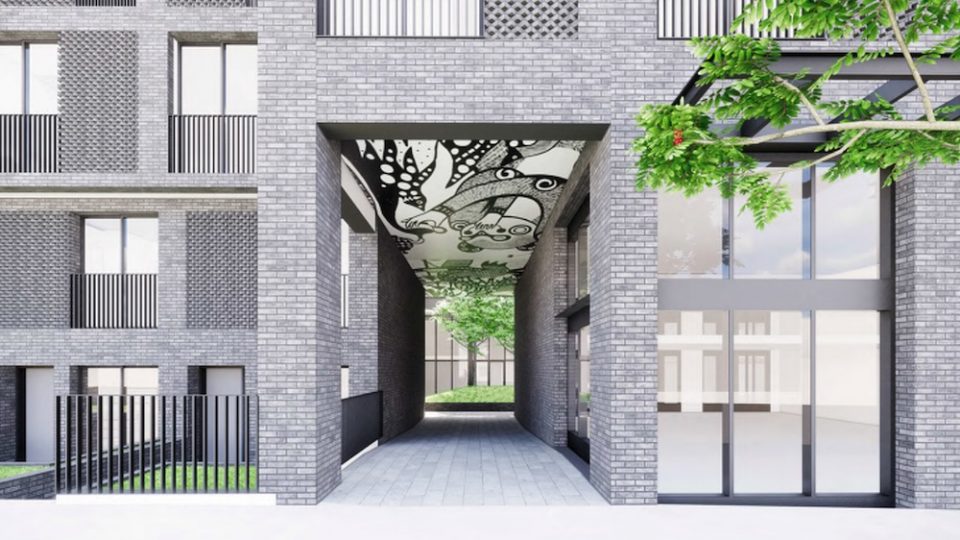
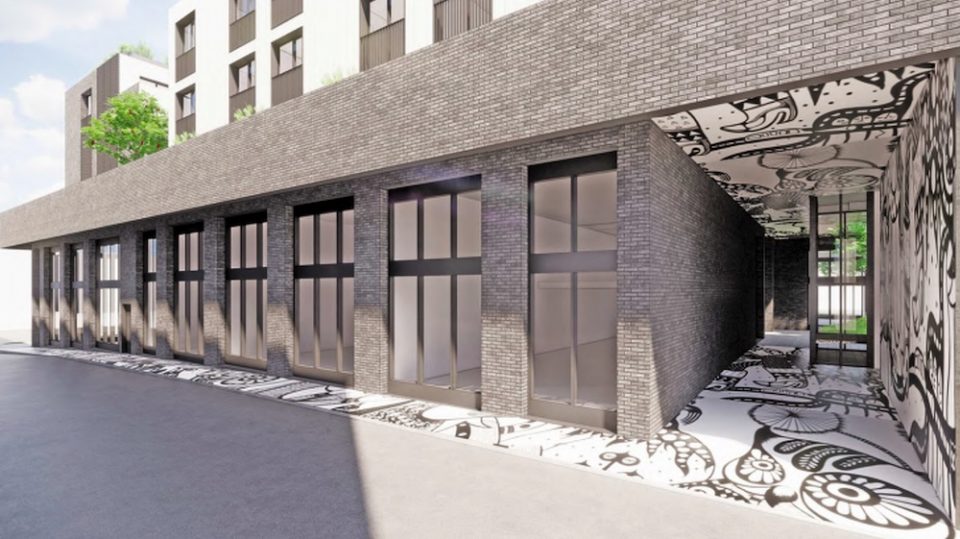
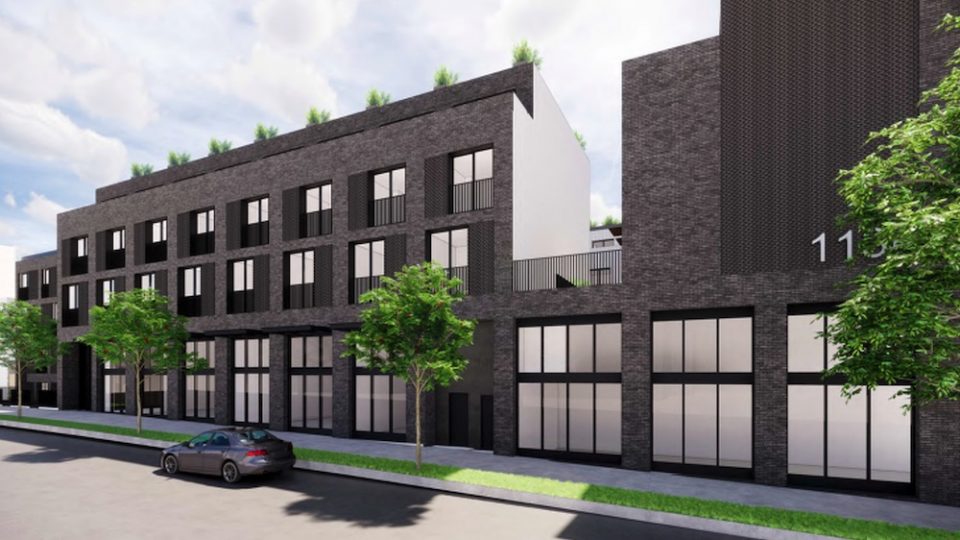
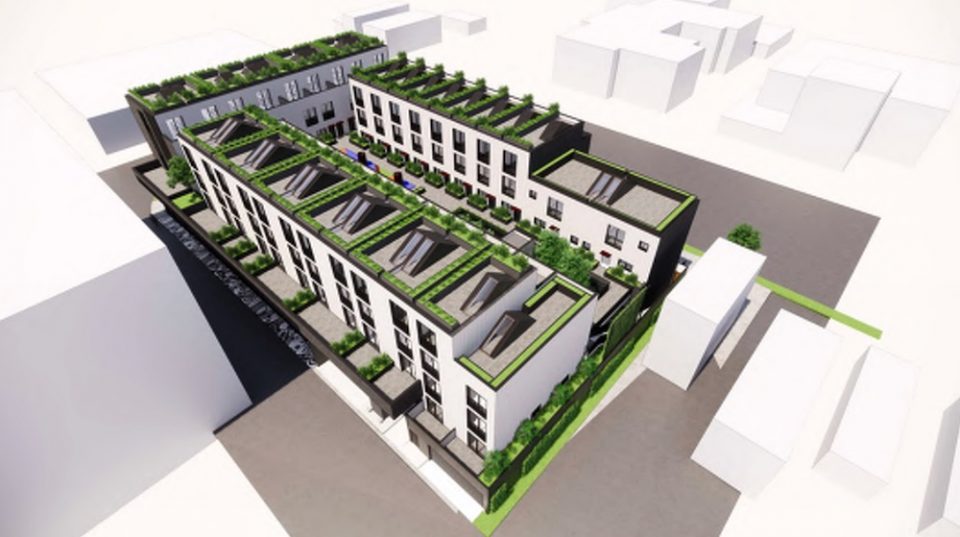
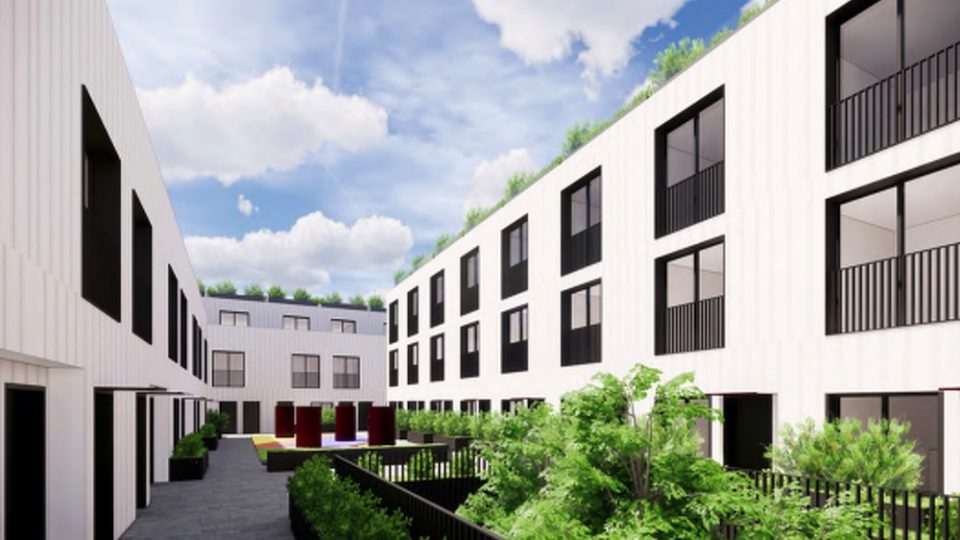
There will be one level of underground parking with 36 commercial stalls and 48 residential stalls. Twenty-five per cent of the roof will be an “intensive” green roof.
The architects are Ekistics Architecture.
Project site

The application is being considered under the Downtown Eastside Community Plan.


