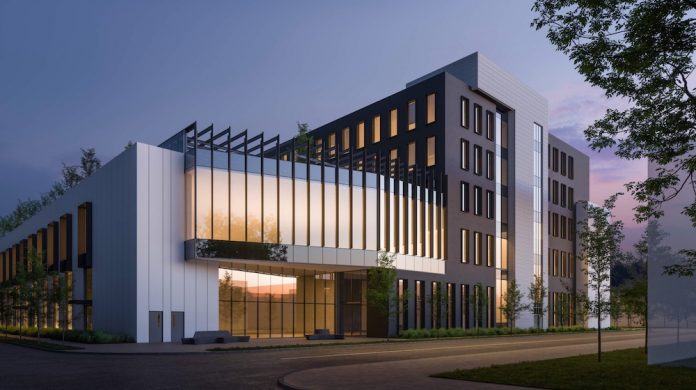Wesgroup Properties and TKAD Architecture + design are planning a five-storey, mixed-use industrial and office development at 1150 Raymur Avenue, next to Strathcona Park.
The new development will consist of over 300,000 square feet of I-2 space, with floor plates sized for smaller downtown wholesalers and light industrial users. The office space will have excellent views in all directions, with patios on the fourth floor for offices on the east side of the building.
The building aesthetic is bold and modern, with a focus on building amenities for tenants and a strong connection to the outdoors and adjacent park.
Renderings: New Strathcona industrial and office space
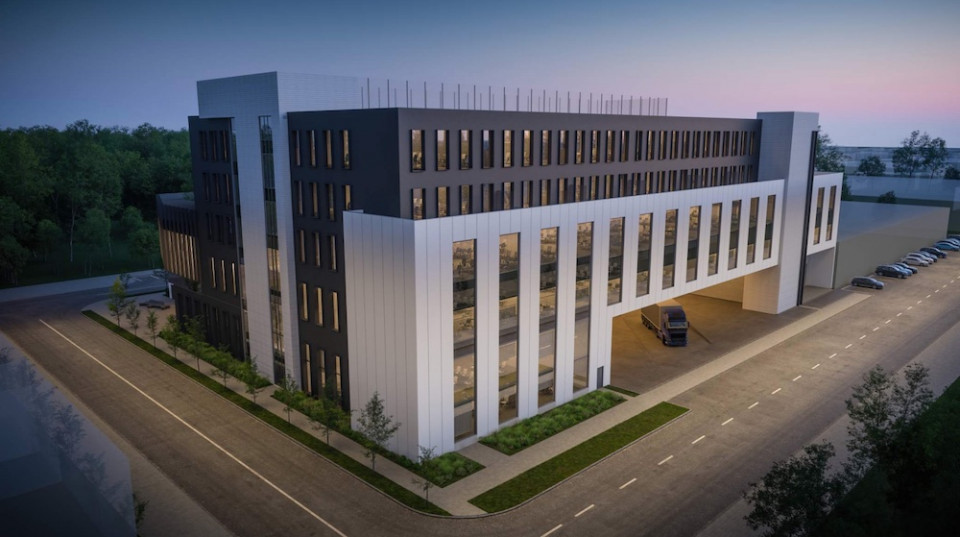
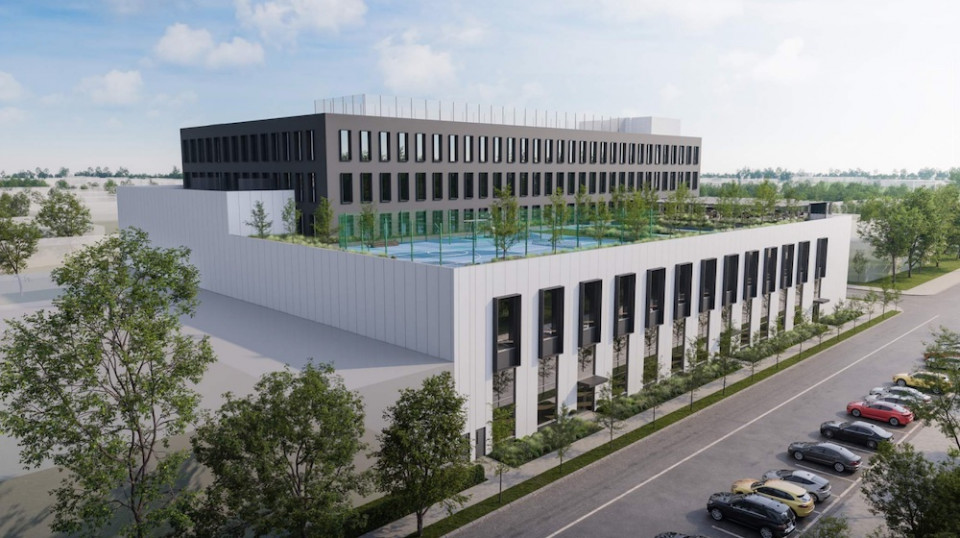
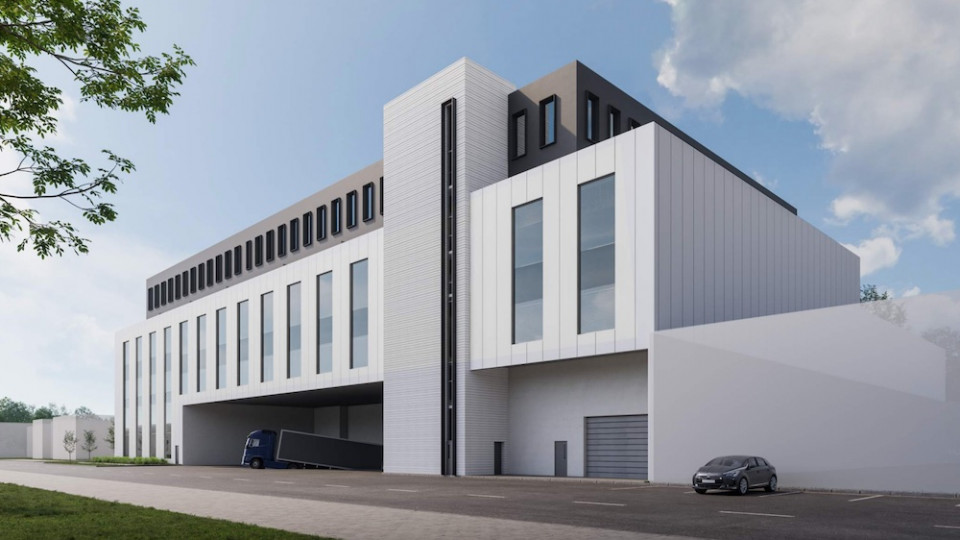
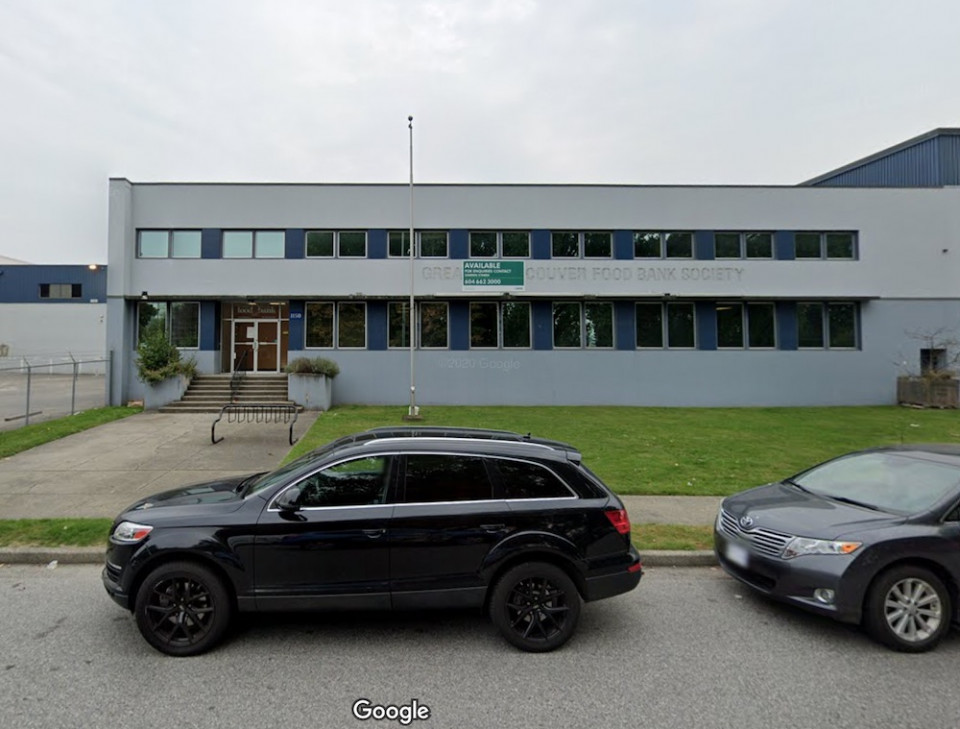
The architects designed the loading access, taking into consideration a possible future underpass at Venables Street and the existing rail line. This is currently a surface crossing, which regularly causes delays on Venables Street between Clark Drive and downtown Vancouver, something the city has indicated it plans to address.
The development will include two levels of underground parking with 247 stalls. There will also be an end-of-trip facility for cyclists and bicycle storage.


