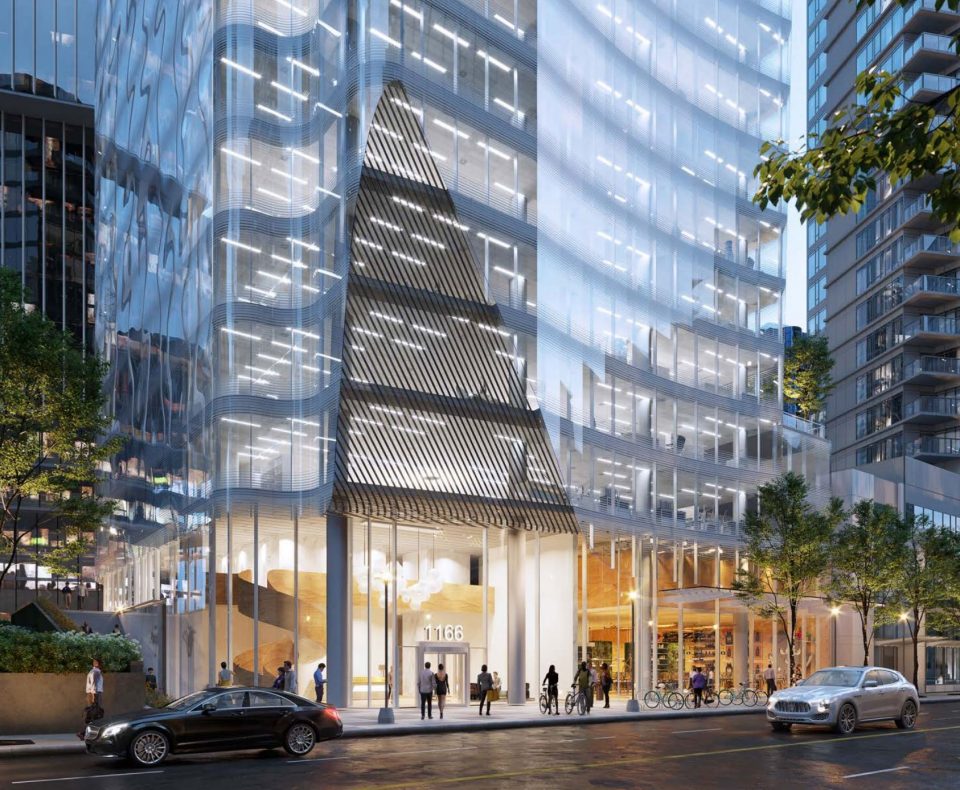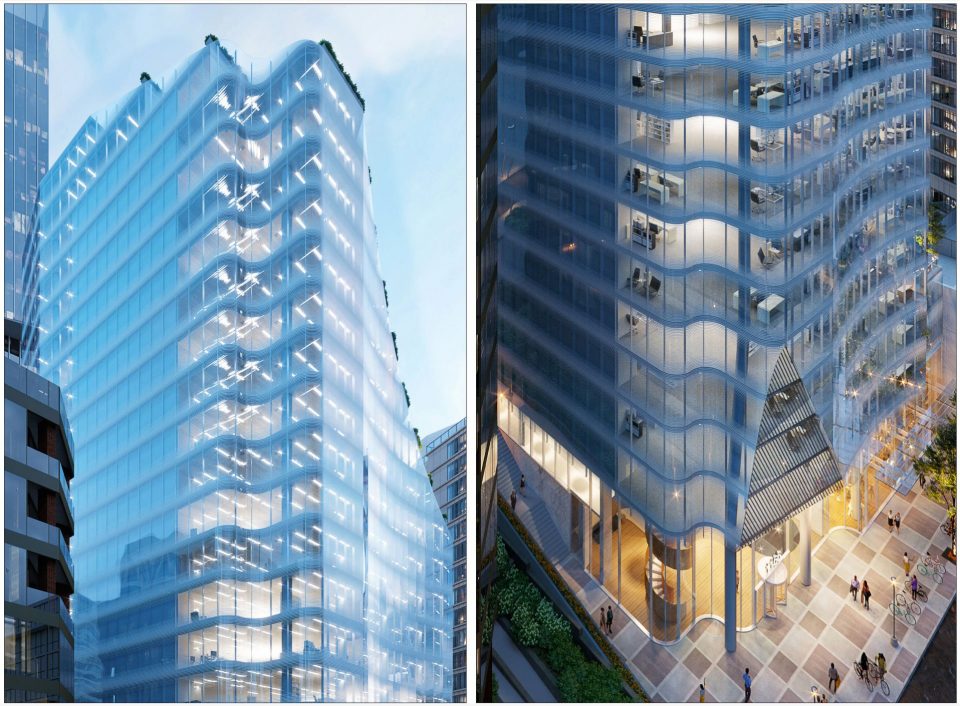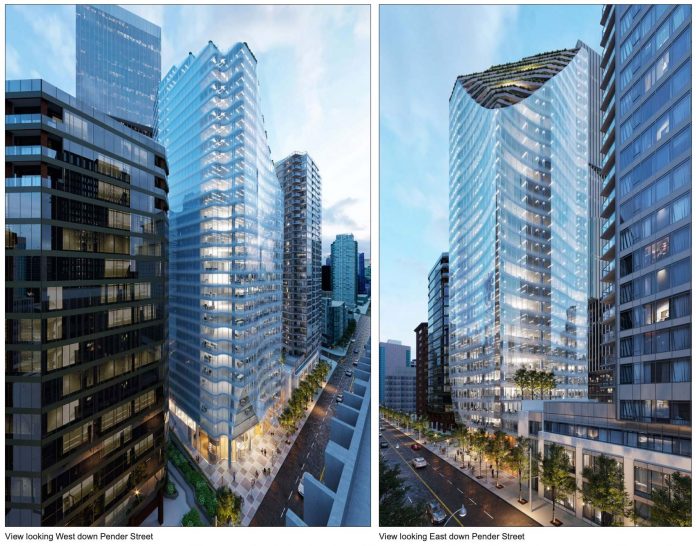The formal rezoning application for a new office tower on West Pender Street has been filed with the city.
Reliance Properties is behind plans for a new, 31-storey tower at 1166 West Pender Street, replacing an existing 15-storey office tower formerly occupied by the Canada Revenue Agency.
The new tower will include 348,931 sq. ft. of office space, as well as ground floor retail. There will be six levels of underground parking with 199 vehicle parking stalls and 198 Class A bicycle parking spaces.
The architects say the tower’s design is informed by neighbouring buildings and the location.
Convex and concave exterior walls respond to the contours of the adjacent buildings, with the tower form wrapped in fritted curtain wall glass.
A penthouse amenity area and green rooftop gardens will offer spectacular views of Coal Harbour and the North Shore.
Architects are IBI Group.
The building will meet LEED Gold standards. It’s located directly north of a future office tower at 1133 Melville Street, developed by Oxford Properties.
Renderings: 1166 West Pender Street by Reliance Properties







