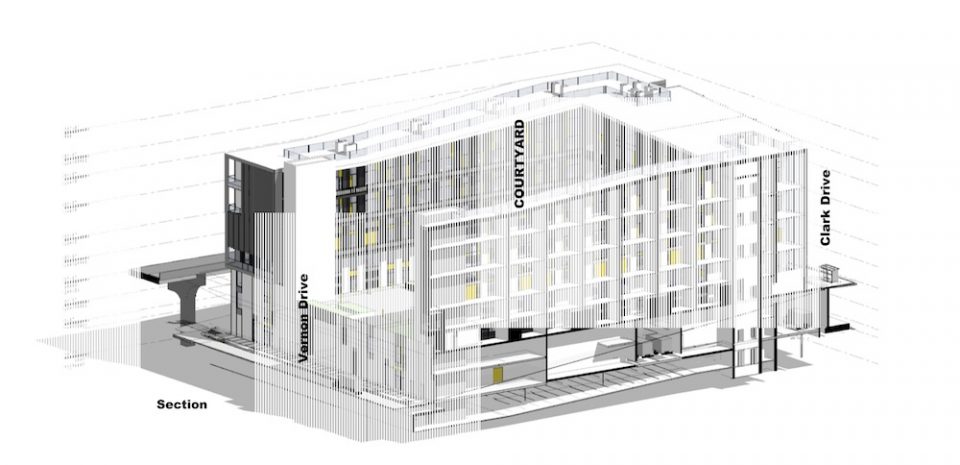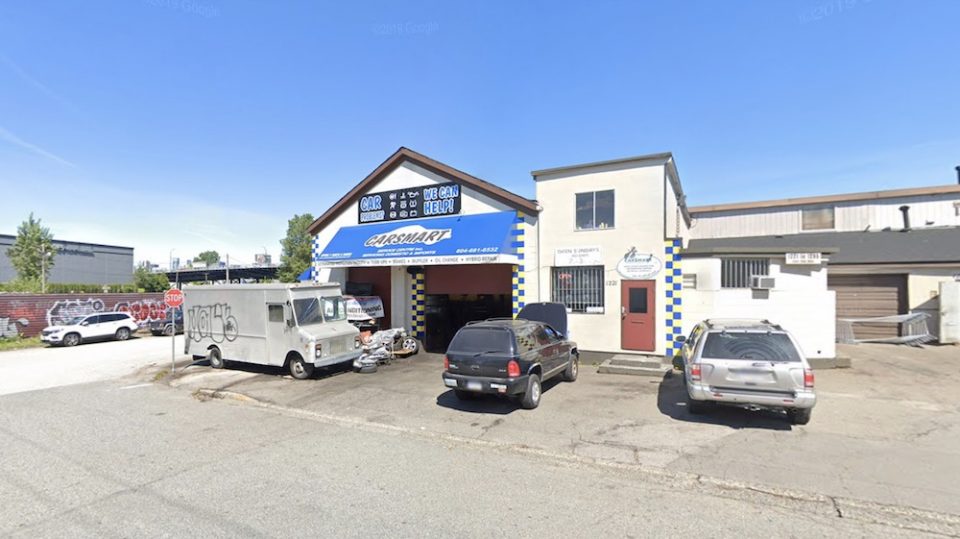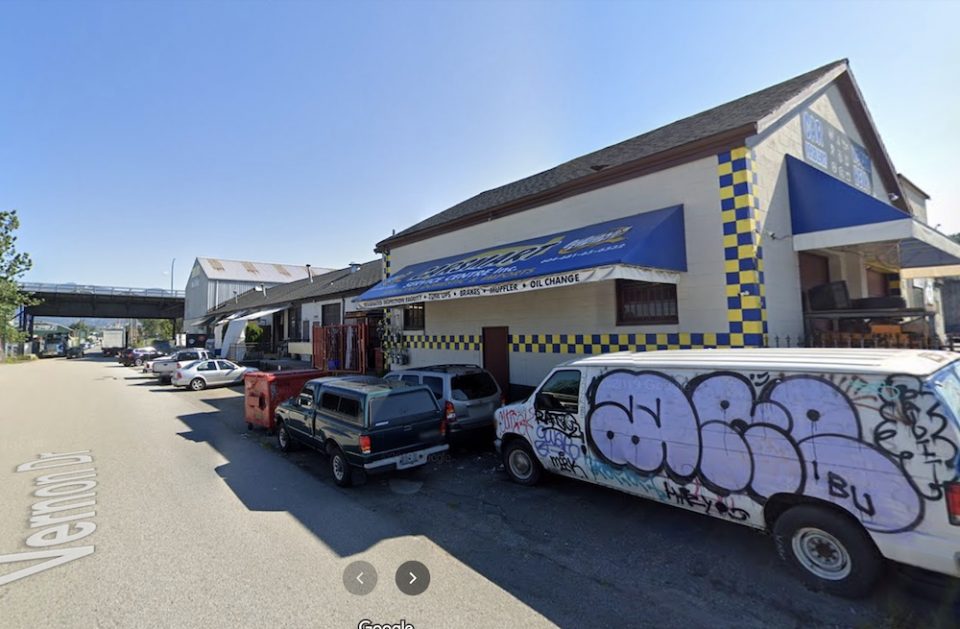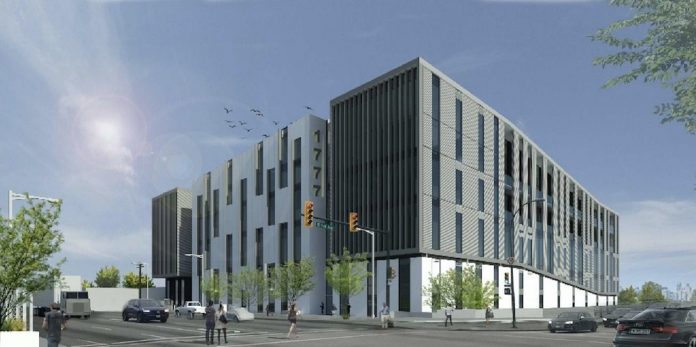Alliance Partners are planning a five-storey, mixed-use building near the East 1st and Clark intersection.
The project will consist of wholesale use on the ground and second floors, and offices on the third to fifth floors. The building is horseshoe-shaped and has an inner courtyard, surrounded by balconies and exterior walkways.
Although the project’s address is on East 2nd Avenue, it will be highly visible from the Clark Drive and East 1st Avenue intersection. The main entrance is also located on Clark Drive.
There will be 220 underground parking spaces, a relaxation from what’s required. The architects are TKA+D Architecture + Design Inc.
Upcoming 1221 East 2nd Avenue development
Building schematic. Credit: TKA+D Architecture + Design Inc.






