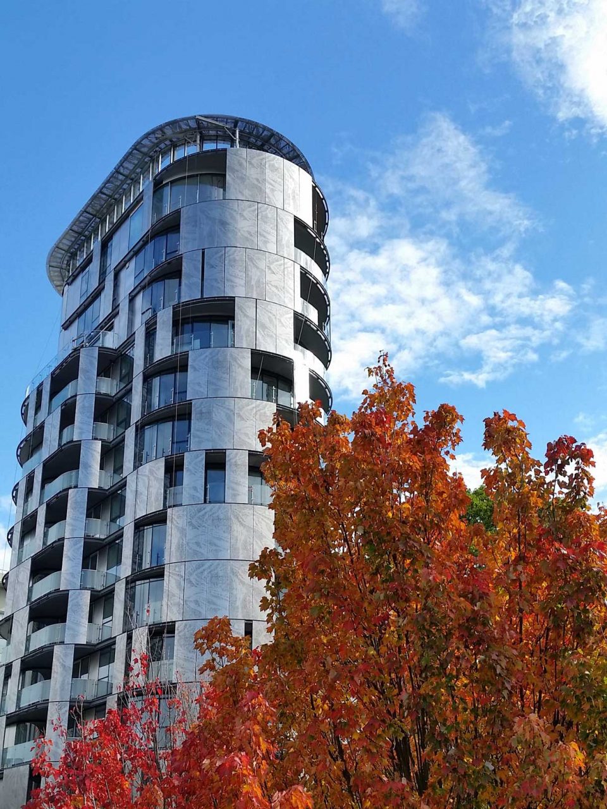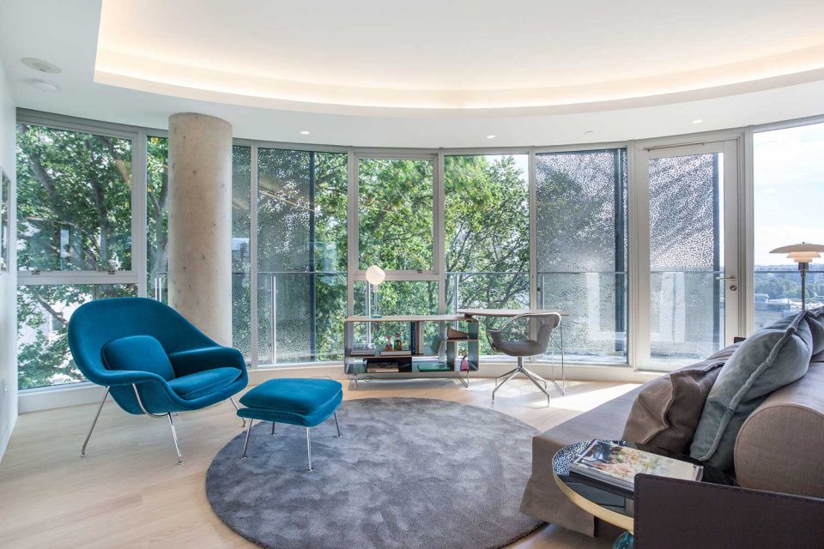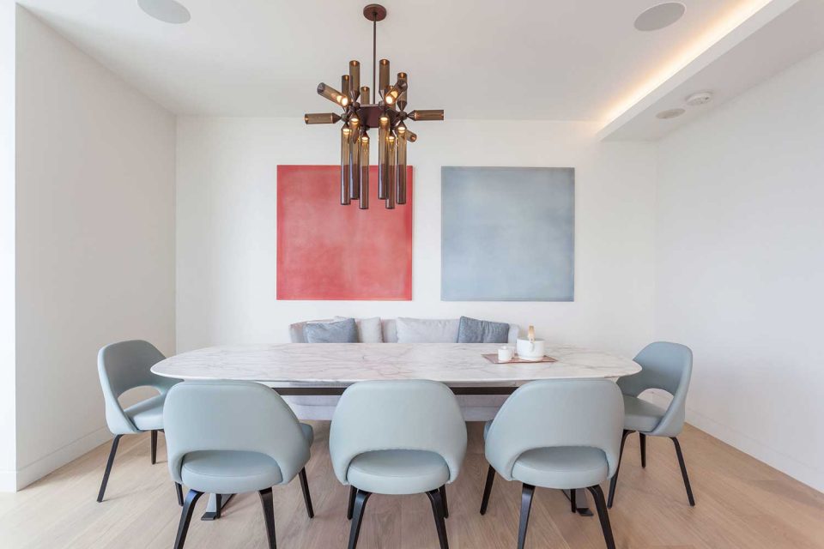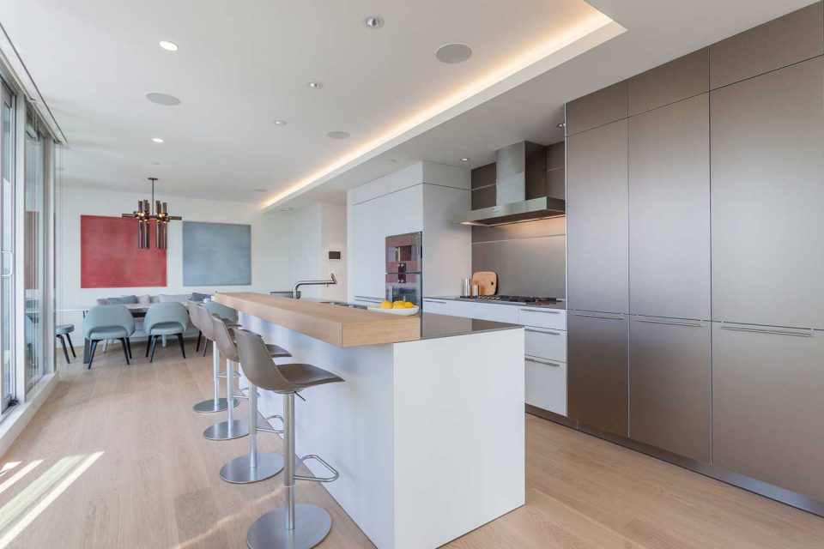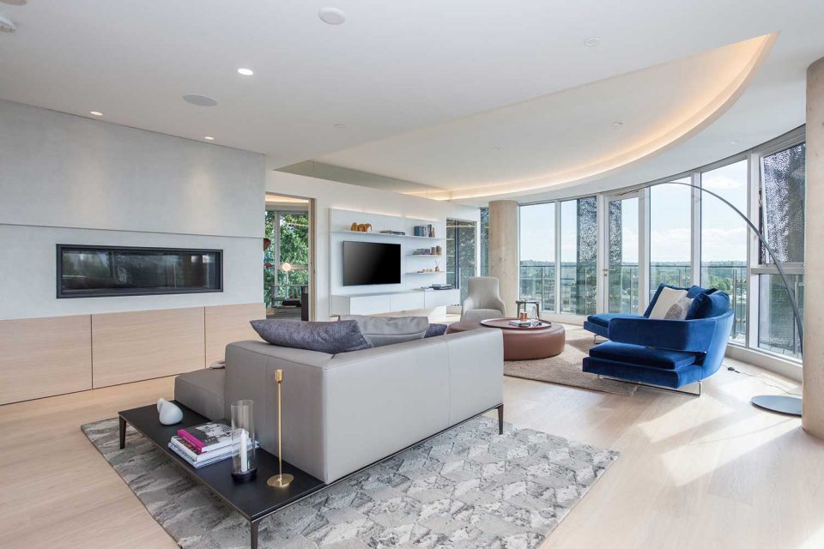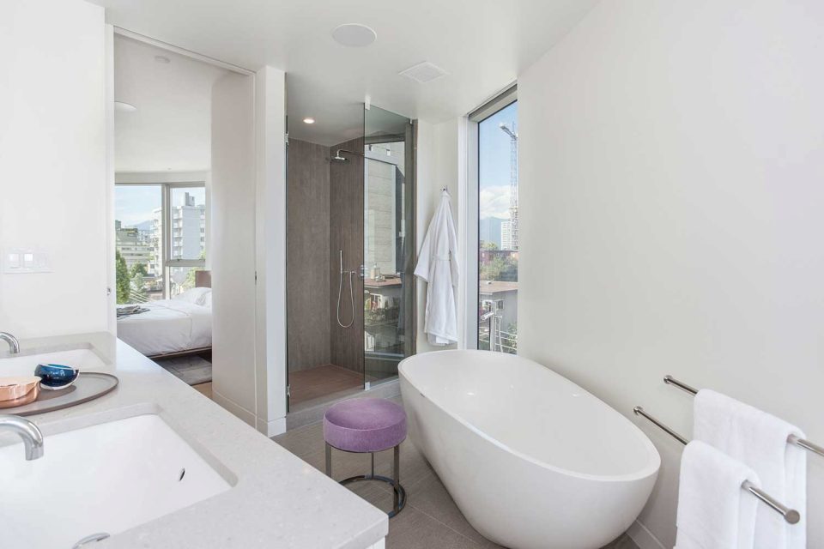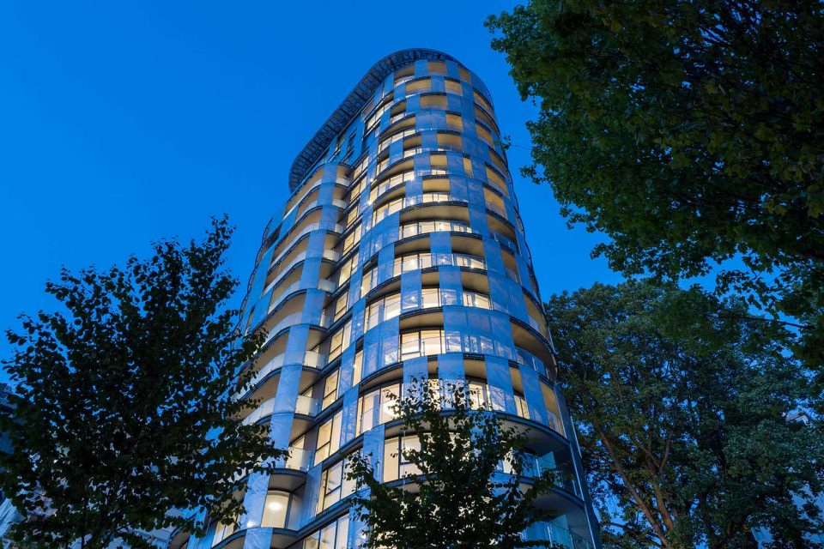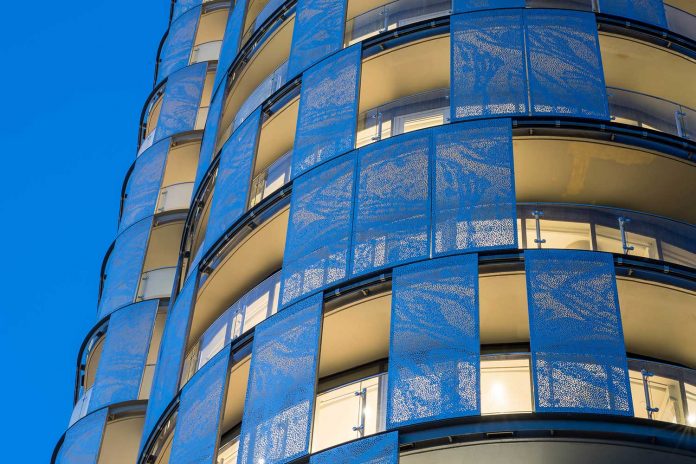A unique, 17-storey luxury condominium tower with a distinctive skin of metal screens is now complete in Vancouver’s West End.
1245 Harwood Street has only one unit per floor, and we’re finally getting a look inside the tower which has taken several years to complete. Units measure 2,205 sq ft., and have two balconies each.
The building was designed by Bing Thom Architects and sits mid-block on a quiet West End street, surrounded by older rental apartment buildings.
The tower is on the former site of a heritage home called the Legg Residence. The mansion, which was built in 1899, was demolished in 2014 to make way for the development. A large tulip tree on the property, towering over 12-storeys, was spared.
Interiors of 1245 Harwood Street are luxurious with Bulthaup kitchens, Gaggenau appliances, free-standing bathtubs, Carrera marble floors and a Millson home automation and technology system. The homes have in-floor radiant heat and automatic blinds. The elevators offer restricted single-floor access, one of which opens up directly into the suite.
Designed with the upmost consideration, these beautifully crafted residences have been entirely executed using only the finest finishing materials available. Inspiring and serene living is ensured.
There is a concierge service, and the tower is surrounded by landscaped gardens with a reflecting pond and plaza.
Prices start at $5.8 million. For more information, visit 1245harwood.com
