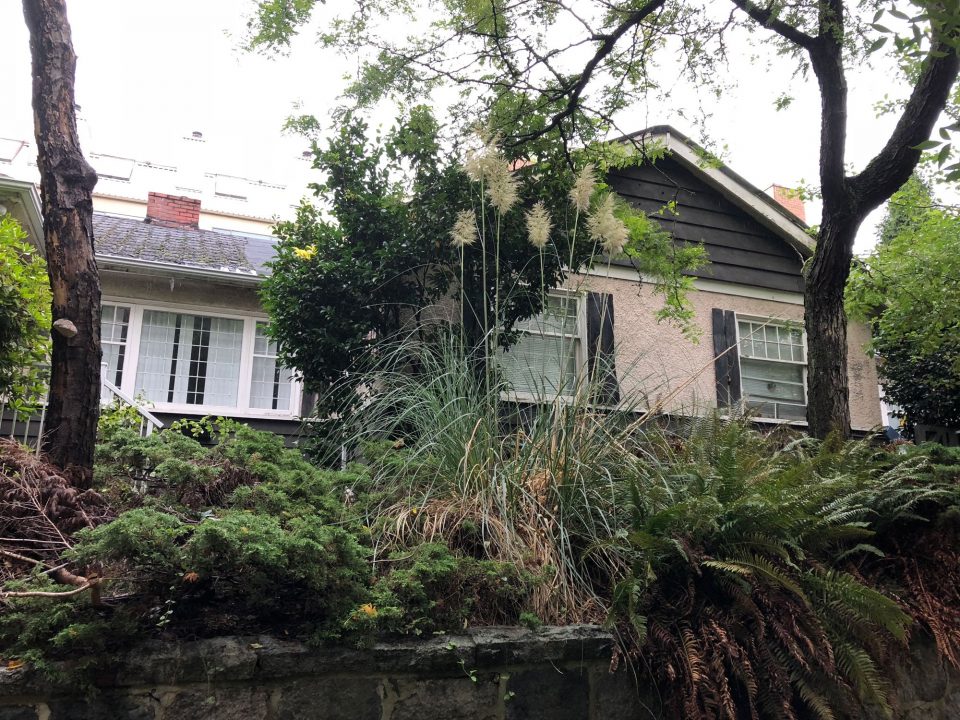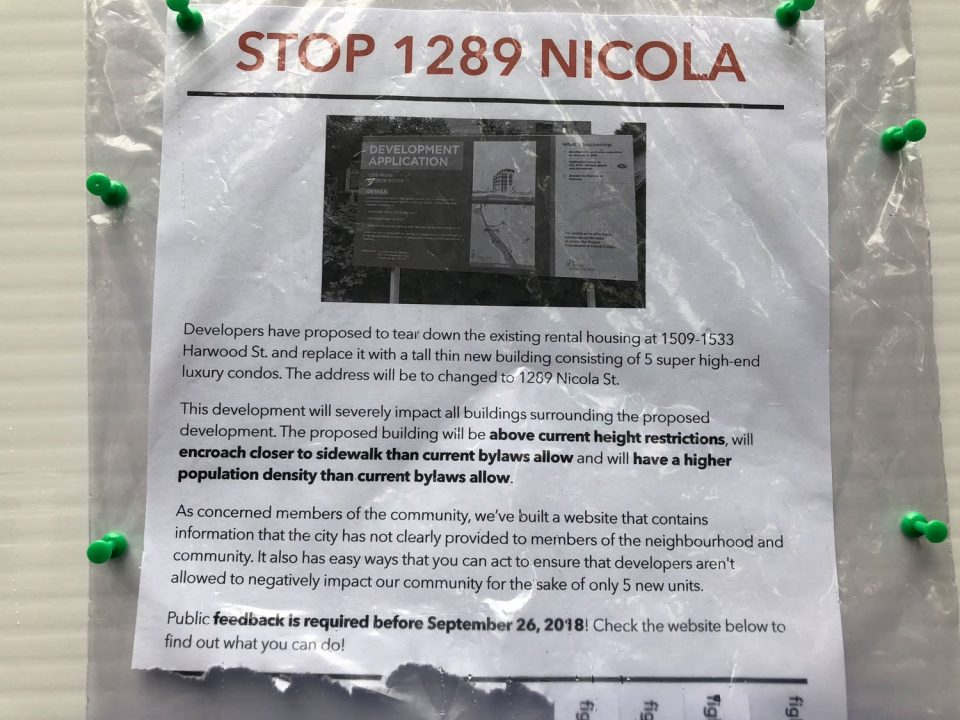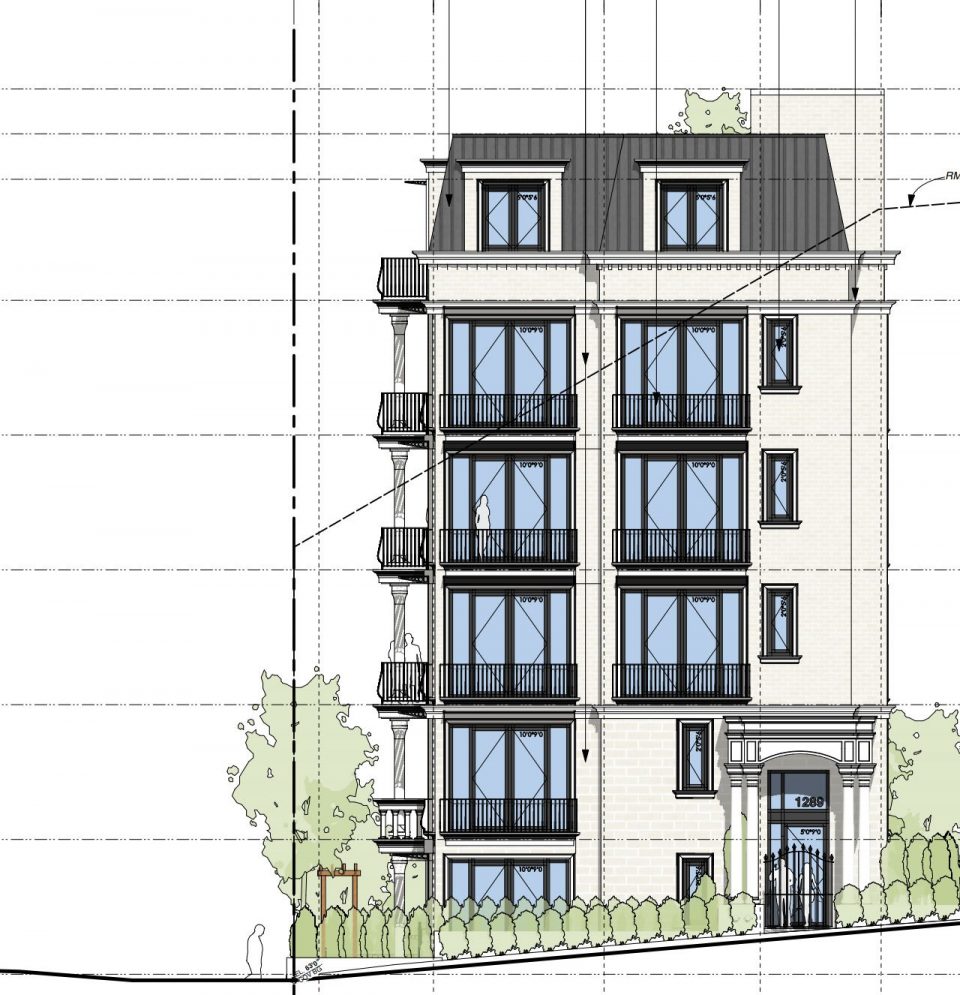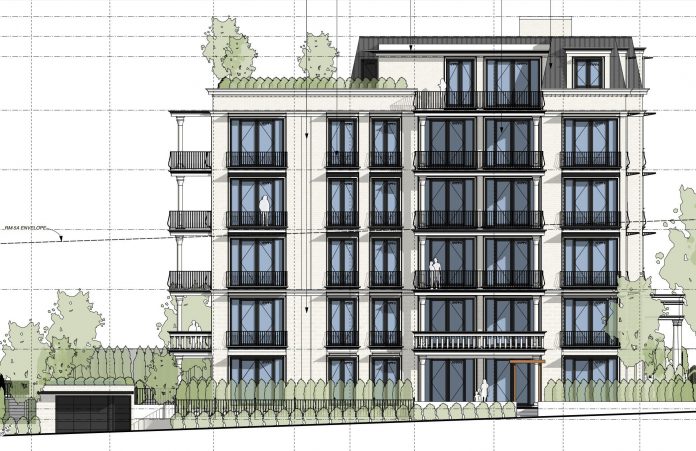A six-storey residential building built to Passive House standards is proposed for the corner of Harwood and Nicola streets in Vancouver’s West End.
The building will feature five large units (all three bedroom and one per floor), as well as an amenity room and guest room on level six.
The architecture firm, Cornerstone Architecture, says it’s exploring using insulated concrete forms (ICF) to help minimize construction waste. Wood soffits will add warmth to the building’s façade, and Juliet balconies will help break up the massing.
The entry of the building will front onto Nicola Street.


Neighbourhood opposition
The site is currently occupied by a single-storey building constructed in 1942, containing multiple rental suites.
A website against the project — fight1289nicola.com — has sprung up, protesting the loss of the existing rental units and the height of the project.
Other concerns cited include shadowing on adjacent properties and the increased density in the area.
It’s not clear who is behind the website, as there is no contact information listed and the WHOIS records for the domain have been scrubbed.





