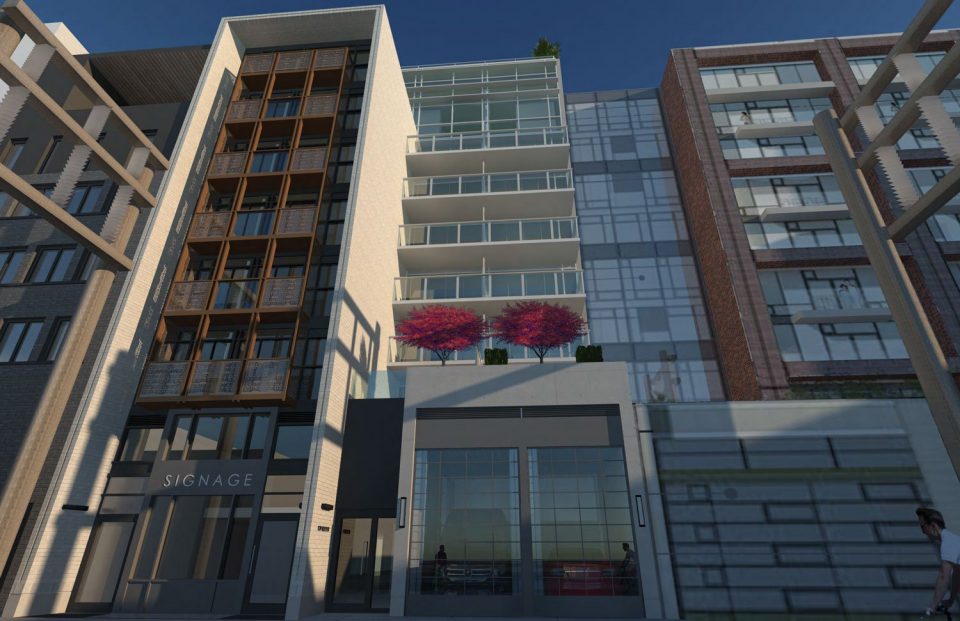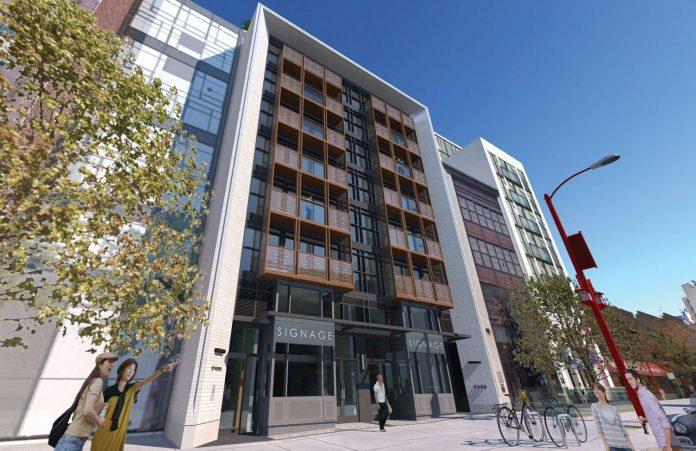A proposal for a slim, 10-storey condo building nestled next to the Keefer Bar has been revived.
James Schouw and Associates have submitted a revised development application to the city, with a new architect, Stantec, on board.
Plans call for a 50′ wide building with commercial on the first two floors, and 32 market condominium units above.
Unit sizes range from studios, to two and three bedroom units. There will be no “true” one bedroom units in the building.
There will be two retail units on the main floor, designed to look like heritage Chinatown storefronts. A third commercial unit will front onto the laneway.
The upper levels of the building will be set back to allow for two amenity patios, as well as the penthouse patios. The colours used on the upper levels are visually lighter, to help reduce their impact.
Twenty-four underground parking stalls will be accessed via car elevator.
The building will have the Keefer Bar as its neighbour to the east, and a large, vacant lot previously slated for a development by Beedie Living to the west.
That development, known as 105 Keefer Street, was extremely controversial, and was rejected by the city several times after pressure from Chinatown anti-gentrification activists. The rejection by the Development Permit Board on Beedie’s fifth redesign of the project was blasted by the development community as “unprecedented.”
James Schouw and Associates also owns the vacant lot at 137 Keefer Street, and a similar proposal to this one at 129 Keefer Street is expected there as well.


The neighbourhood is also home to another new condominium development, Sparrow Chinatown by Rendition Developments.
The boutique development includes 25 high-end condominium homes, as well as office and retail space.





