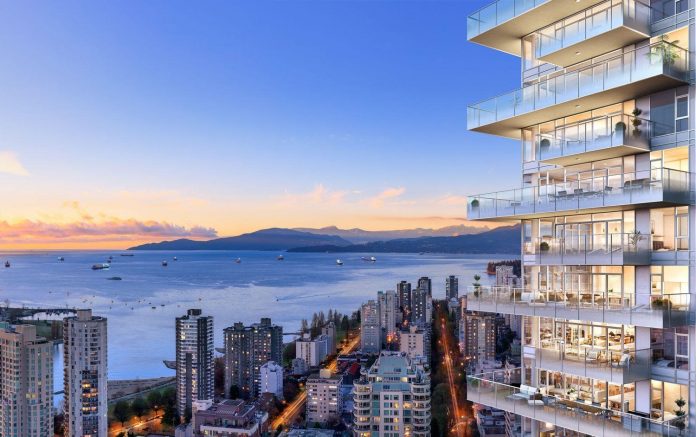Site preparation for an upcoming 40-storey tower by Onni in the emerging Beach District is well underway.
Construction crews are busy dismantling the former Quality Inn building between Drake and Pacific to make way for 1335 Howe.
Onni is conducting presales for the development, which is made up of two or three bedroom homes, ranging from 1,090-1,720 square feet. Buyers can also combine and customize their units to create homes ranging from 2,355-6,055 square feet.
The homes have large balconies to take in the spectacular views.
“Our views to the west are, quite simply, unmatched in this market,” says Nic Jensen, vice-president of sales, Onni. “North to the city skyline and North Shore Mountains, south and east to Granville Island and False Creek, and, of course, south and west to English Bay and UBC. With only four homes per floor, every home is a corner home, so you’ll always have at least two unique views.”
The kitchens at 1335 Howe will be outfitted with integrated appliances from Sub-Zero, Wolf and ASKO, and include:
- under-counter Sub-Zero wine fridge with two independent temperature zones
- custom flat-panel walnut veneer cabinets
- under-cabinet lighting
- built-in speakers in the kitchen
Bathrooms will invoke the experience of retreating to your own private spa, and will include:
- KOHLER fixtures
- floating wood cabinets
- oversized, frameless walk-in showers and deep soaker tubs surrounded with polished marble tile
The 8th floor amenity area will be home to more than 8,000 square feet of indoor and outdoor amenities, including an outdoor pool and hot tub surrounded by cabana-style loungers.
A 1,600 square foot fitness centre is drenched in natural light and designed to inspire health and wellness.
There will also be a roof terrace with barbecue area and children’s play area, as well as meeting rooms, a lounge and party room. Residents will have access to a 24-hour private concierge.
1335 Howe photos

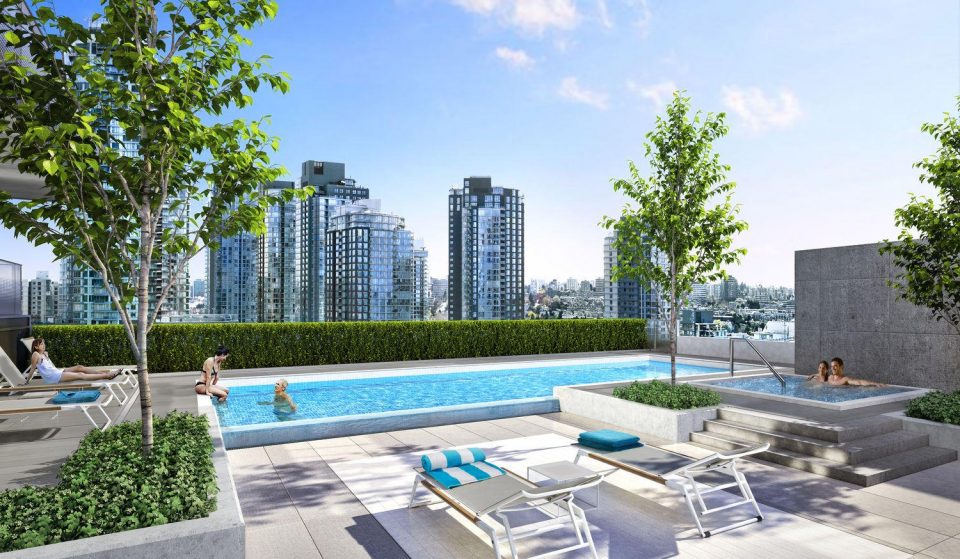
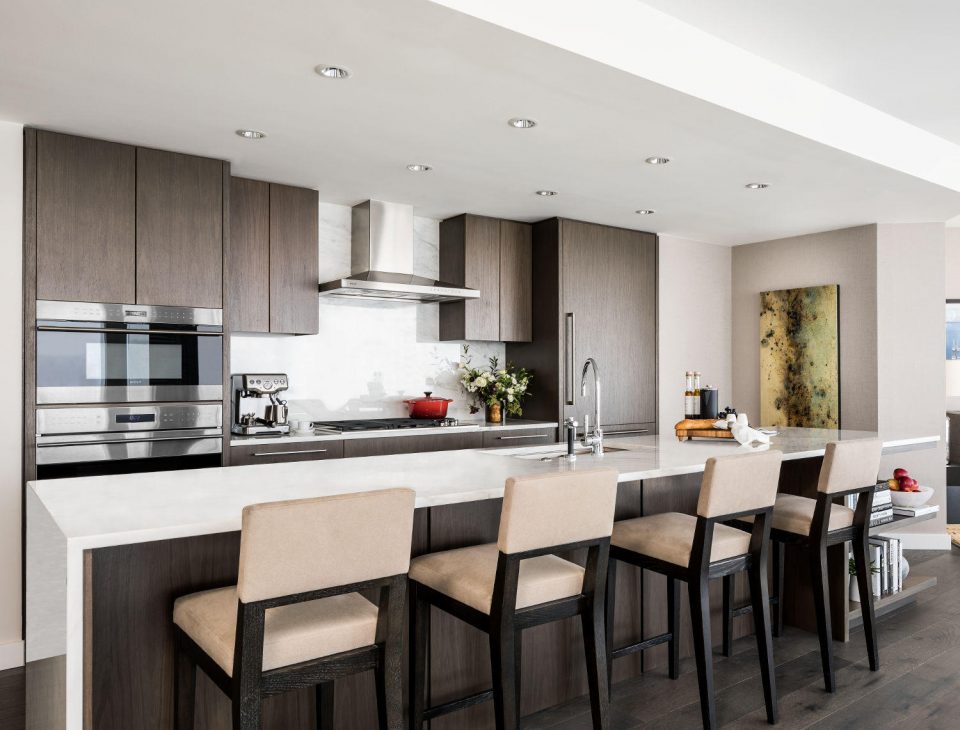
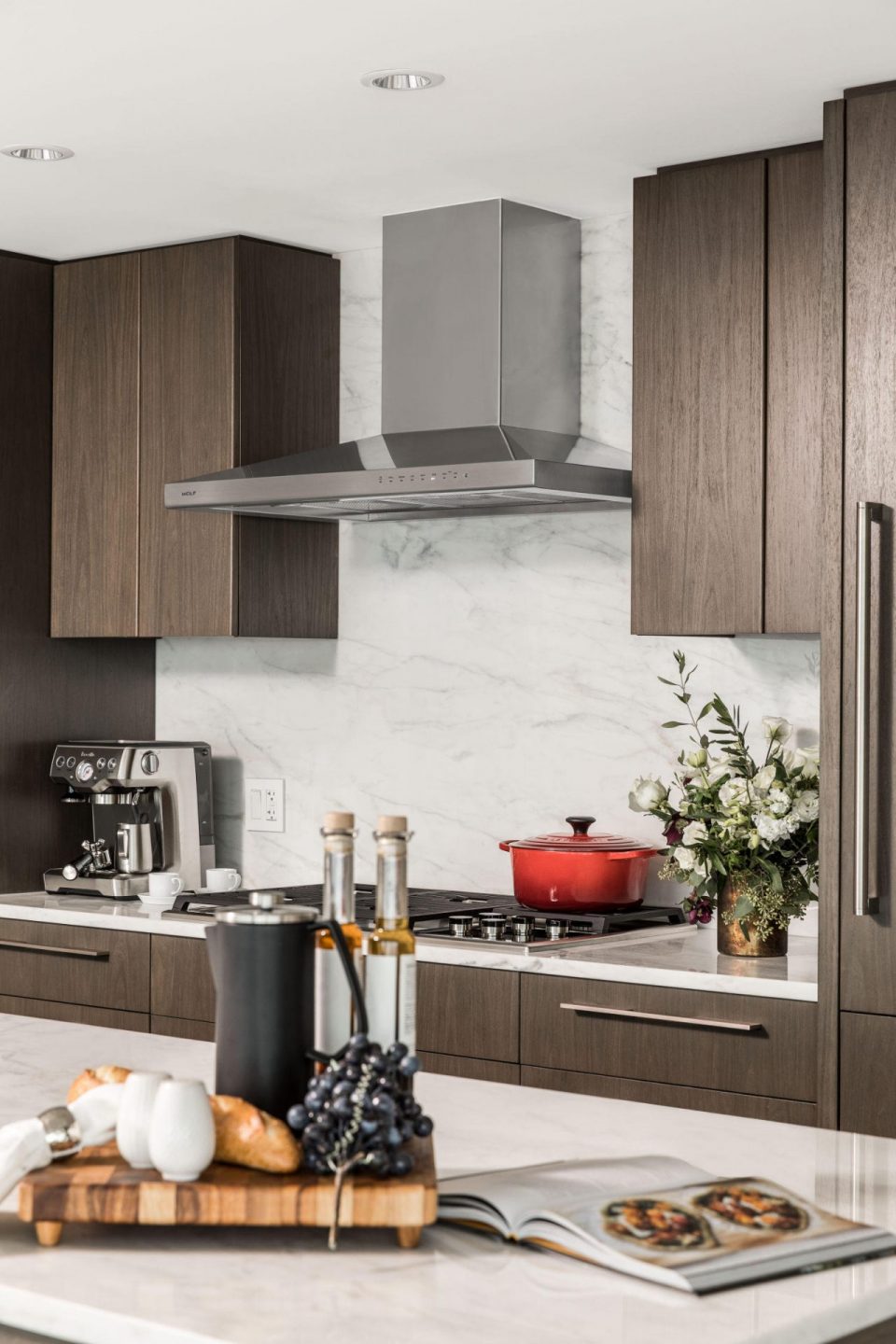
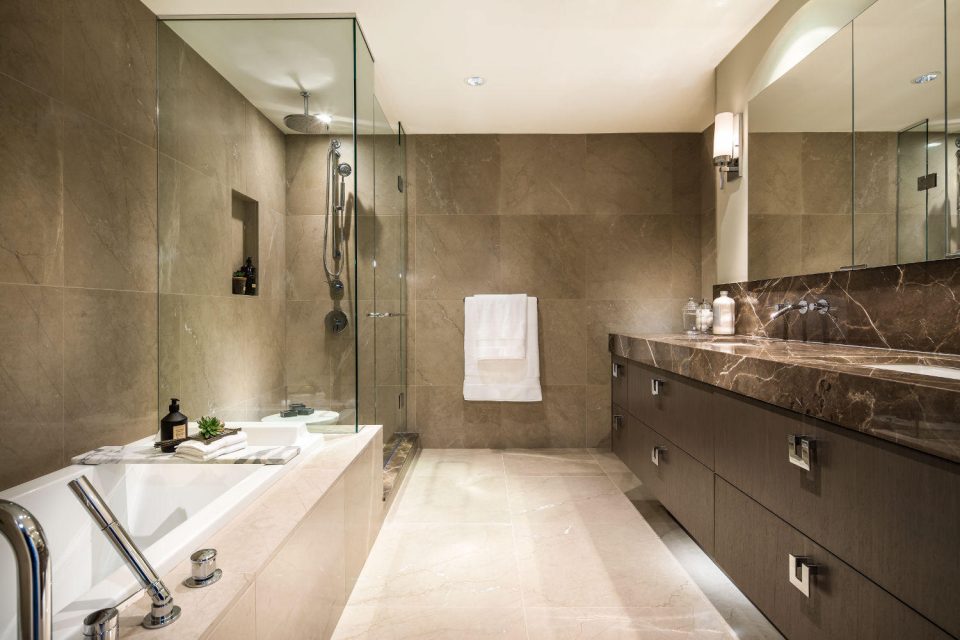

Jensen says the development is attracting downsizers looking for a “lock-and-go” lifestyle and a larger living space than most downtown condos.
“We’re seeing a definite trend among sophisticated downsizers who want to sell their single-family home and move closer to their adult children who live in downtown Vancouver.”
The development also offers two and three car private garages, a rare feature in downtown Vancouver.
“Having your own space within a secured underground parkade is one of the details that give an extra sense of exclusivity and security – especially for downsizers who are used to having their own garage,” says Jensen.
The tower was designed by IBI Group. Completion is planned for late 2020. For more information, visit onni.com


