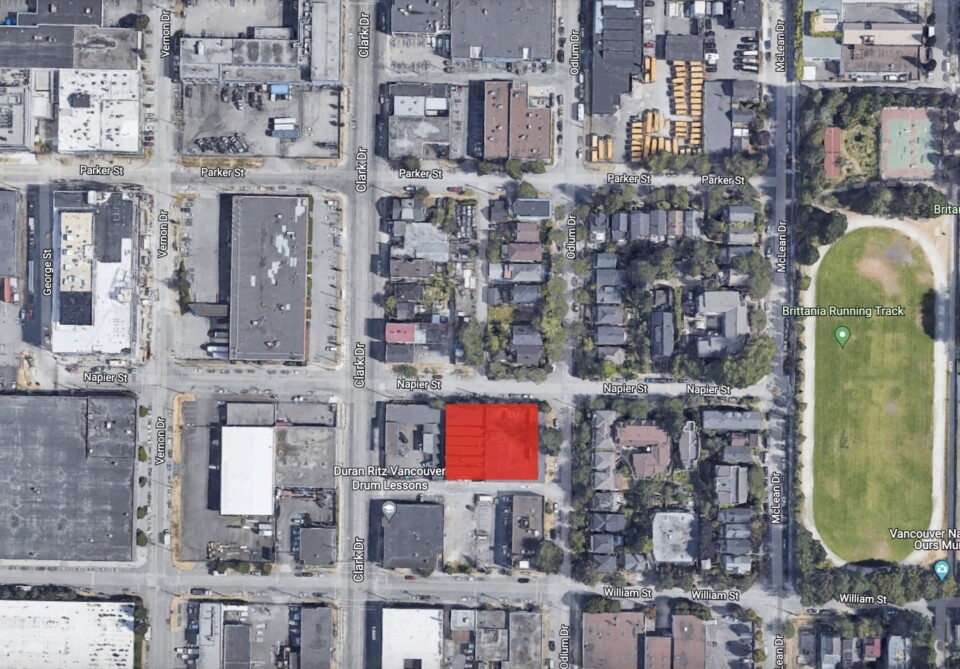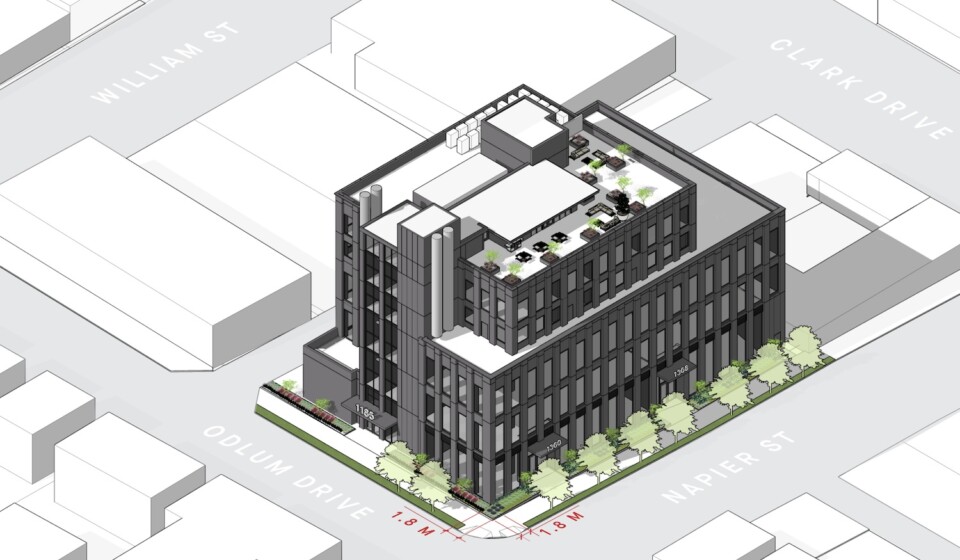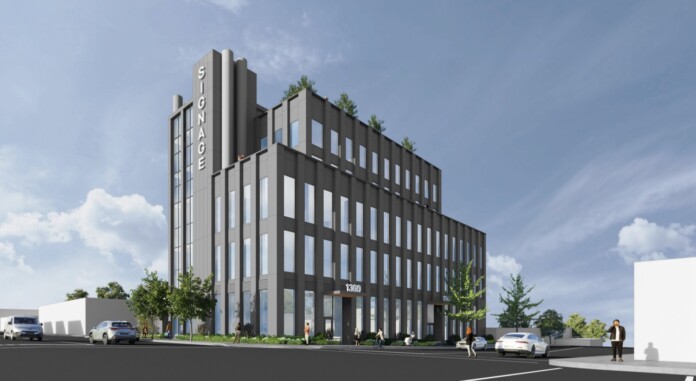Yamamoto Architecture has designed a five-storey, light industrial and office building for a site near Napier Street and Clark Drive.

The façade of the building consists of dark-coloured vertical metal panels and clear curtain wall glazing. There will be a garden wall with climbing plants adjacent to the lobby entrance.

The massing of the building is stepped back on the upper levels to ease the transition to the single-family neighbourhood to the northeast.
The solid-clad side of the elevator tower presents an opportunity for large-scale landmark signage for the building, states the design rationale.
There will be a total of 96 underground parking stalls.




