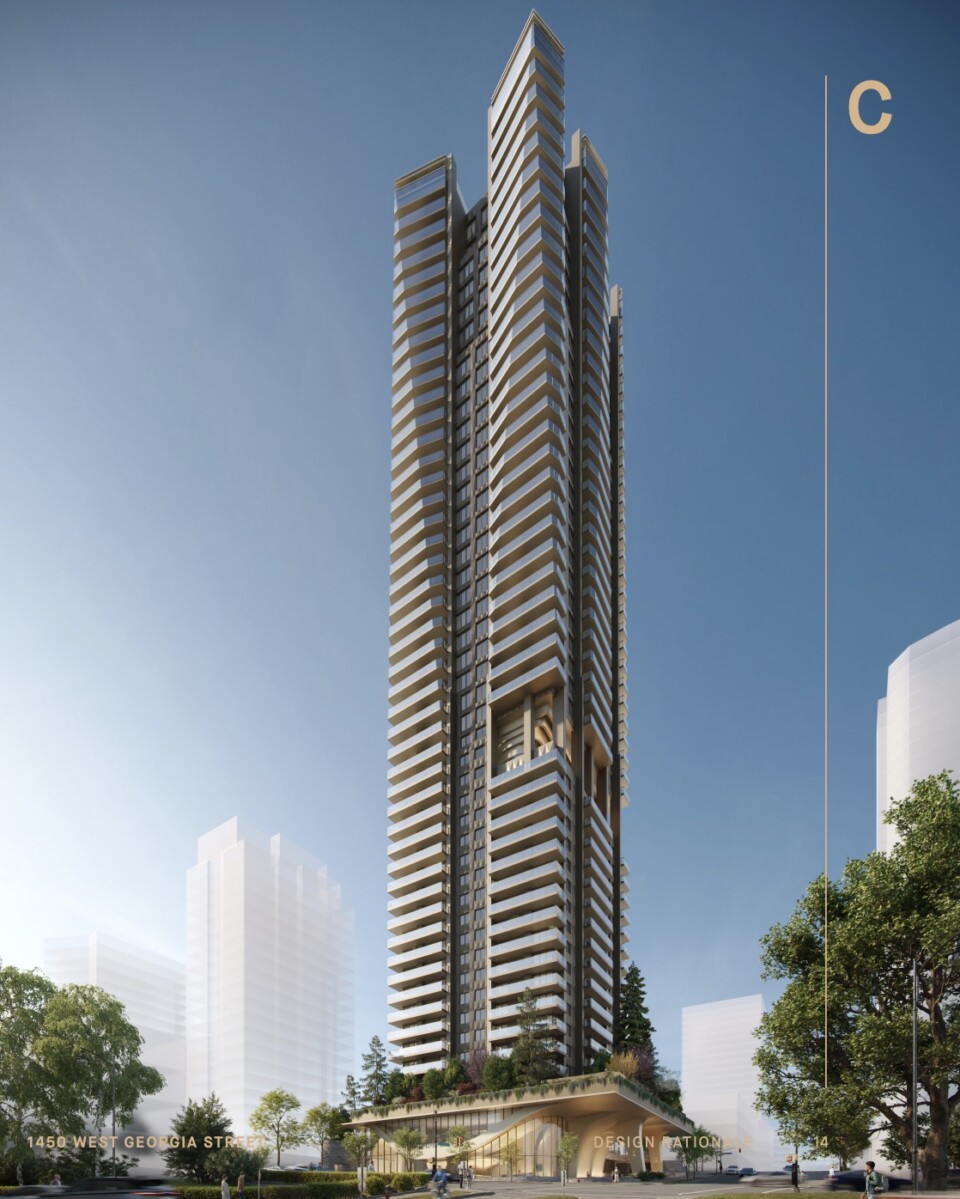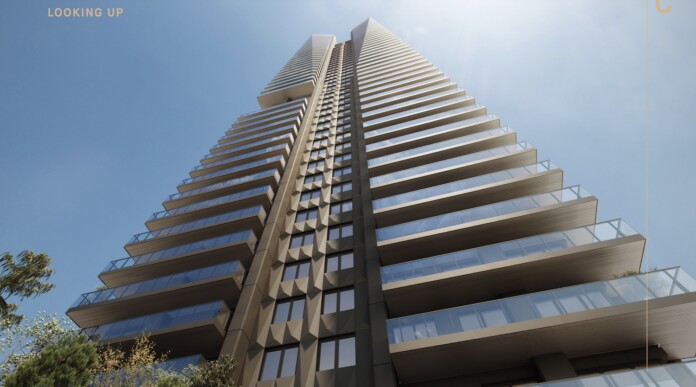Plans to demolish one of the oldest apartment buildings in downtown Vancouver and replace it with a 49-storey tower are moving forward with a new design and a development permit application.
Wesgroup Properties has applied for a DP to demolish the Georgian Towers building, which originally opened as apartments in 1959, then was converted into a hotel, and finally back into apartments as it is today.
The new tower, designed by Yamamoto Architecture, has seen a design update from when it was in the rezoning stage. It now features 3D panels on the façade, and a redesigned corner plaza at West Georgia and Nicola.
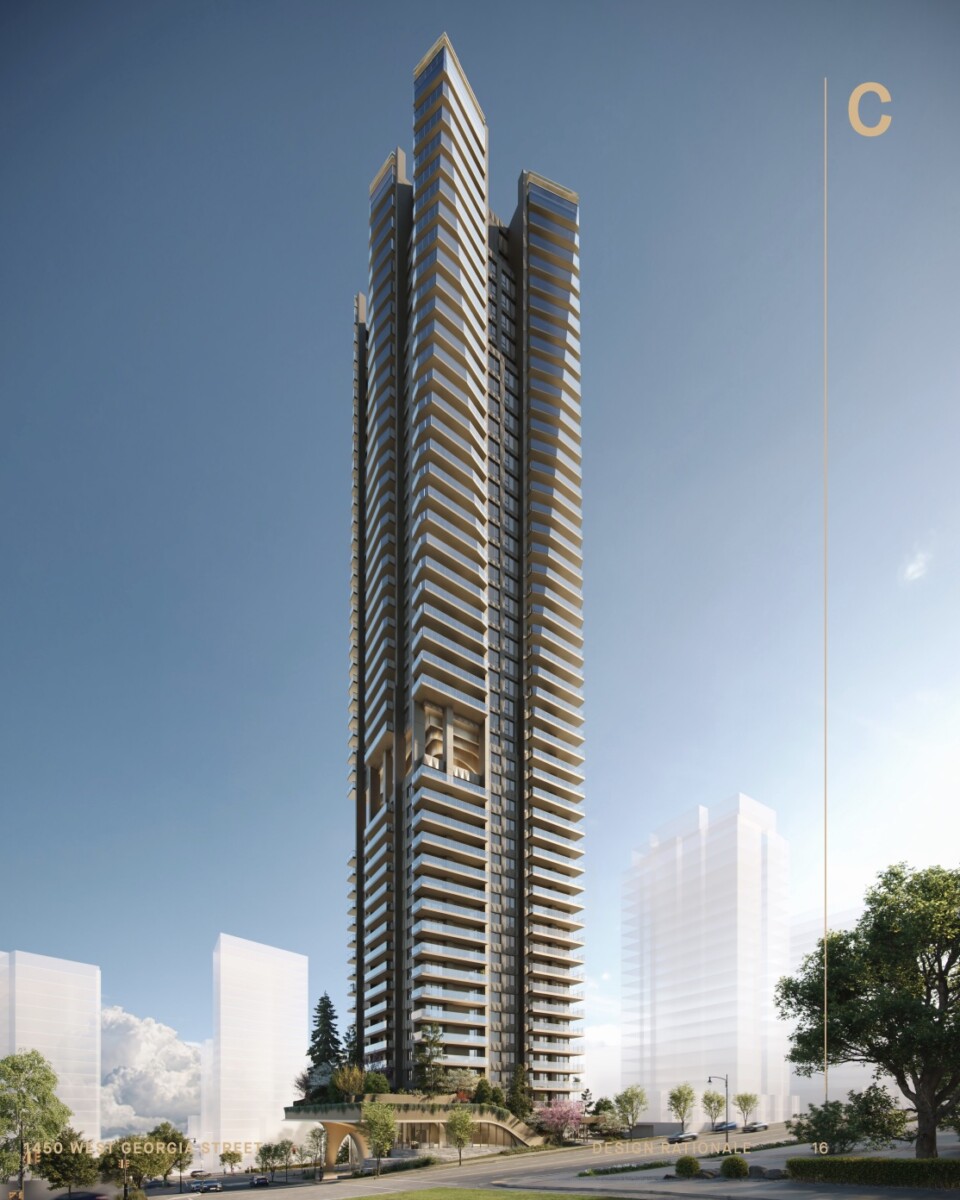
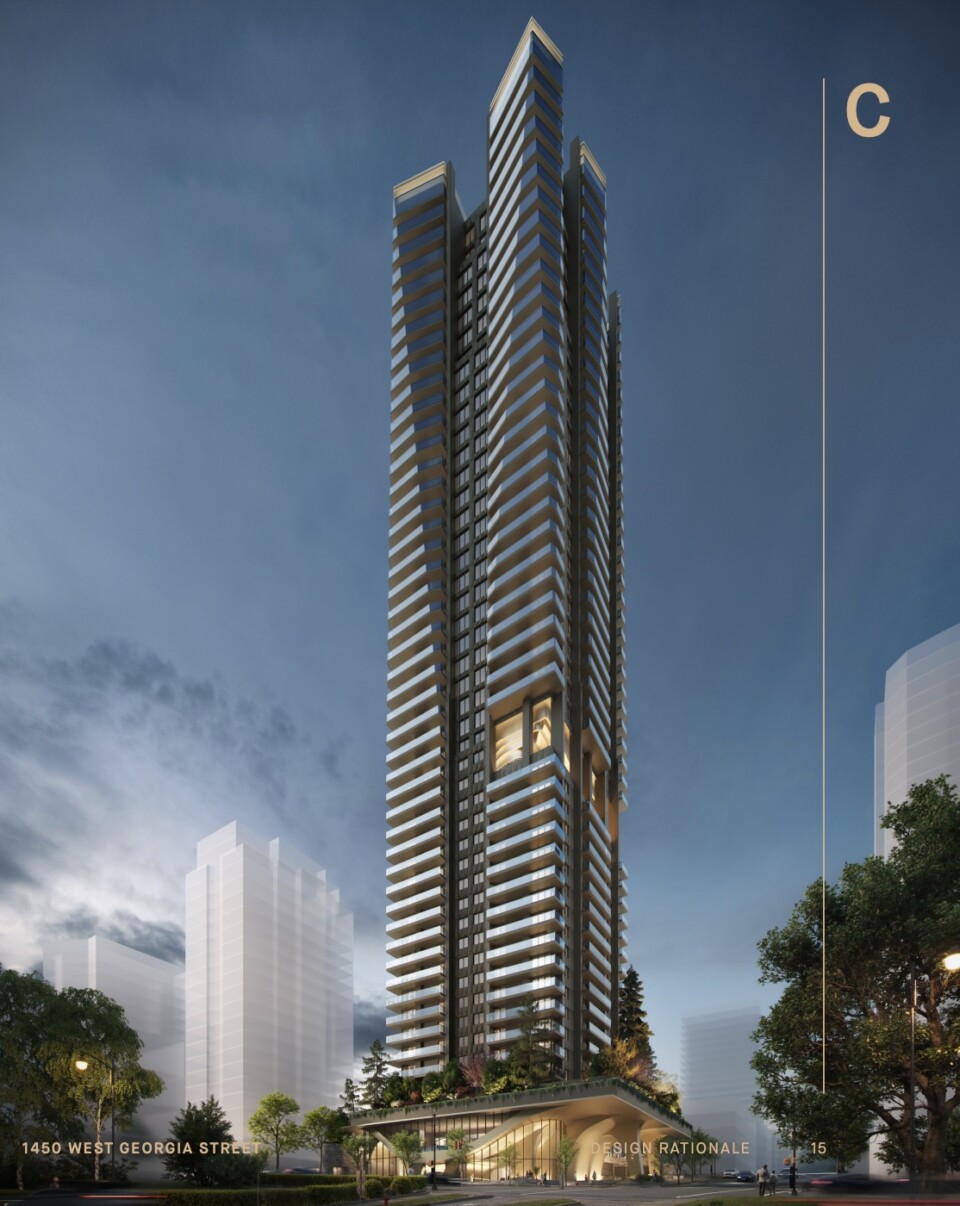
Plans still call for a mix of rental apartments (162 units) and strata condominiums (135 units). There’s no requirement in the West End Plan for Wesgroup to replace the existing rental apartment units on the site.
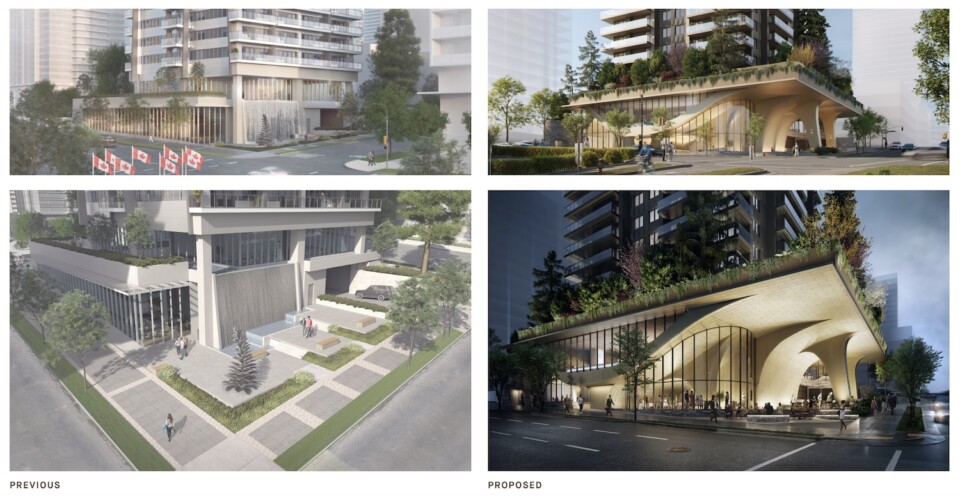
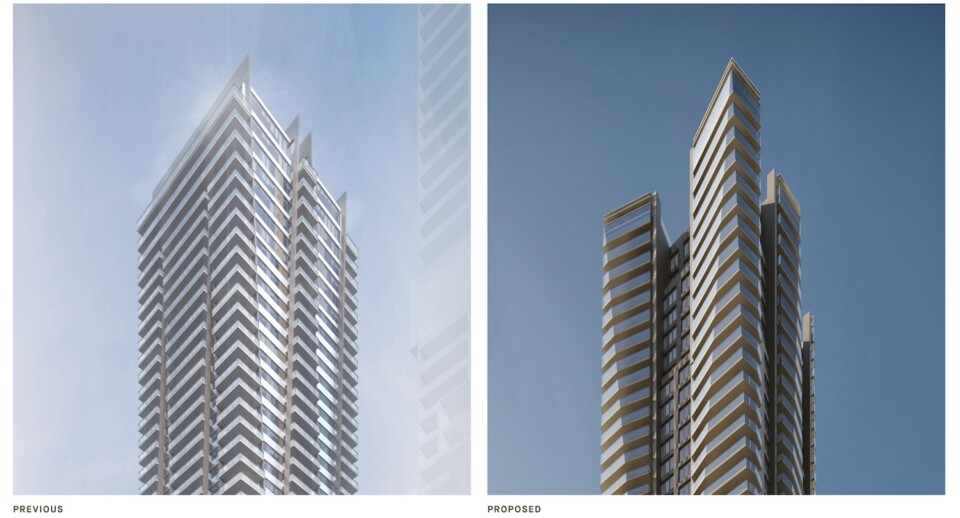
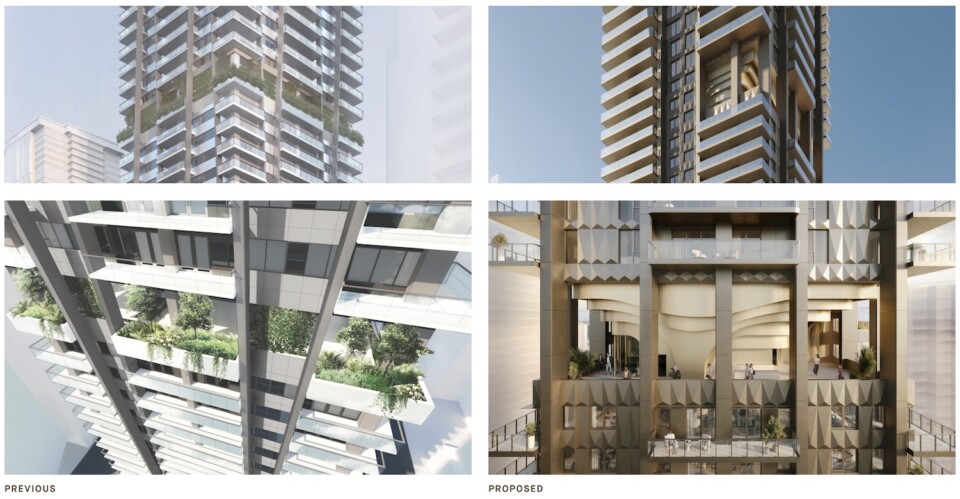
A mid-block connection is proposed through the site to separate it from the adjacent “George” strata condominium tower at 1420 West Georgia Street. Adjacent to that mid-block connection will be a re-creation of the original “Welcome to Friendly Vancouver” sign that once was painted on the east wall of the small retail portion of the building.

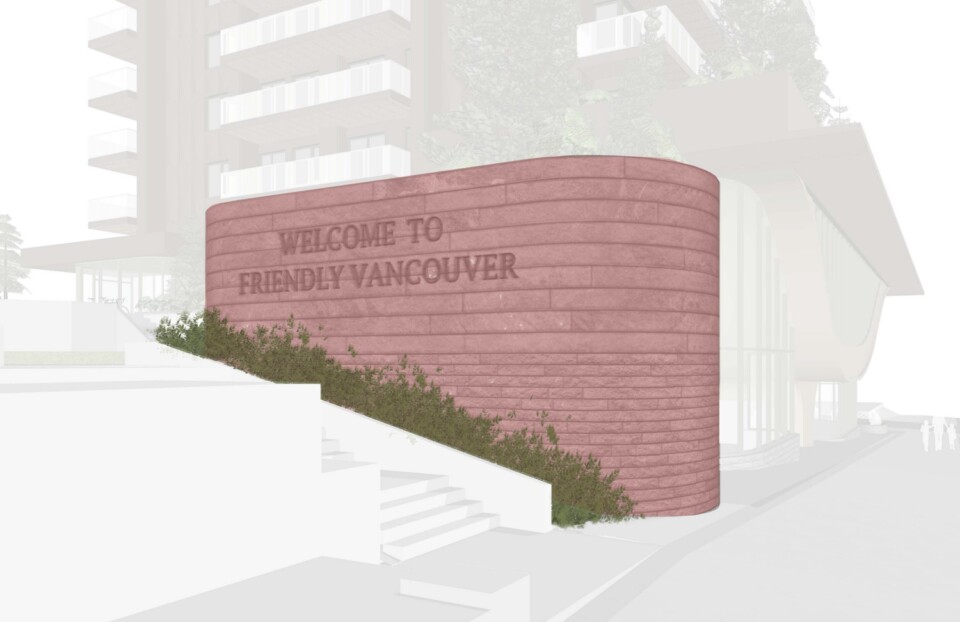
The new tower will have several amenity spaces for residents, including a mid-tower amenity space inspired by a bird nest, burrowed into a tree. It will be located at the height of the existing Georgian Towers building and include an outdoor bar and lounge space, and an indoor dining room and kitchen.
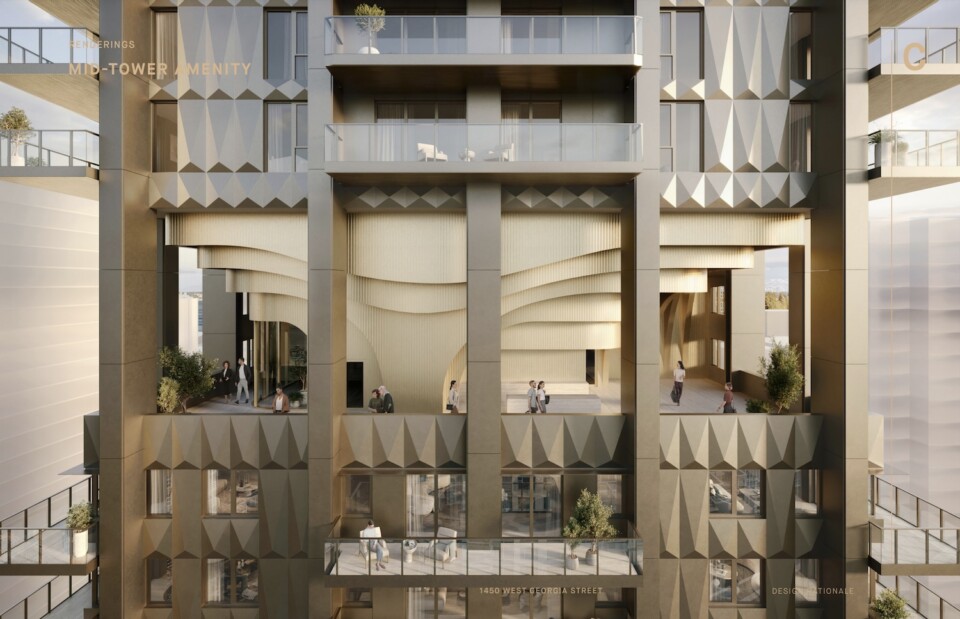
The tower will clad in 3D panels from Keith Panel Systems, which the architects hope will give the tower a unique character.
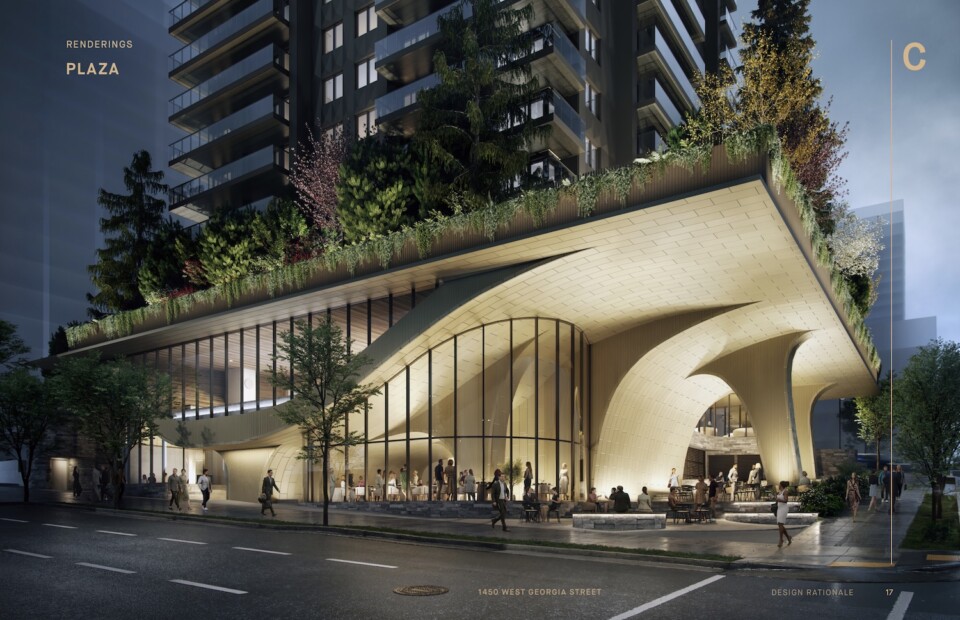
At the corner of West Georgia and Nicola streets will be a large, covered outdoor public space, adjacent to one of two retail units, which the developer hopes will become a restaurant or cafe.
The site allows for buildings up to 500′, but they must offer a high standard of design quality, as well as public benefits. The surrounding blocks are home to a flurry of development proposals and towers already under construction, many of them designed by world-renowned architects including Kengo Kuma (Alberni by Kuma) and Büro Ole Scheeren (1515 Alberni), a reality not lost on Vancouver-based Yamamoto Architecture.
“When we began the project, it was important for us to determine the principals that would guide the design. We are very fortunate that Wesgroup entrusted us with the design, given that the ‘design excellence’ outlined in the High Buildings Policy has often been shorthand for ‘foreign architect’. This project is deeply rooted in its place, initiated by a local developer, and designed by a local architect.”
The project will include 235 parking stalls over seven levels of underground parking.
