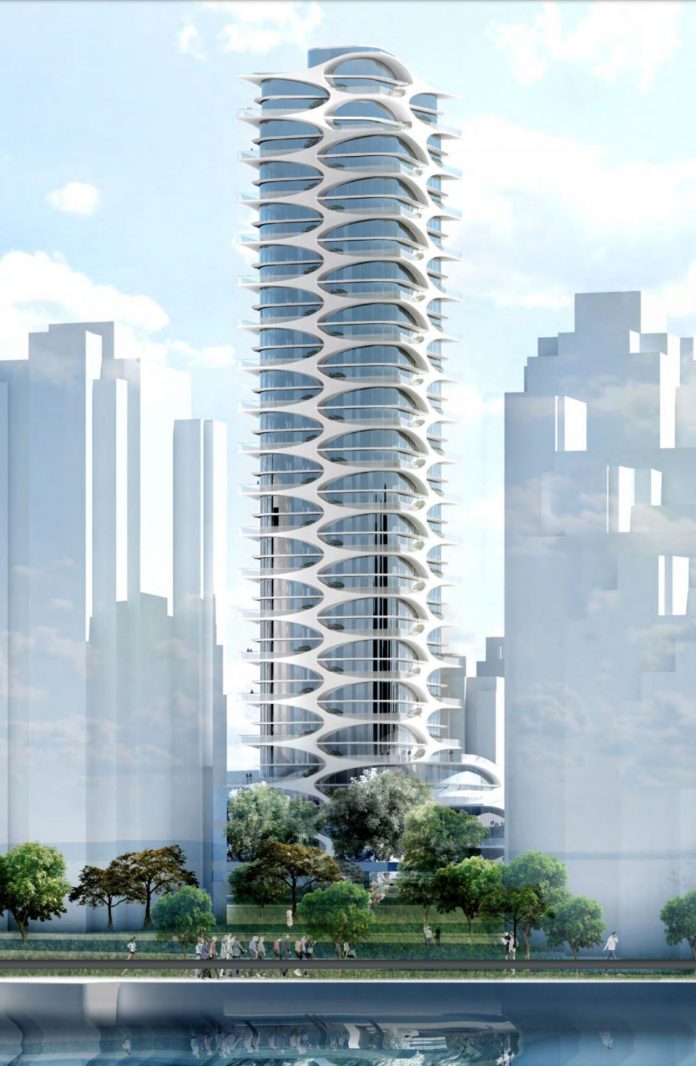Westbank has submitted a formal application to the city for a 39-storey, luxury condominium tower at 1668-1684 Alberni Street.
The new tower, designed by Bing Thom Architects, will replace two existing concrete mid-rise condo buildings.
The design of the tower features a strong weave pattern, something which the architect says “celebrates simplicity and rhythm.” The weave stretches out onto the six-storey podium, and also acts as a sunshade.
1668-1684 Alberni Street project facts
- 94 condominium units
- 13 one-bedroom
- 25 two-bedroom
- 55 three-bedroom
- one four-bedroom
- four levels of underground parking with 180 stalls
- 120 bicycle parking spaces
- podium with sloped, green roof
- tower height of 385 ft.
- indoor-outdoor children’s play area
- amenity spa
1668-1684 Alberni Street photos
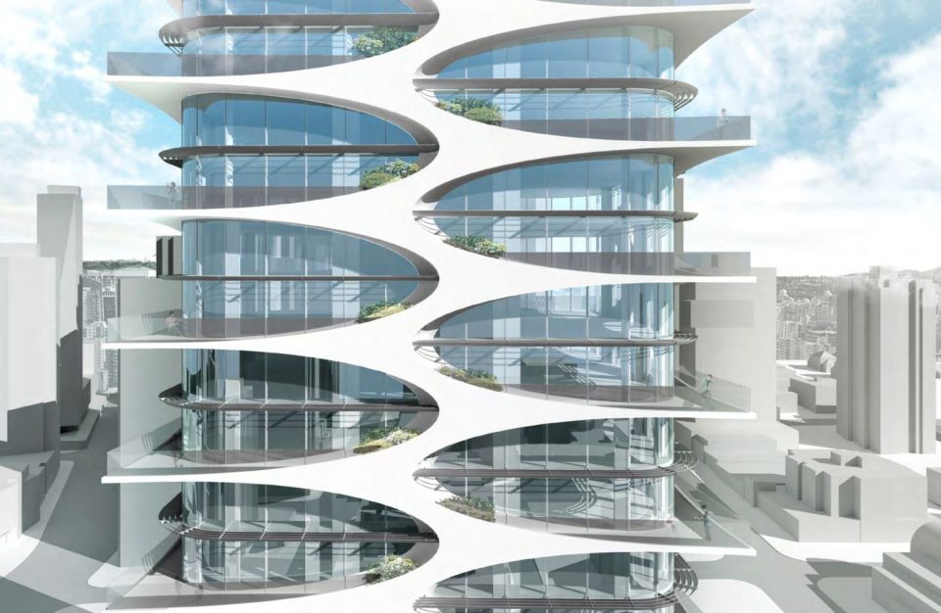
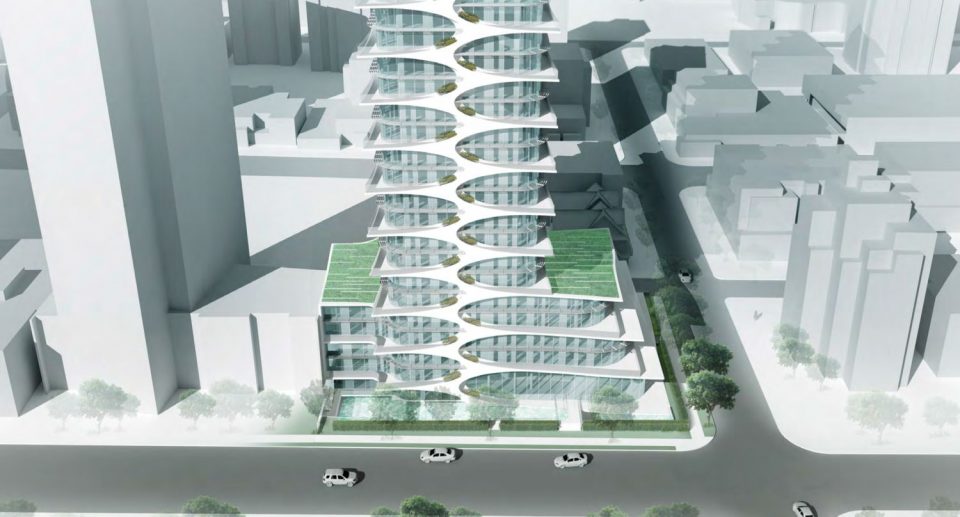
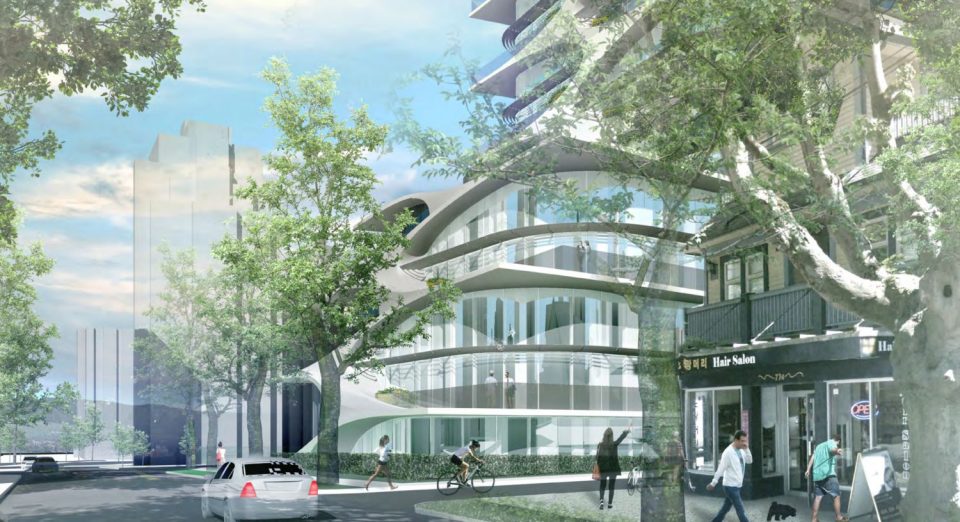
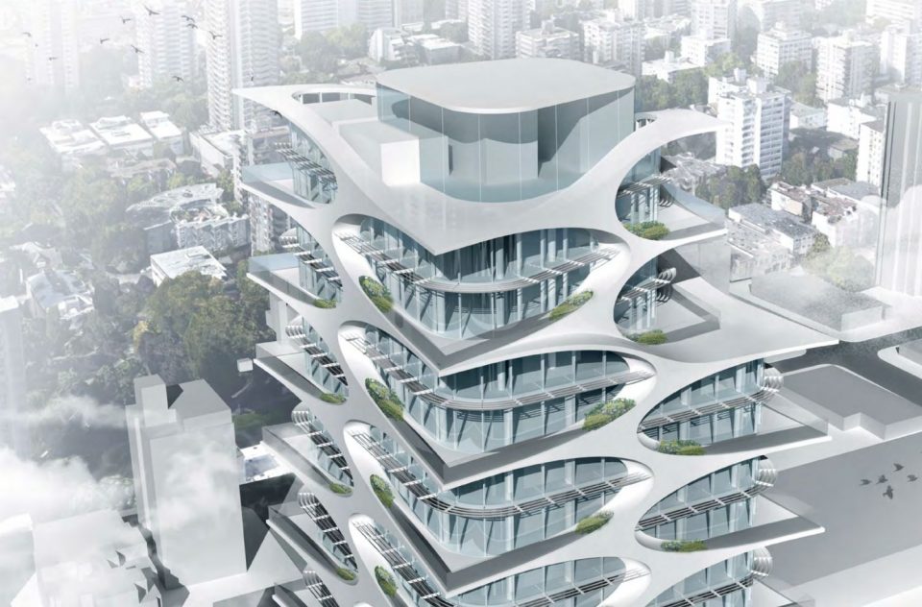
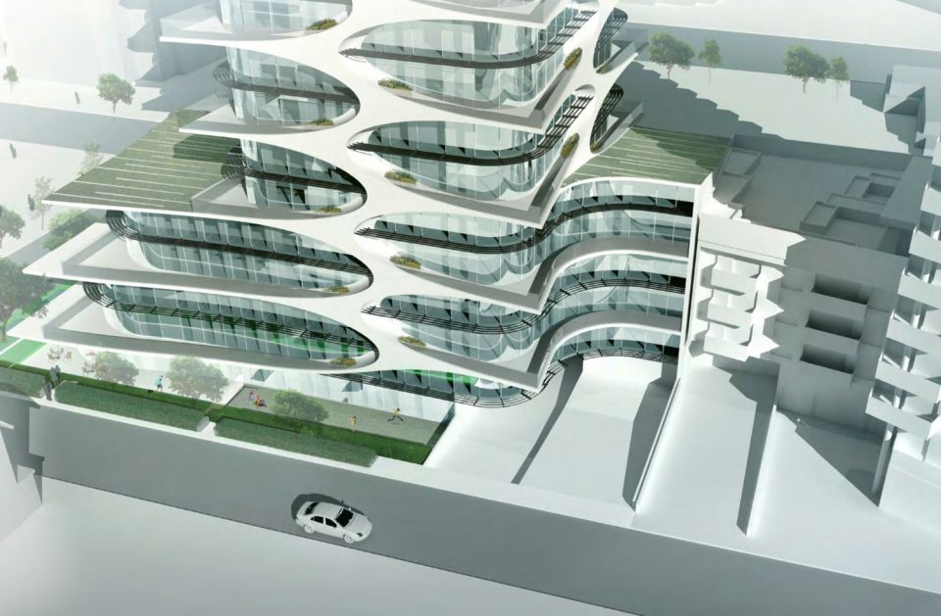
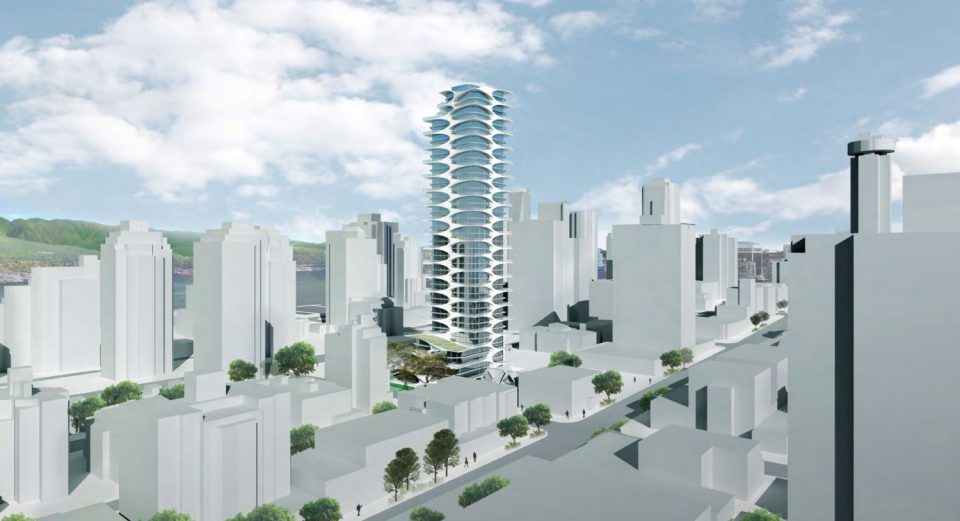
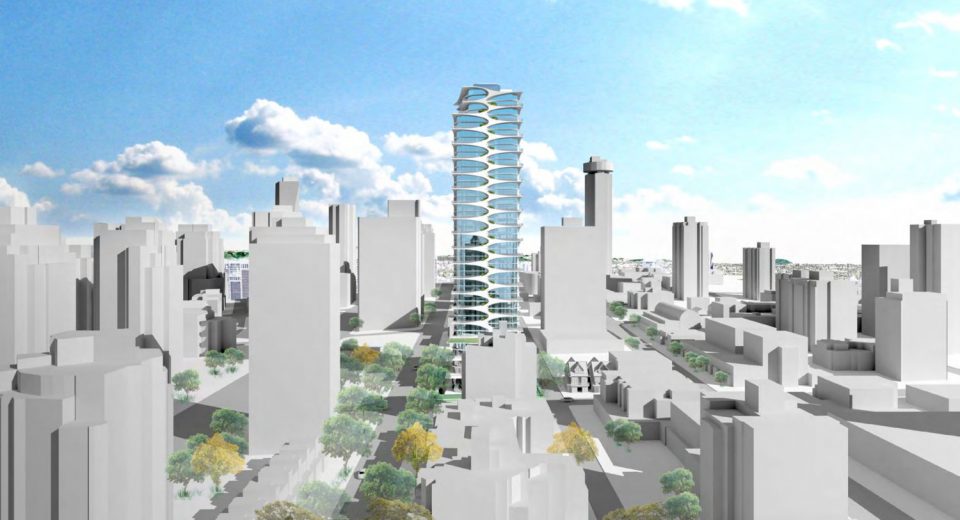
The architect says the balconies will be large enough to accommodate outdoor furniture and planters, and aerofoil louvers will enhance privacy.
A reflecting pond will stretch across the front of the building on Alberni Street, with the lobby entrance accessed via pedestrian bridge.
The lobby will feature a grand piano, and an amenity spa will be located on the lobby level, featuring private massage rooms and change rooms.
The tower is situated on the property to mitigate any shadowing on Marina Square Park on West Georgia Street between the Bayshore towers.
The development is located next to a proposed 42-storey rental apartment tower by Hollyburn Properties. It’s also across the street from a former Chevron service station, purchased by Anthem Properties earlier this year for $72 million.
Related stories
- Spectacular Bosa tower proposed for 1500 West Georgia
- White Spot on West Georgia to be redeveloped into condo towers
- Spectacular Flat Iron tower proposed for downtown Vancouver
- Last remaining gas station in downtown Vancouver also for sale
- Twin towers designed by NYC architect coming to Coal Harbour


