A rezoning application has been filed for a colourful, 18-storey rental building at the corner of West 2nd and Ontario, next to Vancouver’s Olympic Village.
JTA Development Consultants and Point Grey Developments are behind the development, designed by Marianne Amodio + Harley Grusko Architects Inc. (MA+HG).
The site was most recently home to an auto repair shop, Big City Auto Body, and is one of the last remaining underdeveloped sites along West 2nd, which has seen an incredible transformation into a neighbourhood of high-end condominiums and retail, spurred by the development of Millennium Water for the 2010 Winter Olympics.
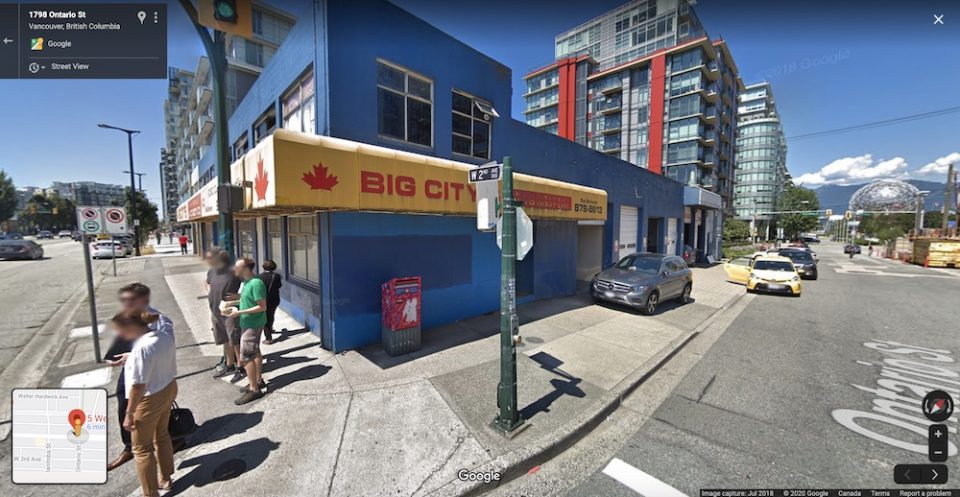
The 100 per cent rental project will include:
- 122 rental units, with 20% of the residential floor area rented at “moderate income” rates
- Approximately 5,000 square feet of ground floor retail
- 53 parking spaces and 232 bicycle spaces
Renderings: West 2nd and Ontario rental tower
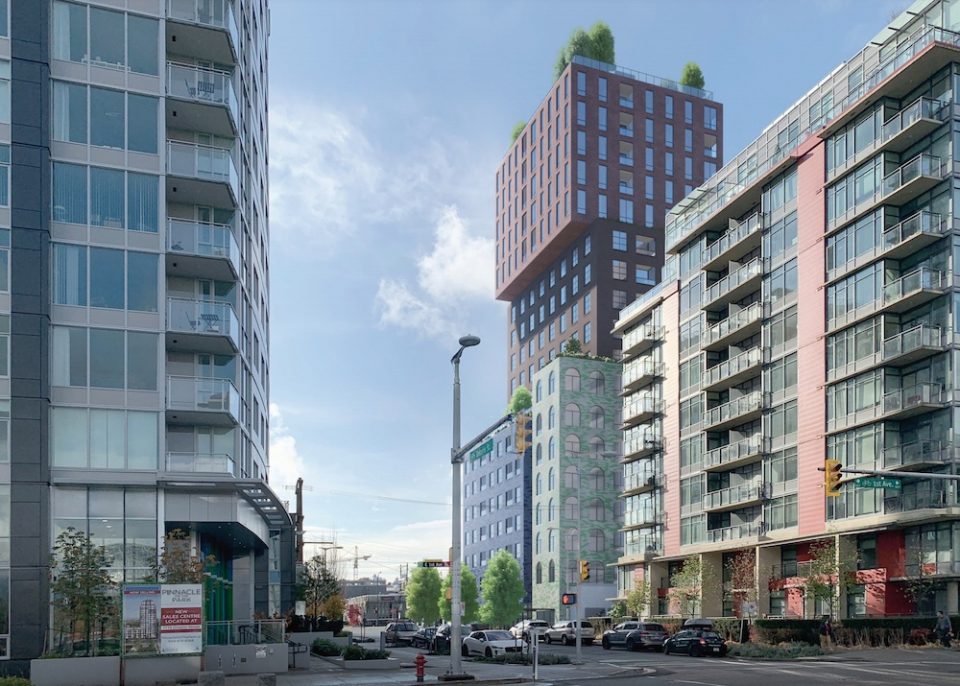
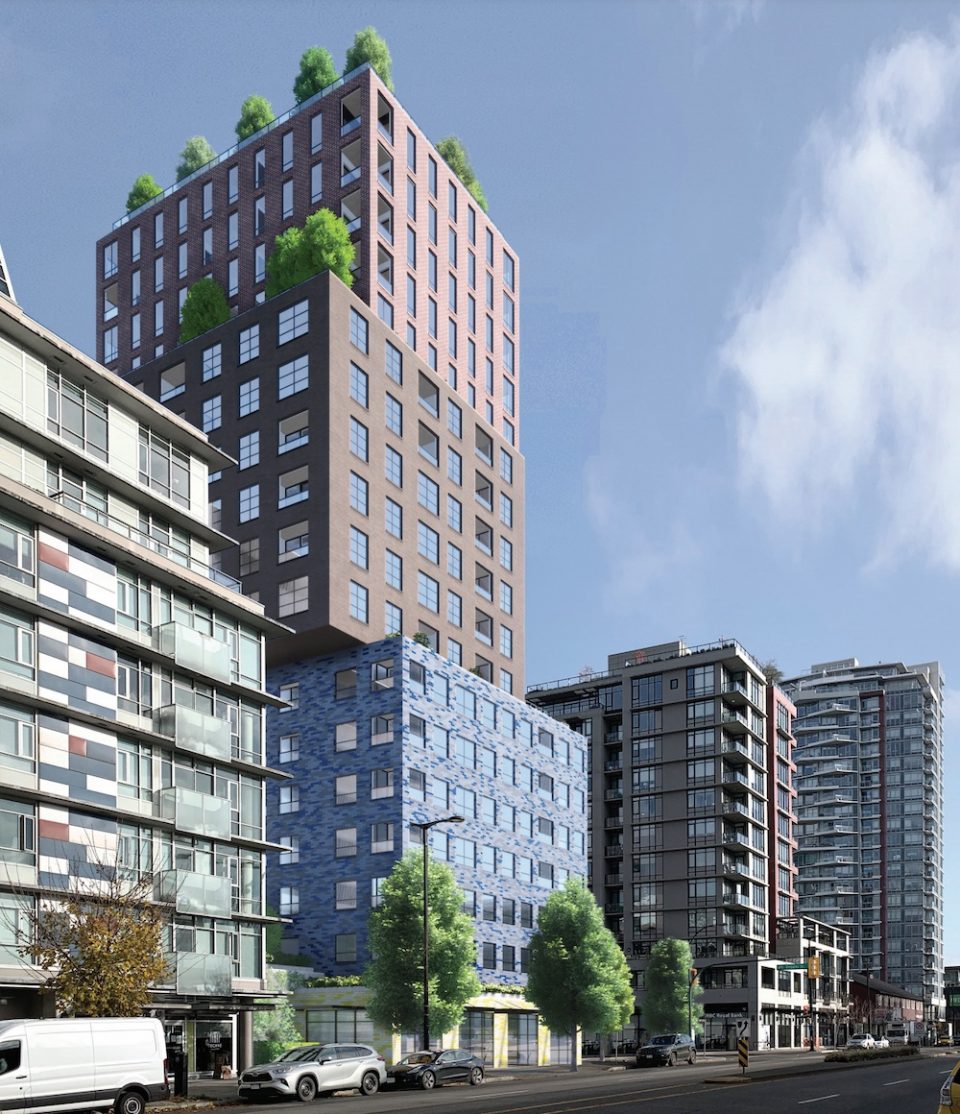
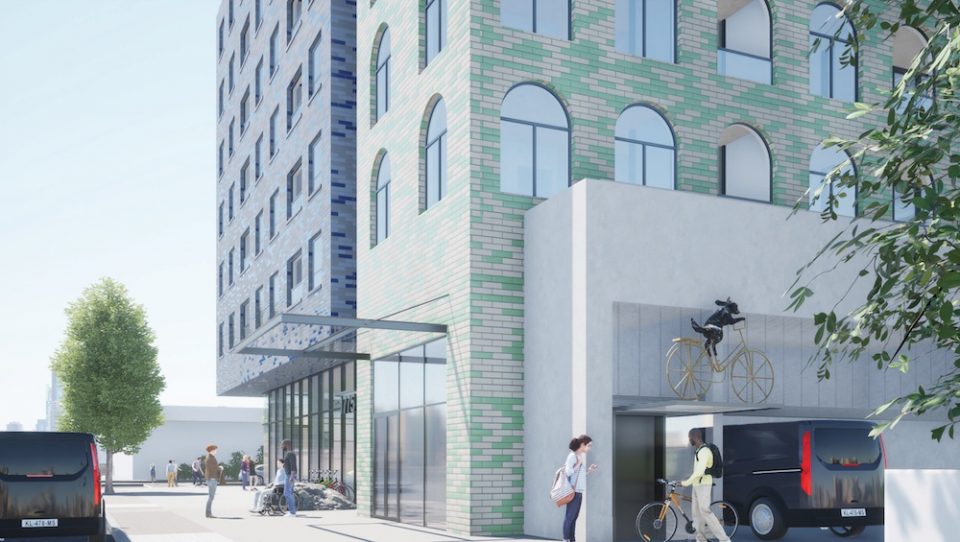
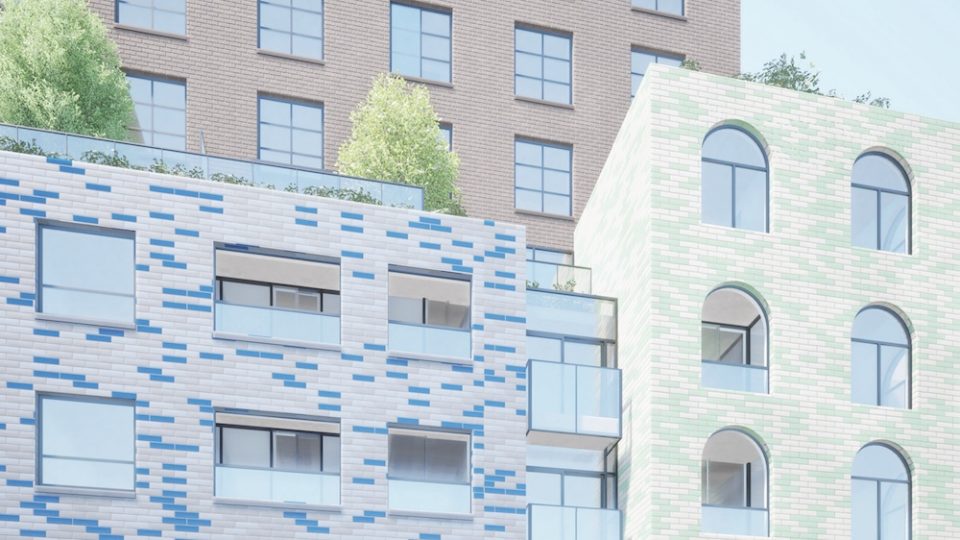
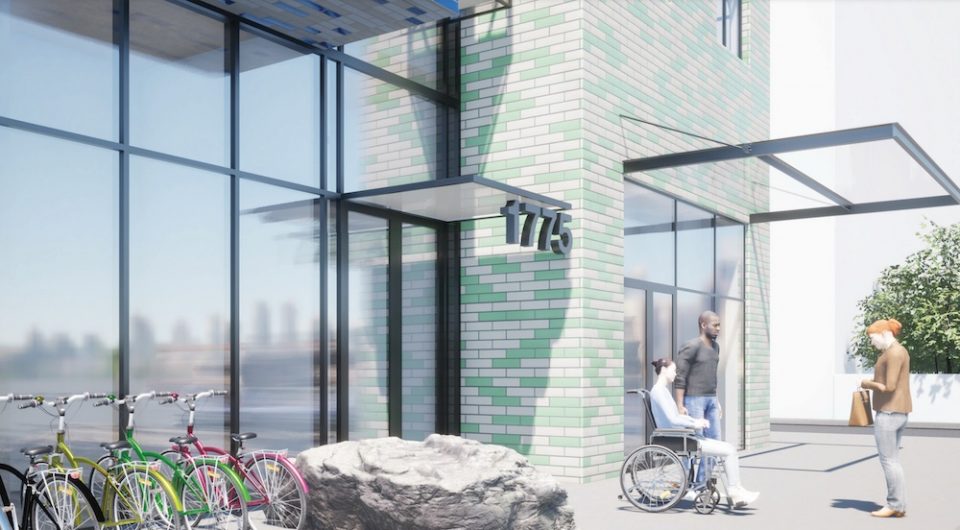
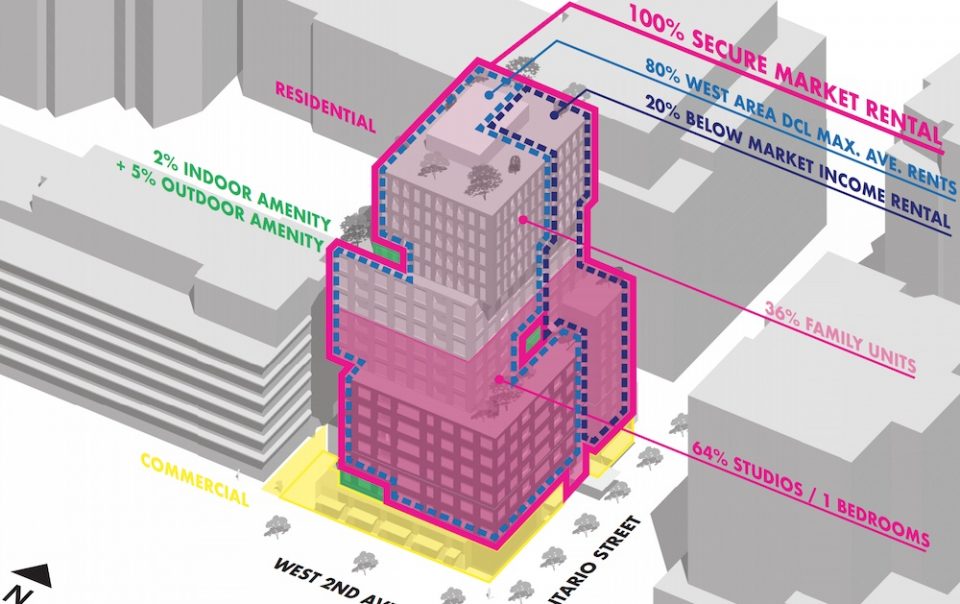
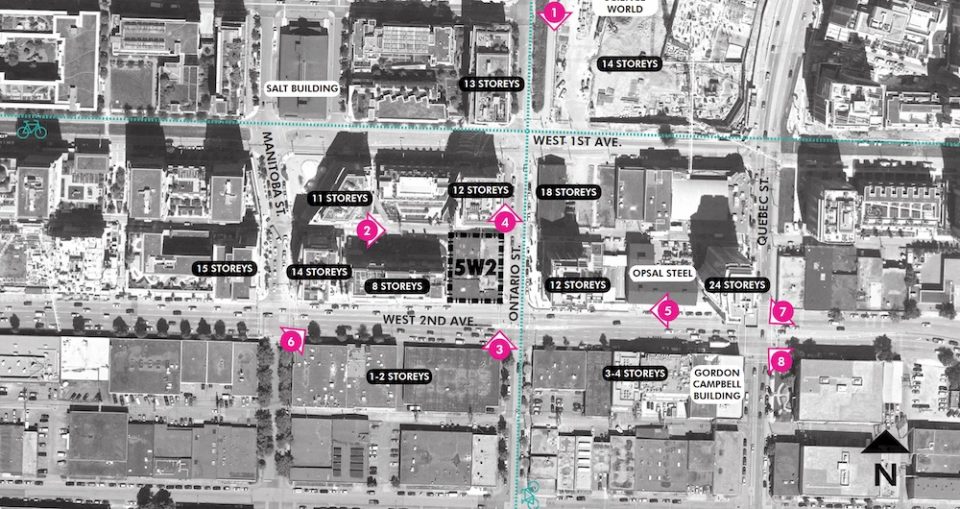
Rents of the moderate income suites are targeted at:
- Studio: $950
- One-bedroom: $1,200
- Two-bedroom: $1,600
- Three-bedroom: $2,000
The design concept draws on the neighbourhood’s industrial past, with a colourful series of stacked apartment blocks, meant to represent the diversity of its residents.
There will be four amenity spaces in the building, including a rooftop patio. The amenity spaces are distributed throughout the building so no resident is more than three floors from an outdoor amenity. A dedicated bike elevator will be provided in the laneway, providing access to underground bicycle parking.
The application is being considered under the Southeast False Creek Official Development Plan and the Below-Market Rental Housing Policy for Rezonings.




