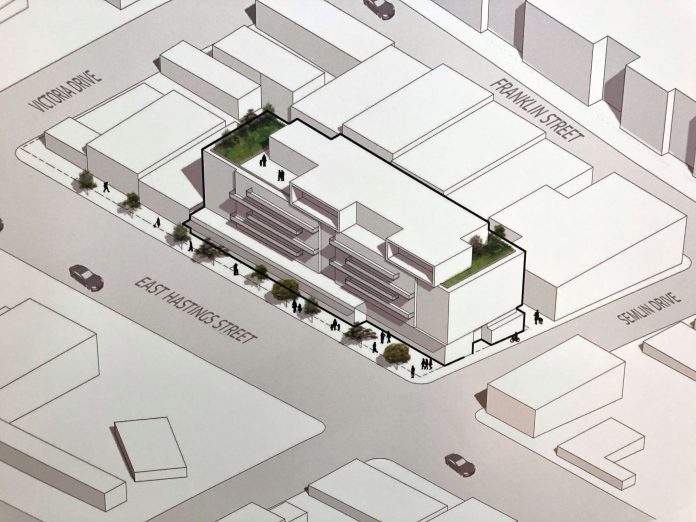Reliance Properties held a preliminary open house Monday for their upcoming eight storey, mixed-use building at East Hastings and Semlin, designed by DIALOG.
The upcoming building will include 131 units, including studios, one, two and three bedrooms. There will also be two live-work units (each two storeys) and three ground floor commercial retail units. Fifty-two of the homes will be suitable for families — 40 per cent of the homes in the overall development. The site is located across the street from Xpey Elementary School (Sir William MacDonald Elementary School) at East Hastings and Victoria.
The building is designed as a six-storey podium, which will form a strong street wall along East Hastings. The two additional storeys will sit atop of podium.
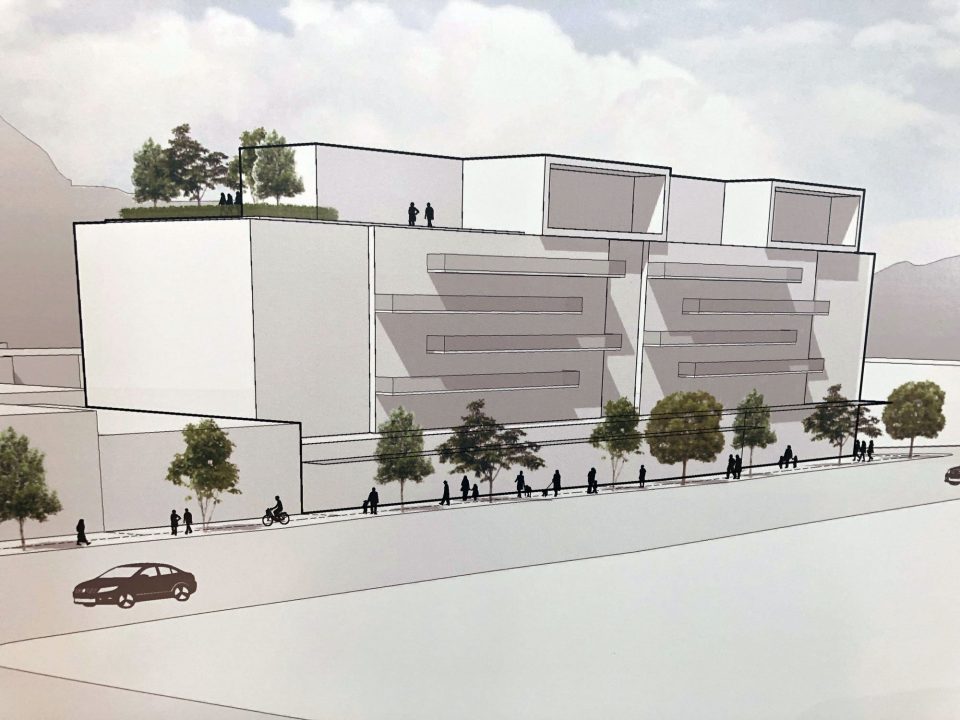
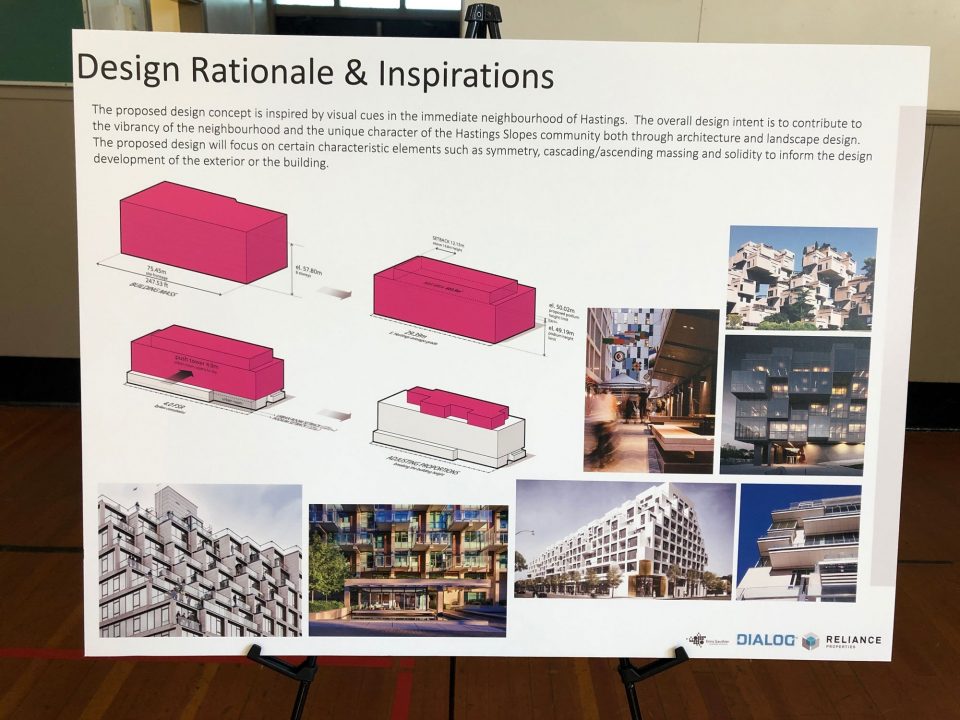
At the corner of Semlin Drive and East Hastings, there will be a publicity accessible plaza, or “urban room,” as directed by the Grandview Woodland Community Plan. The plan allows for eight storeys on the site, defined as the “Slopes” within the Hastings Slopes sub area.
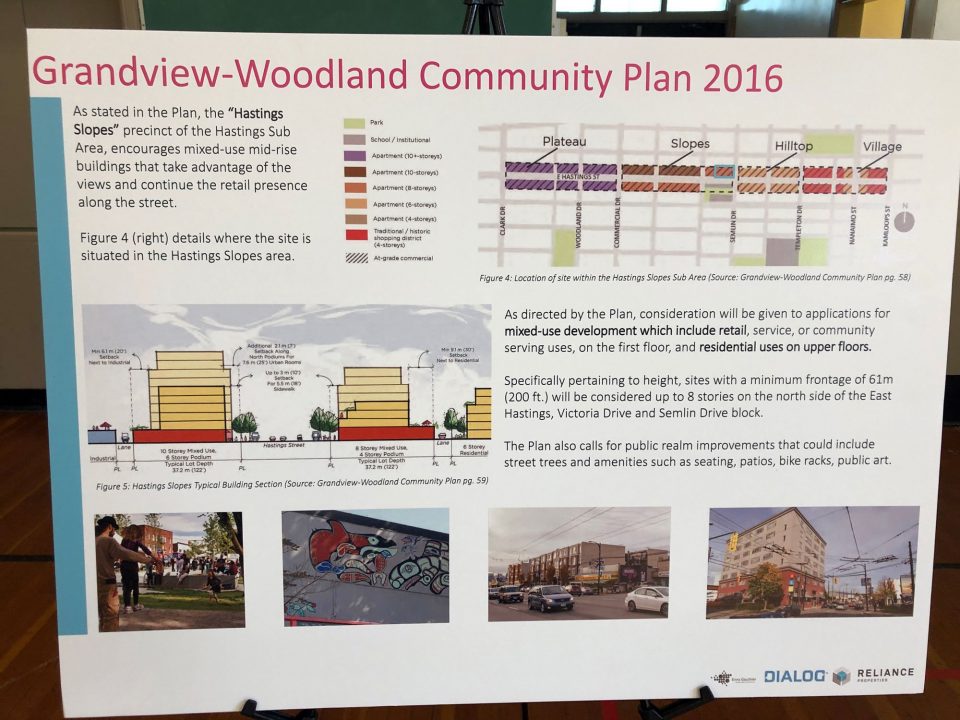
The laneway will also be activated, with a public art wall and retail amenity terraces fronting onto the laneway.
On the rooftop will be an extensive green roof, with seating for residents, accessible from the fitness centre. Landscape architects are Enns Gauthier Landscape Architects.
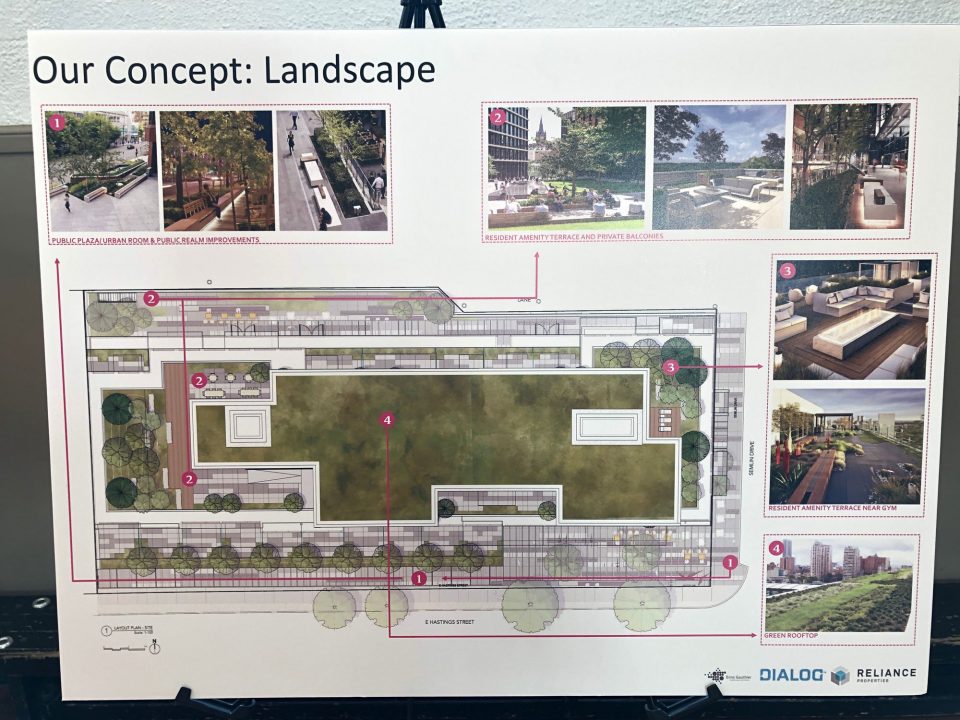
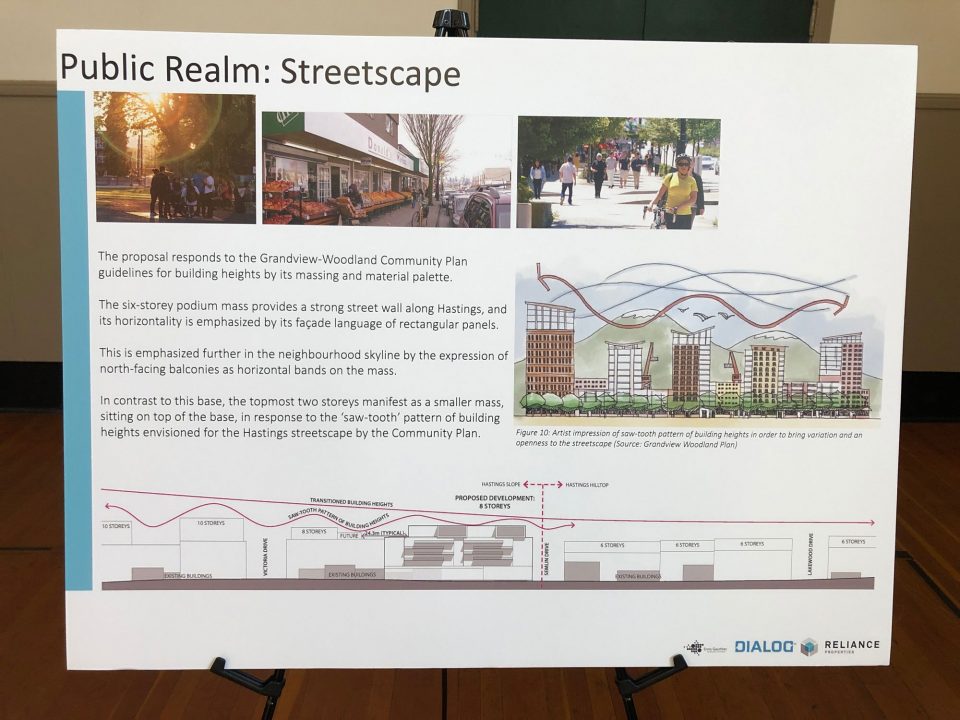
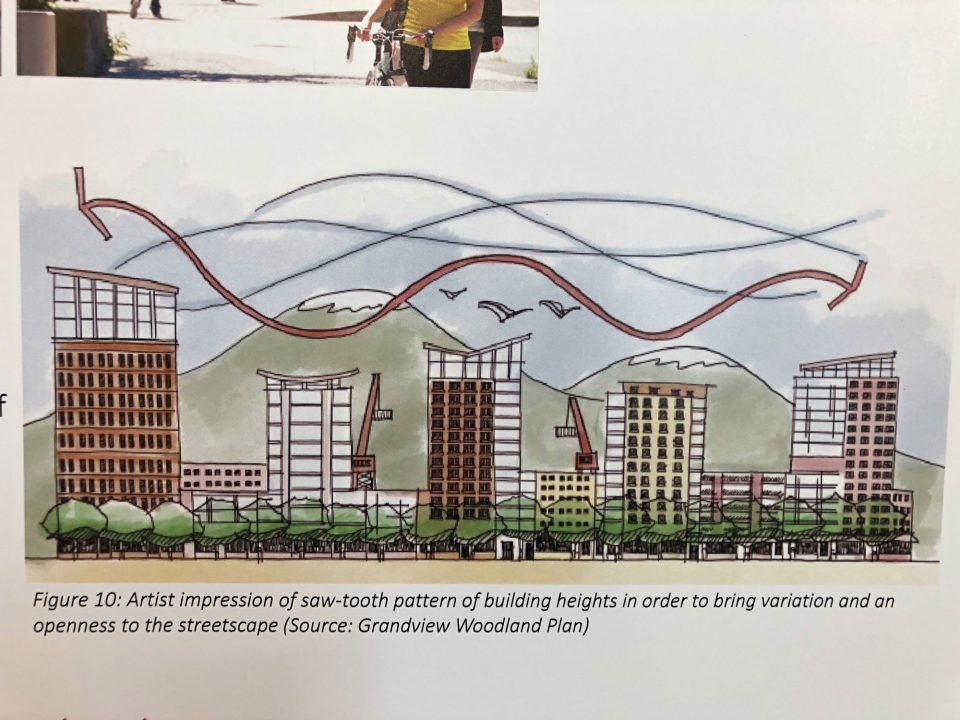
Vehicle parking will include 154 stalls, consisting of 124 residential and 30 commercial. 20 per cent of the stalls will have electric vehicle charging capability. There will also be storage for 300 bicycles.
Next steps include further refinement of the concept and the filing of a rezoning application with the city.


