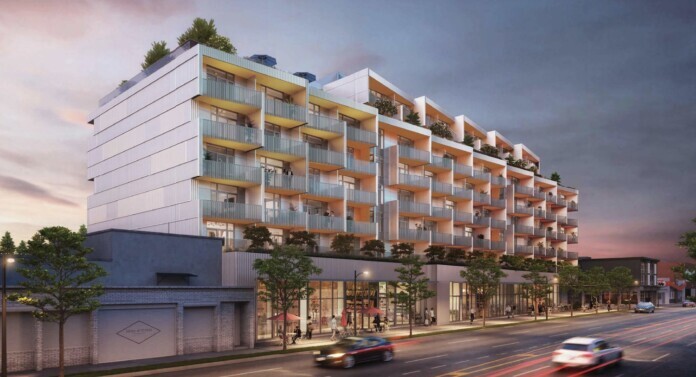A development permit application has been submitted for a eight-storey, mixed-use building on East Hastings at Semlin Drive by Reliance Properties.
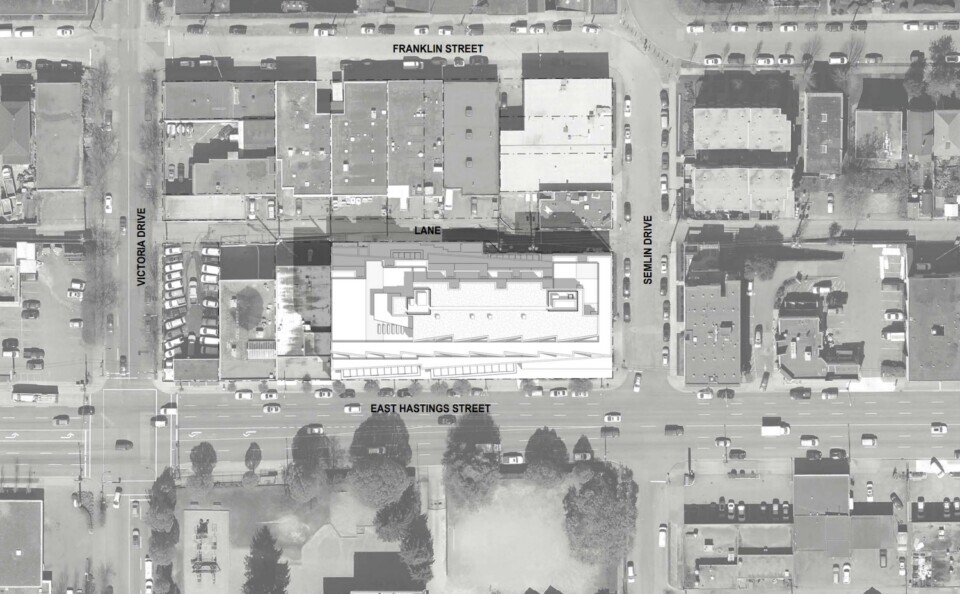
Designed by Boniface Oleksiuk Politano Architects, the upcoming building will include 136 strata units, 18,000 square feet of commercial space, and a public art component on the laneway wall.
All units will have private outdoor space, and there’s also a rooftop amenity with children’s play area. The façade has a sawtooth motif, to add texture and interest to the building, and there will be a green roof to reduce heat island effects.
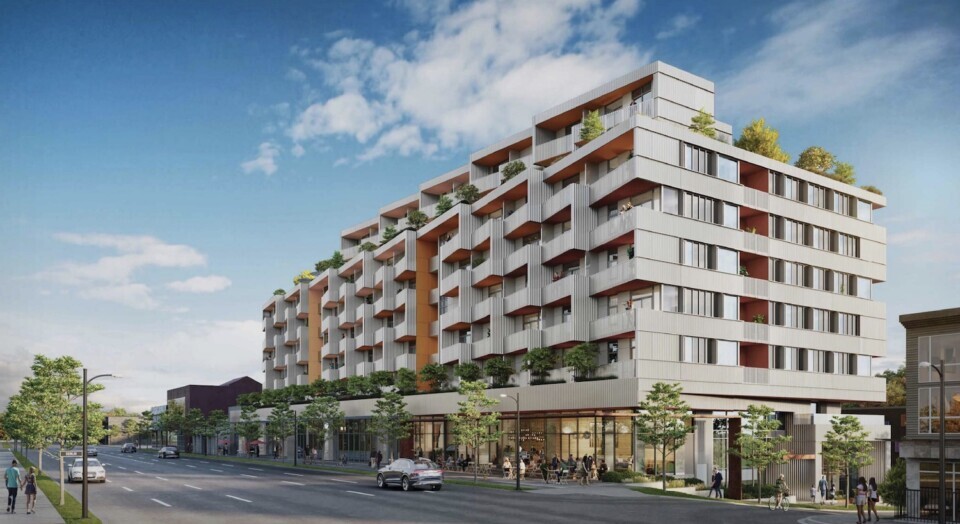
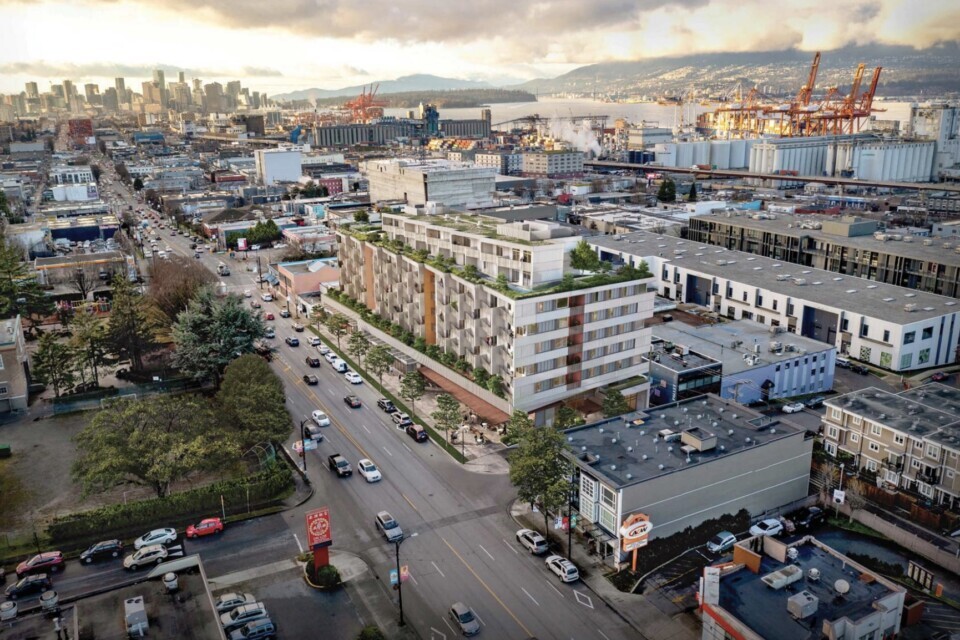
The exterior materials take inspiration from the surrounding context — folded metal cladding, perforated metal guards, weathering steel, and coloured aluminum panels and soffits. Retail units will be double-ended, and have elevated terraces on the north side, suitable for seating, due to a two-storey elevation change between Hastings and the laneway.
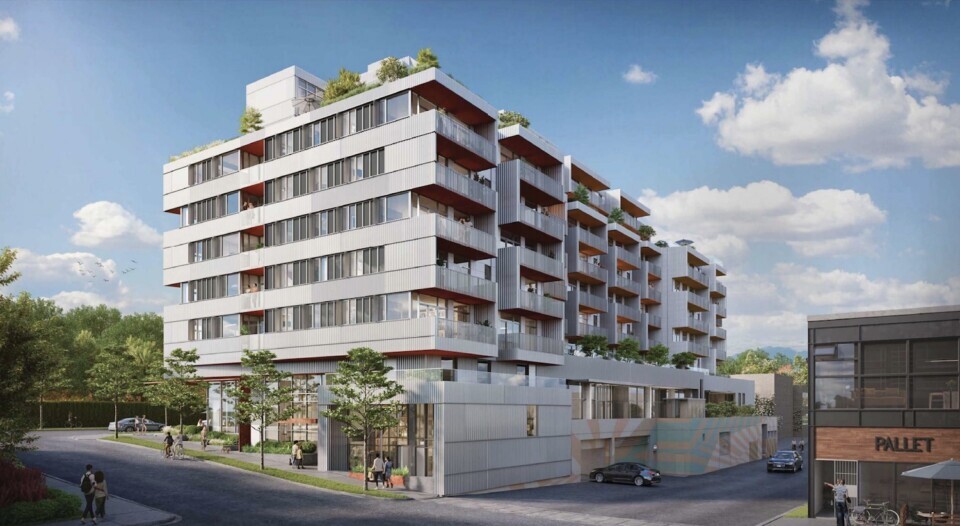
The site is within the Grandview-Woodland Community Plan.


