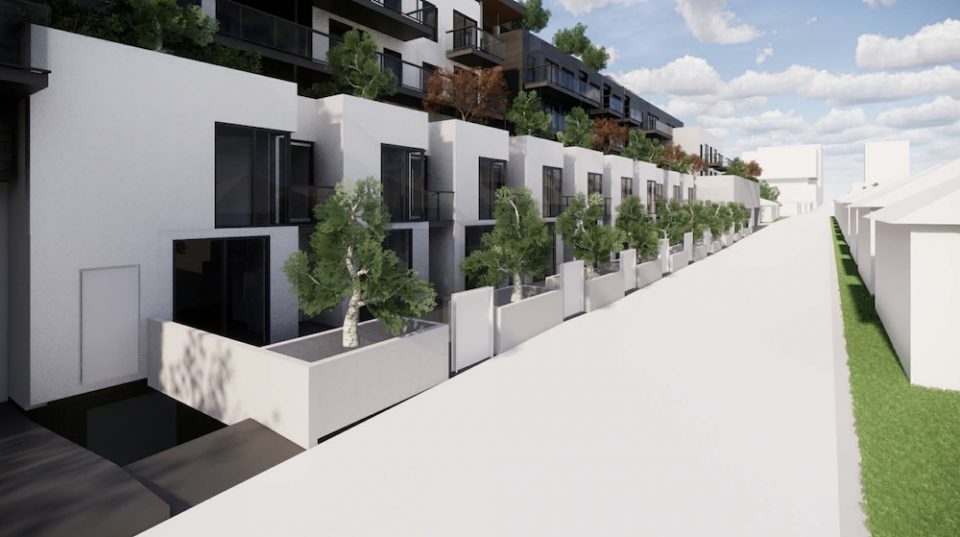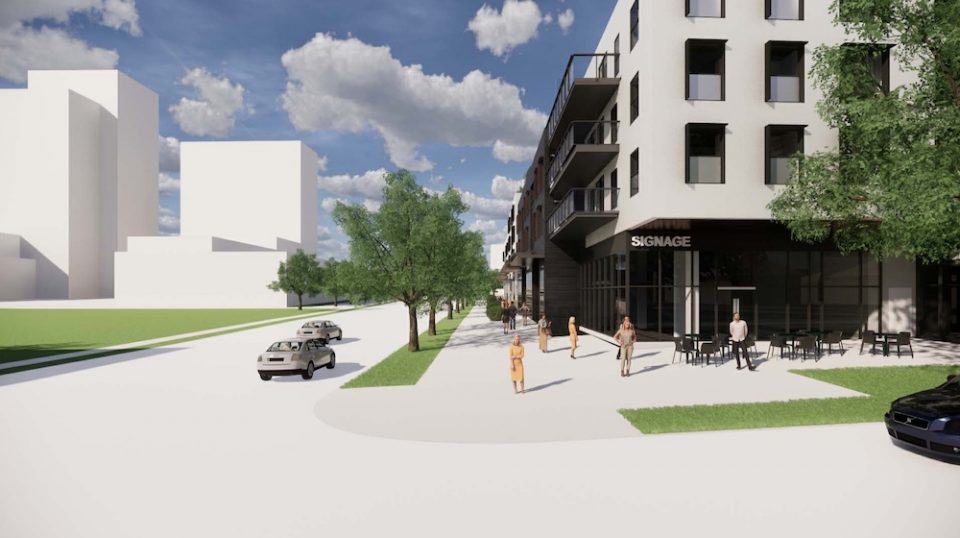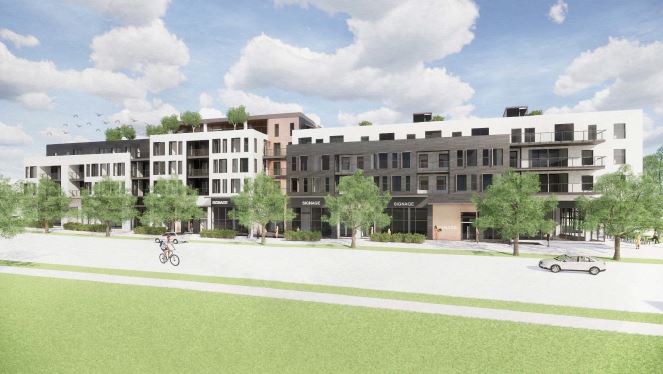A land assembly across from Langara College will soon be redeveloped into a four-storey, mixed-use building.
GBL Architects designed the 92-unit residential building which will include ground floor retail units. There will also be townhouses on the laneway.

“The overall massing of the building has been strategically broken in an asymmetrical fashion to give the impression of a diverse and eclectic retail street, with variation in the height and length of the street-facing retail frontages,” states the design rationale.

Residents will have access to a rooftop amenity area, with extensive landscaping and green roofs.
There will be a total of 140 underground parking stalls and 171 bicycle parking stalls.




