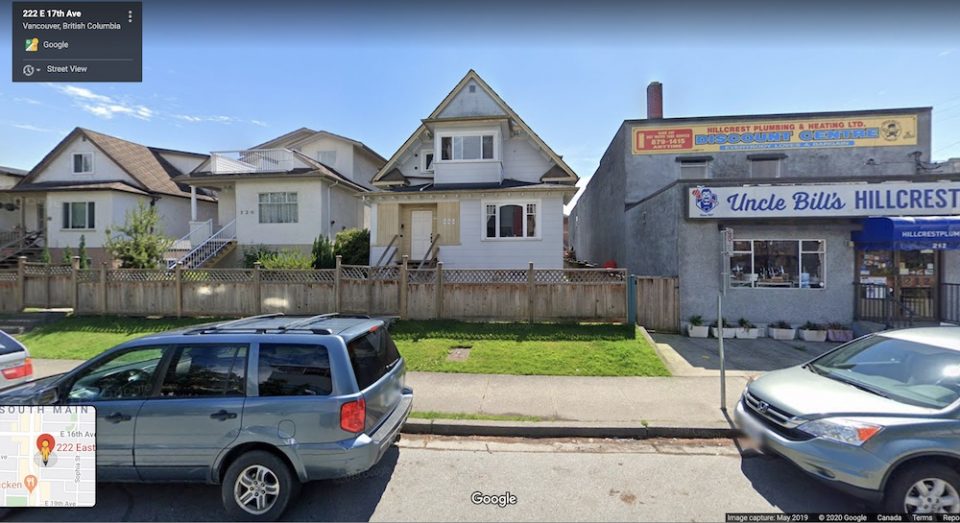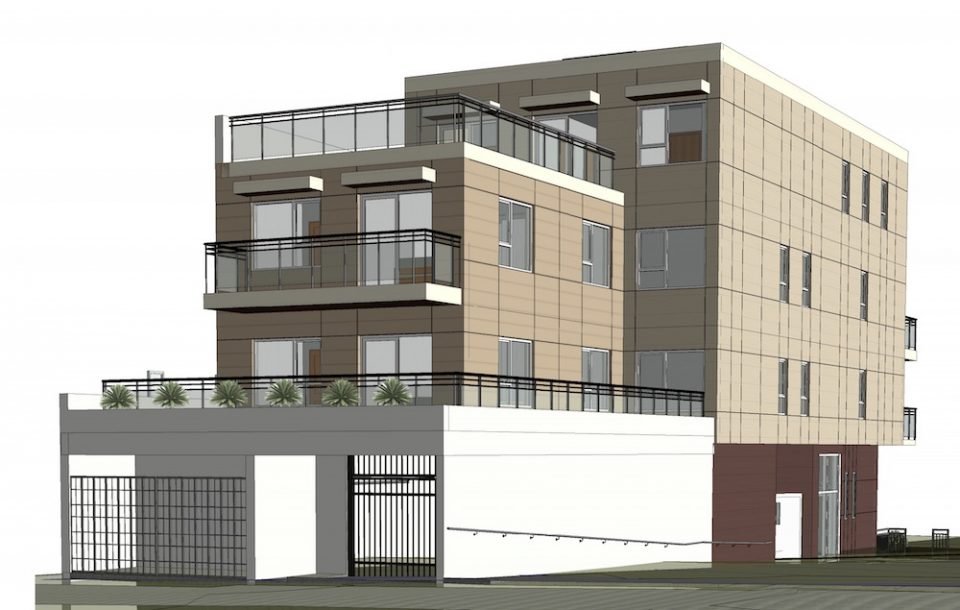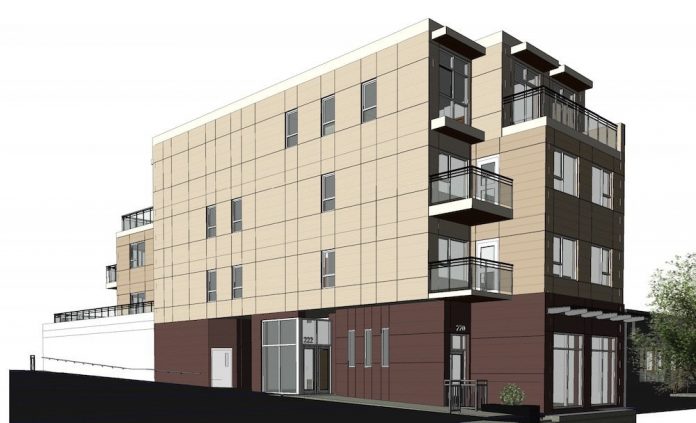A new development application in Mount Pleasant shows how a narrow lot on a predominately residential street can be densified.
Matthew Cheng Architect Inc. has designed a four-storey, mixed-use building with general office use on the main floor, and five residential units on floors two through four.
The site is currently occupied by a single-family home adjacent to a commercial building, and is half-a-block off Main Street. It is one of only a handful of lots off Main that are zoned C-2.


The architect describes the challenges of designing residential units in such a narrow building:
The site is relatively narrow, making it particularly challenging to design a dwelling unit in simpler and space efficient manner. For levels two and three, the two dwelling units are separated by the circulation area (e.g. elevator, corridor, stairwell) that eats up most of the mid-section of the floor plan. This leaves us with a narrow strip of space that is particularly difficult to design without sacrificing over-all function and livability of each unit. By extending the maximum allowed limit of 50 per cent site depth (Section 4.5 of C-2 Guidelines) to 60 per cent, we can better manage the use of space and make a more suitable design that is both livable and efficient.
The building will be clad in Ceraclad ceramic panels in beige and “burgundy brown.” Landscaping will be minimal due to the narrow lot and will include a strip of landscaping between the new building and the adjacent house to the east.
There will be five parking spots accessed from the laneway. The property was last assessed in 2019 at $2,190,000.




