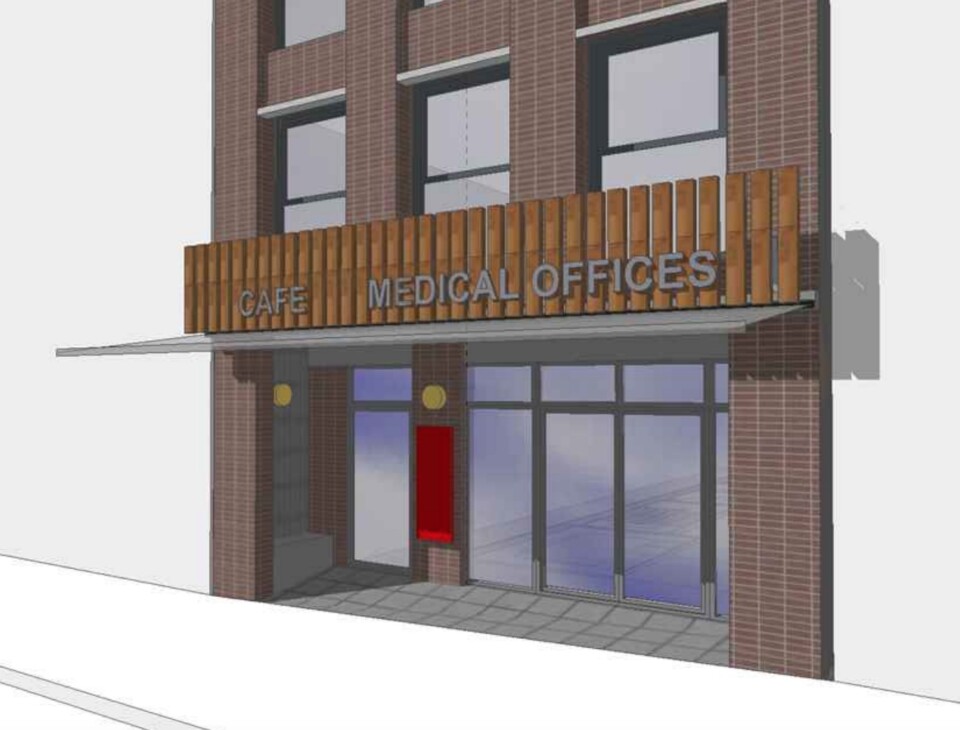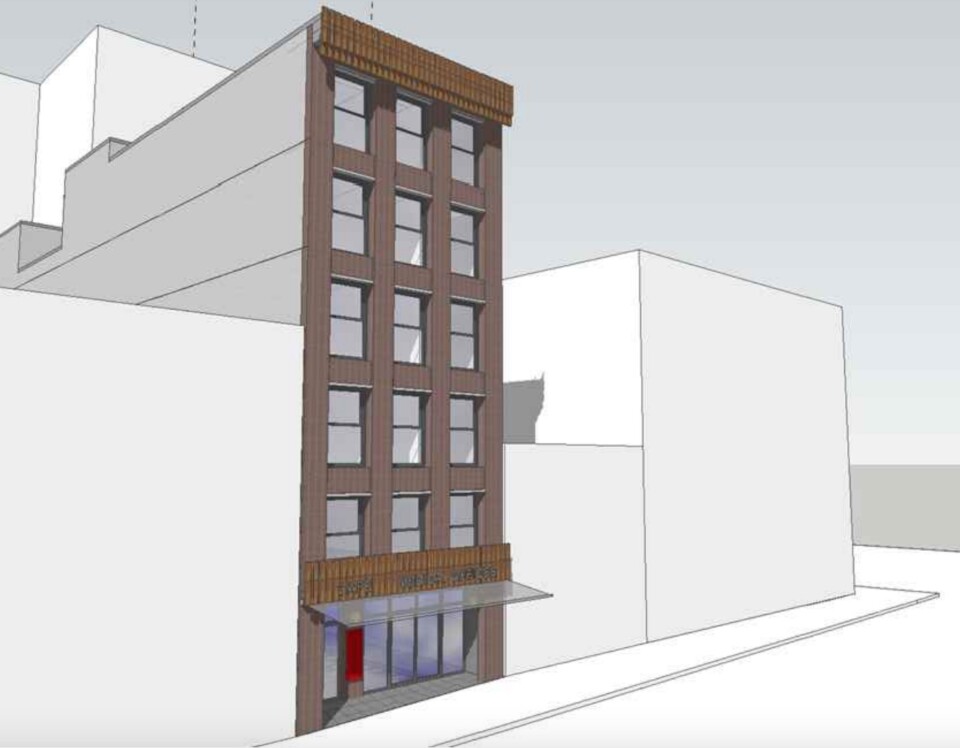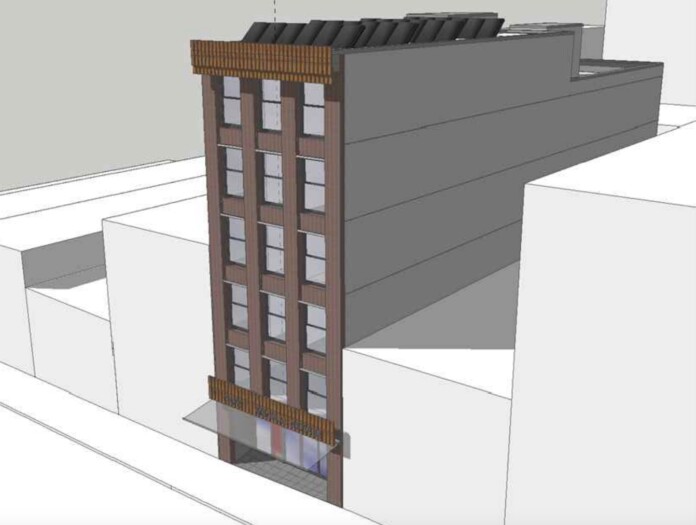A six-storey building is proposed for East Pender Street in Chinatown, to replace a one-storey, condemned former retail space.
DLP Architecture has designed the new building to fit in with the neighbourhood’s Chinatown HA-1 design guidelines.
The architect says the entirety of the new building is to function as a medical office space on various levels “including, but not limited to, radiology, audiology, and general practice.”


Architect Lucio Picciano of DLP Architecture says in the project’s design rationale: “We feel this project has the potential to set a precedent for smaller developments by showing we can achieve a high performing office building that is both contemporary in detail and contextually appropriate in form.”
A parking relaxation is being sought due to the building’s small 25′ lot, with bike parking provided in lieu.




