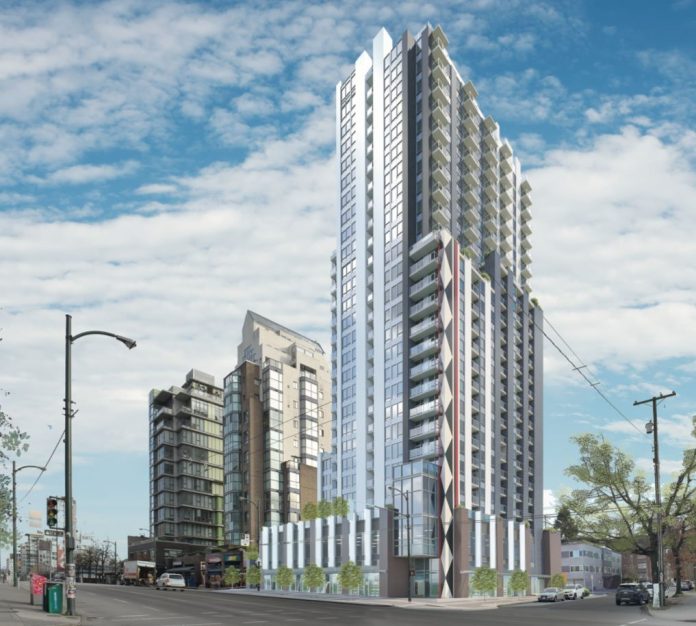A revised rezoning application for a 28-storey tower has been submitted for the Denny’s site on West Broadway. If successful, the building will be the tallest tower on Broadway.
The new proposal, designed by IBI Group for Jameson Development Corp., supersedes an earlier proposal for a 16-storey mixed-use building with 153 rental apartment units.
The new tower will be much taller, but with 248 secured market rental units, 53 of which will be Moderate Income Rental Housing Pilot Program units. The units will have “substantially reduced rental rates” geared towards households making $30,000-$80,000 annually.
The podium will have up to five retail units on the ground floor, with a 360 sq ft. patio at the corner of West Broadway and Birch, intended for a café or restaurant.
Renderings: West Broadway and Birch by IBI Group
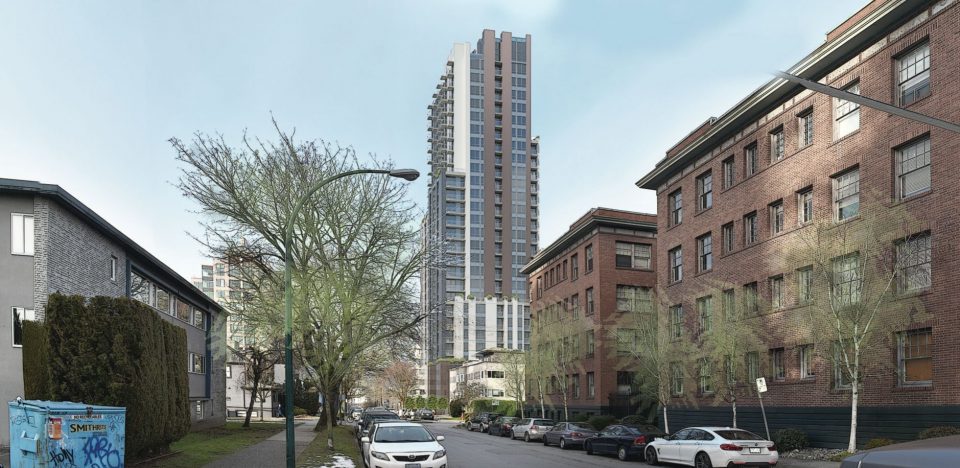
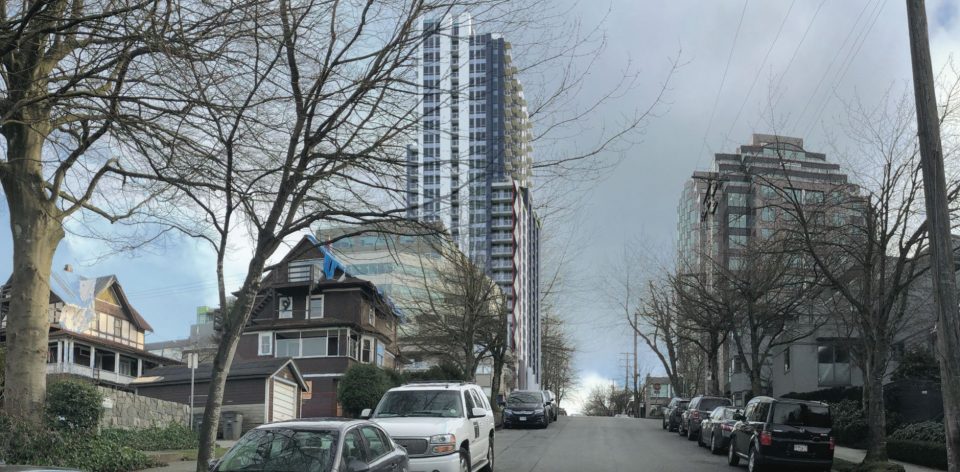

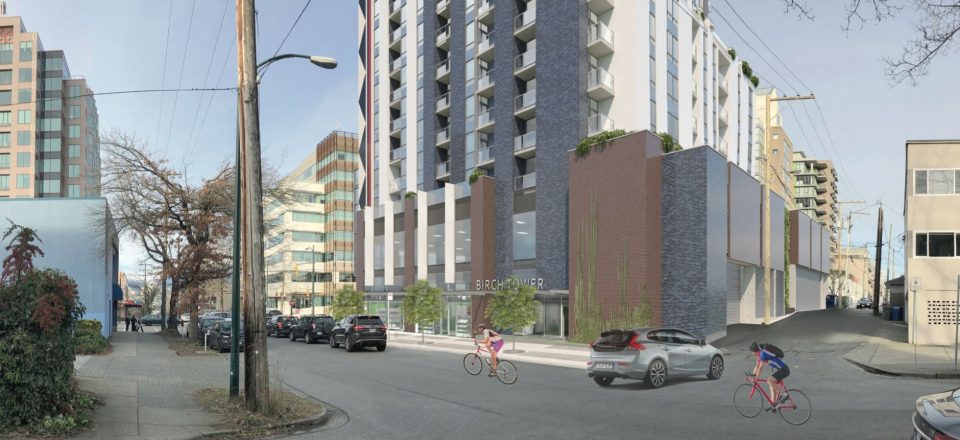
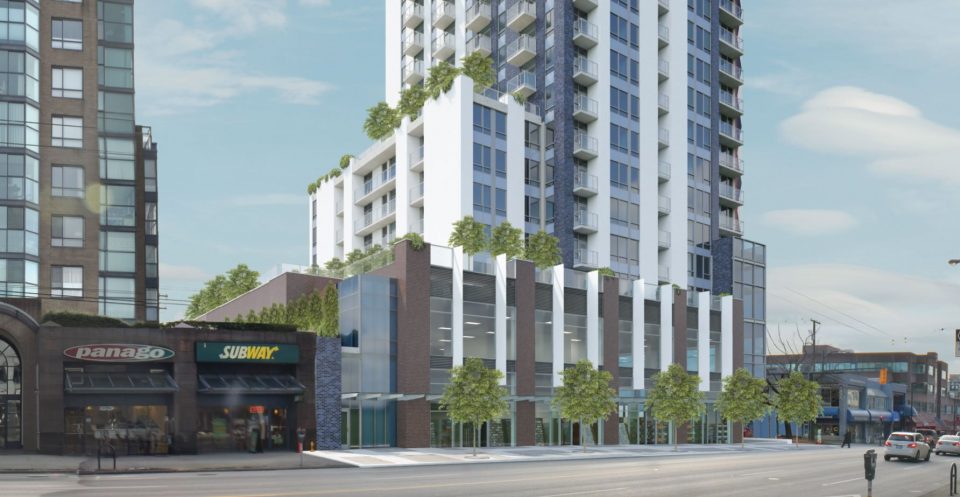
A significant public art component is also proposed, with an art tile mosaic by local Musqueam artist, Debra Sparrow, which will start at the plaza and rise to 17 storeys. To compliment the public art, the tower will have three brick colours: dark gray, bone white, and red clay.
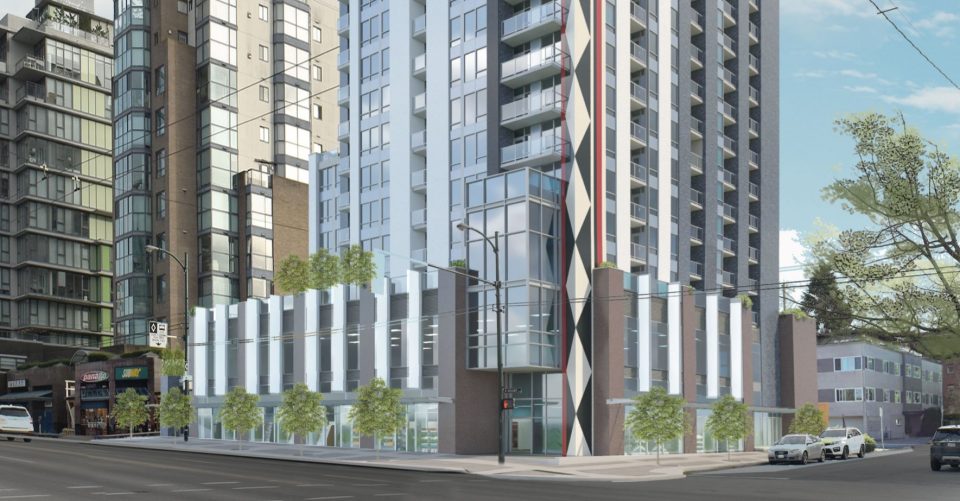
A roof terrace located on the fourth floor will provide urban agricultural plots for residents, and a roof terrace located on the 28th floor will provide access to a secure children’s play area, gathering area, and adjacent indoor amenity spaces.
There will be a total of 187 underground parking stalls and 438 bike spaces.
A community open house is planned for June 27, 2019, and the project will head to the Urban Design Panel on July 10, 2019.


