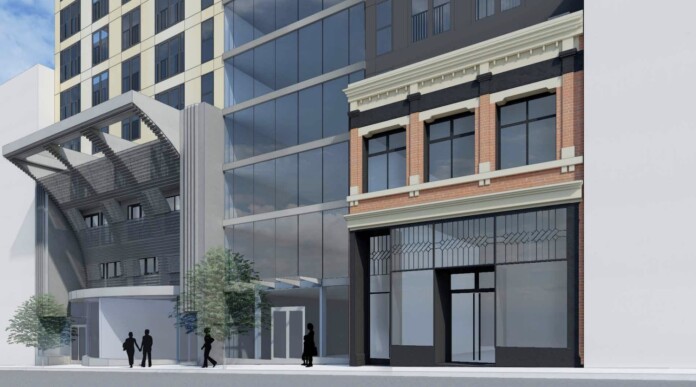Pacific Reach Properties is planning to redevelop 314-328 West Hastings Street near Victory Square with a secured market rental redevelopment, designed by Atelier Pacific Architecture.
The rezoning application calls for a total of 128 units, ranging from studios to three-bedrooms in a 12-storey building. The proposal also includes the preservation of the existing heritage building façades of 314 and 328-330 West Hastings Street.
There will also be 5,745 square feet of ground-floor commercial space in three CRUs.
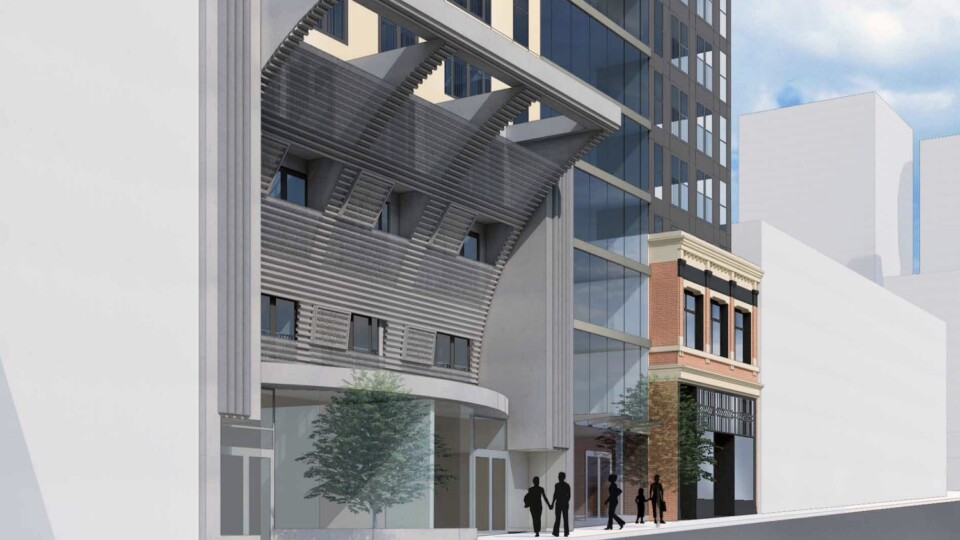
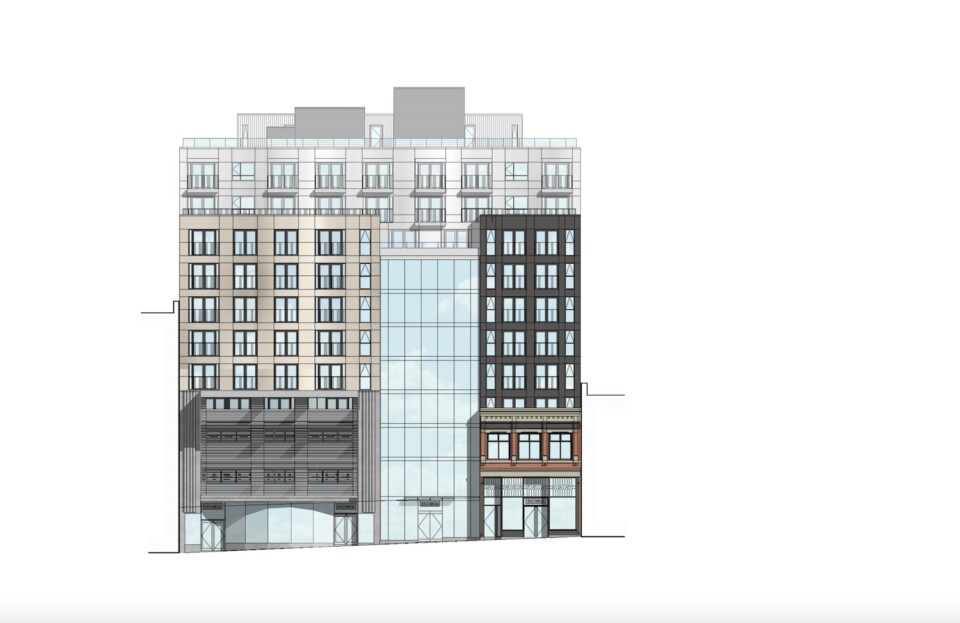
The site currently consists of several buildings, none of which have official heritage designation, but either have category “B” heritage potential for addition to the Vancouver Heritage Register, or category “C” potential.
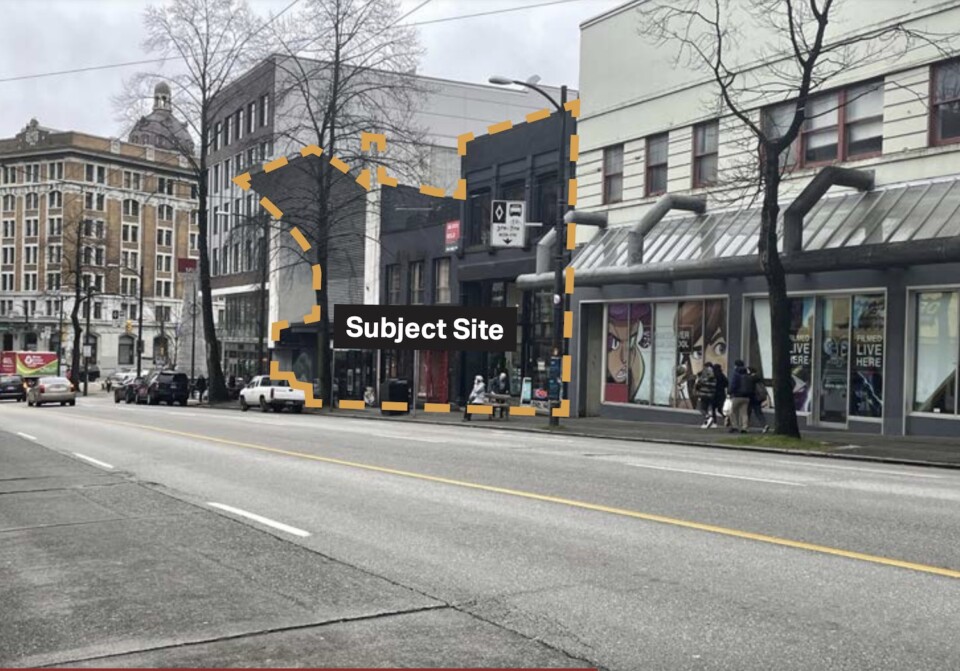
314 West Hastings Street on the eastern edge of the site is a three-storey building constructed in 1948, originally home to Tip Top Tailors, with a unique, curved façade.

322-326 West Hastings Street and 328-330 West Hastings Streets consist of two-storey commercial buildings constructed in 1904.
The developer states in the rezoning application that the City of Vancouver has identified two of the buildings that they would like to pursue for heritage retention/rehabilitation: The Tip Top Tailors Building (314 West Hastings Street) and J.B. Mathers Real Estate Building (328 West Hastings). Retention and rehabilitation of the two heritage buildings will be done in collaboration with Donald Luxton and Associates with the intention of maintaining the historic character, while also adapting the buildings for reuse in the new development.
The site is located in the Downtown Eastside neighbourhood, within the Victory Square sub-area.
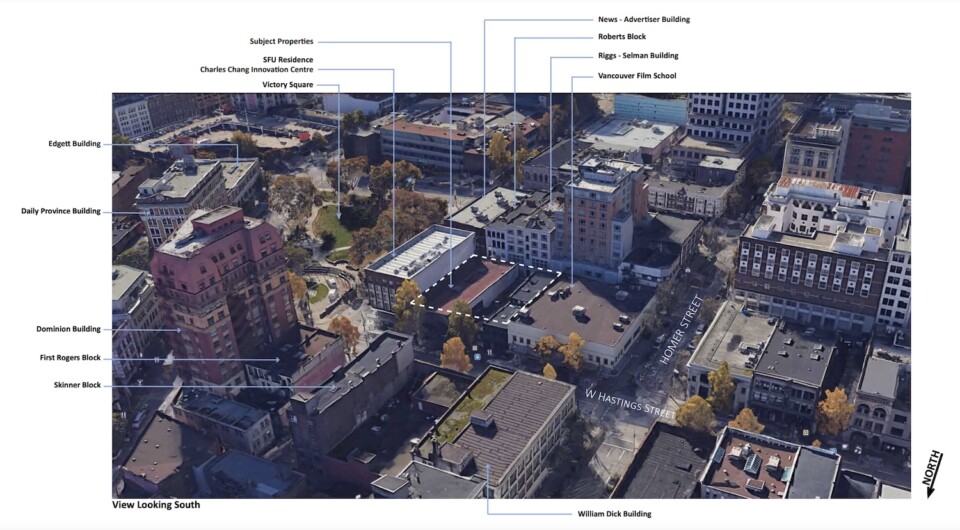
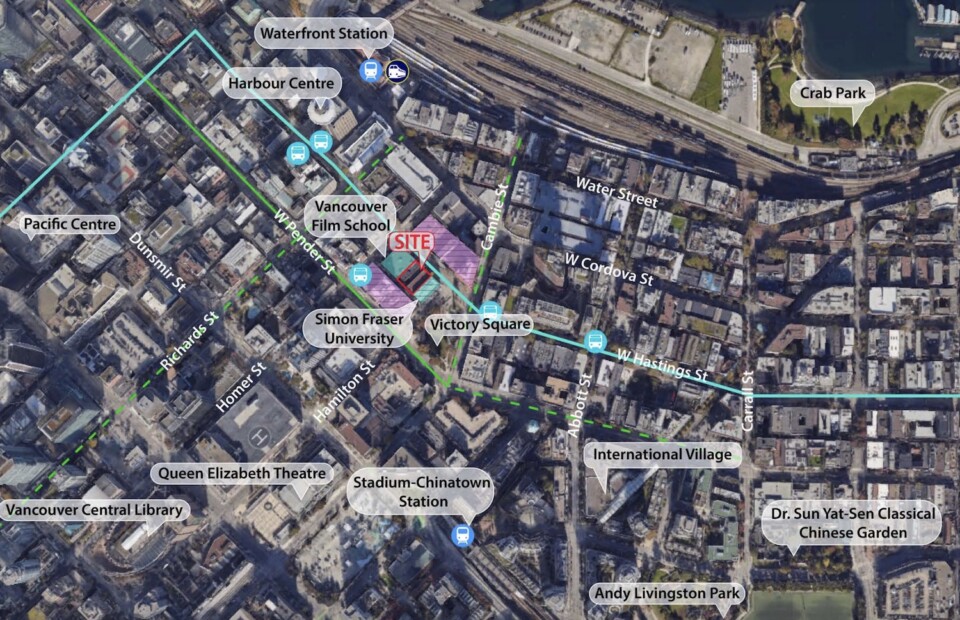
The project will include end-of-trip facilities and bike wash/repair facilities. Low-maintenance green roofs are proposed to reduce the ‘heat island’ effect and cooling loads.
There will be an amenity room on the third floor with access to an outdoor courtyard, and a large, rooftop outdoor amenity on the 12th floor overlooking West Hastings Street and Victory Square.
Units facing West Hastings Street will have Juliet balconies, except for the units on the 11th floor which have access to full balconies. Two internal courtyards will provide daylight access to the secondary living spaces of units on floors three through eleven. All units facing the lane have access to full balconies.
There will be a total of eight vehicle parking spaces (at grade, accessed from the laneway) and 279 bicycle parking spaces.
The developer, Pacific Reach, is based out of Vancouver and currently has $2 billion in assets under management. It owns property in Canada and the U.S. with over 1,800 apartment units, over 1.4 million square feet of commercial space, and 1,215 hotel units, including the Rosewood Hotel Georgia, Westin Grand Vancouver, and Howard Johnson Downtown Vancouver.


