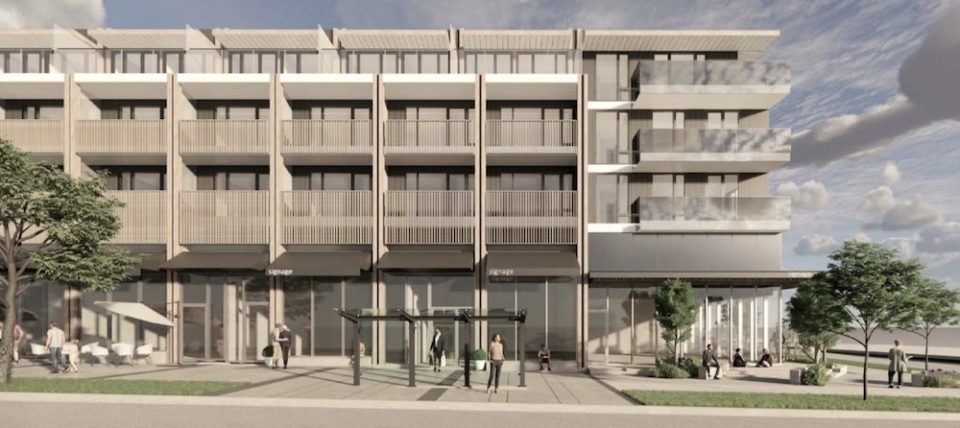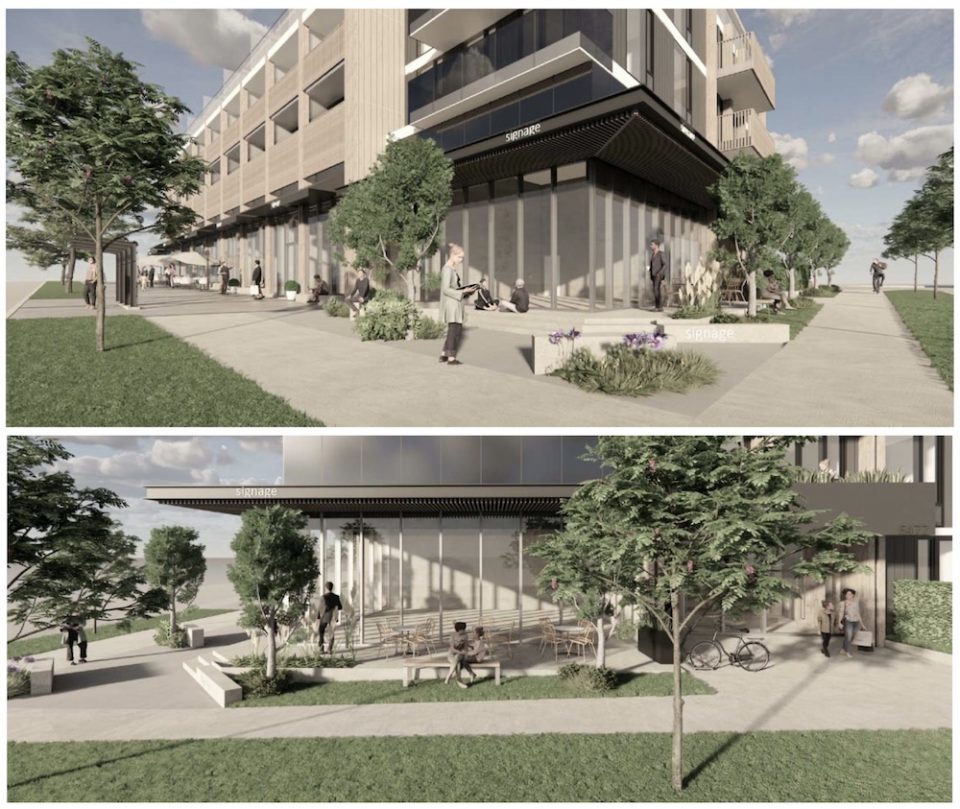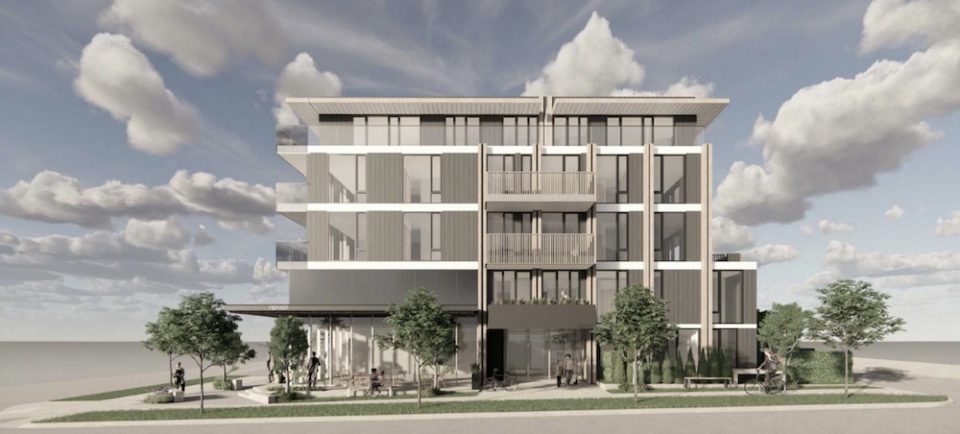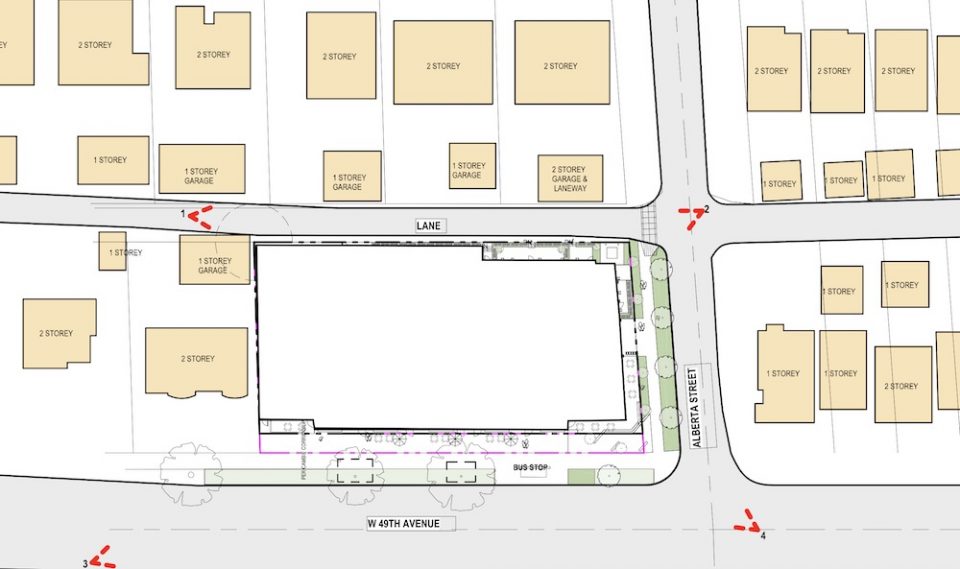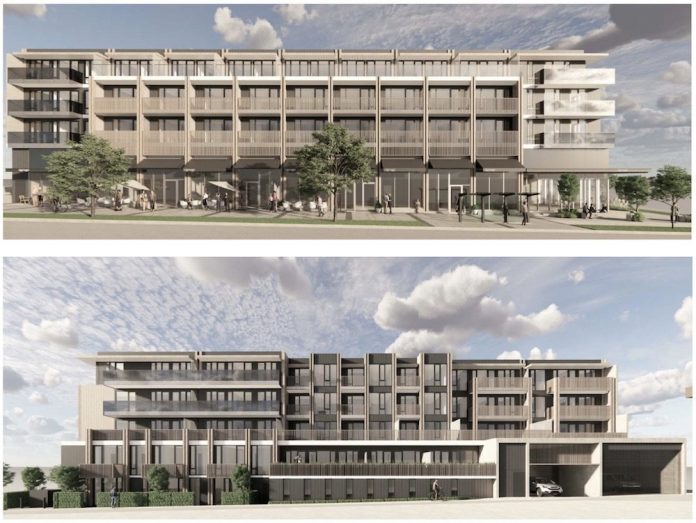Three single family lots at 319 W 49th Ave on the west side will be redeveloped into a four-storey, mixed-use building with retail on the ground floor and 63 market condominiums above.
Winston Chong Architects Inc. designed the project, near the Canada Line Langara-49th station. There will be seven retail units on the ground floor, and 65 underground parking stalls.
The project is being considered under the Cambie Corridor Plan.
