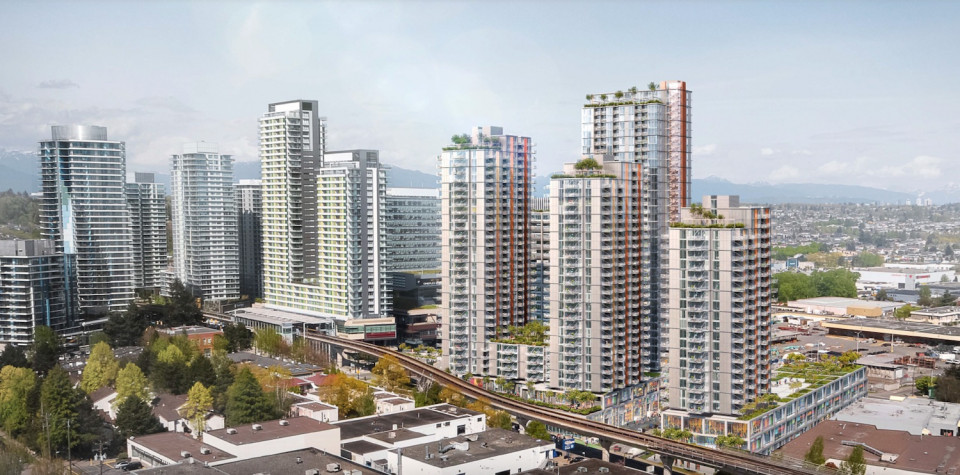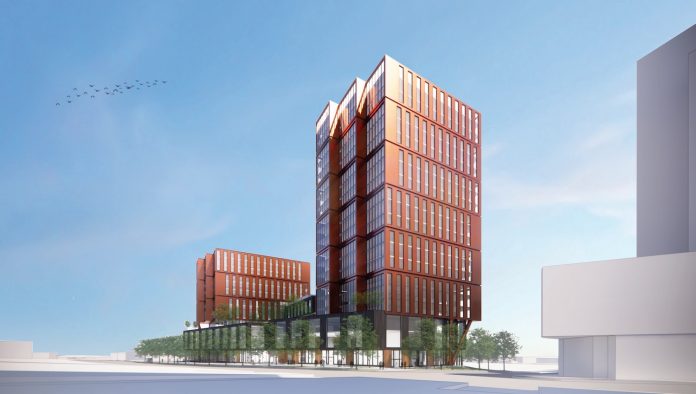Hungerford Properties, through its Mercury Properties division, has submitted a rezoning to create an “employment hub” on the site of a Kia dealership at 396 SW Marine Drive.
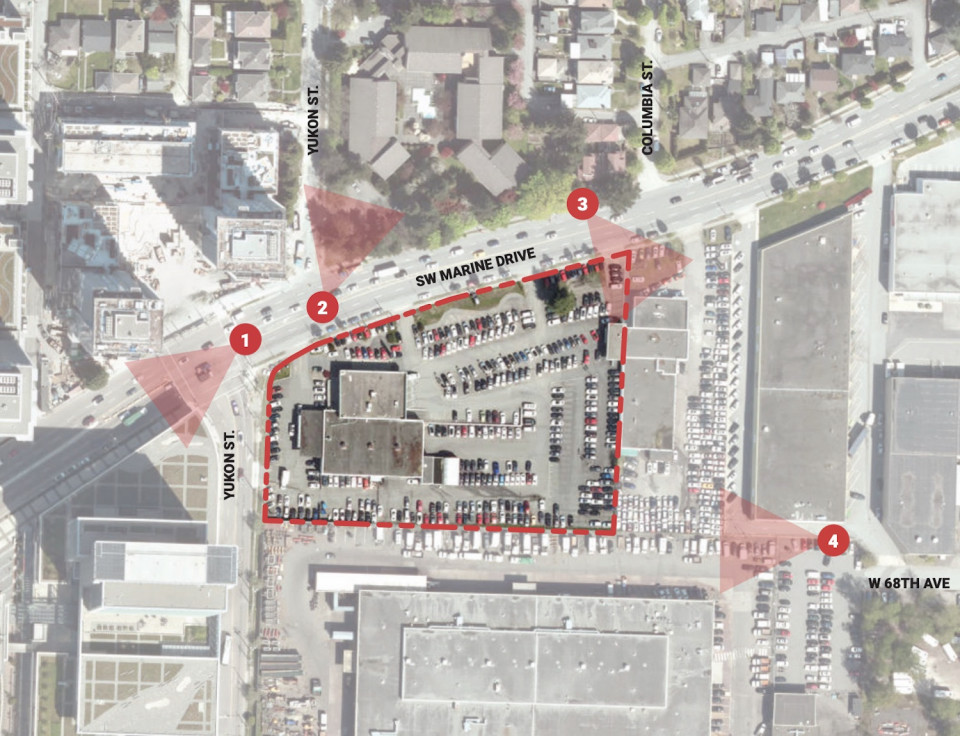
Plans call for a 10-storey east tower, and a 19-storey west tower, atop a three-storey podium. It’s a unique mix of uses: office space, light industrial, commercial/retail and a daycare facility.
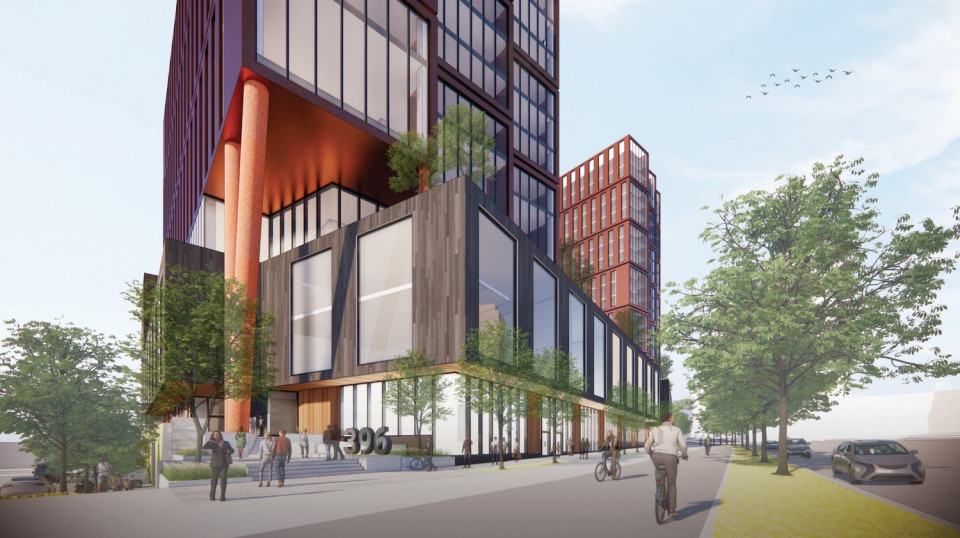
The development site is part of the Marine Landing area of the Marpole Community Plan, where increased density and/or heights will be considered for developments that include employment space or social housing.
Project statistics
- Office space: approximately 400,000 square feet
- Multi-storey industrial: approximately 200,000 square feet
- Retail/restaurants: approximately 100,000 square feet
The proposal is an opportunity to optimize the City’s investment in transit while responding to existing and future needs for intensive employment uses. The concept for this proposal supports the goals and objectives of Metro Vancouver’s Regional Growth Strategy, the Employment Lands and Economy Review, and the Marpole Community Plan to encourage employment intensification, retain industrial uses, locate high-density uses near rapid transit, and support the creation of complete communities.
Design rationale
Floor plates for the light industrial spaces will range from 1,000 to 20,000 square feet, to encourage a wide variety of uses.
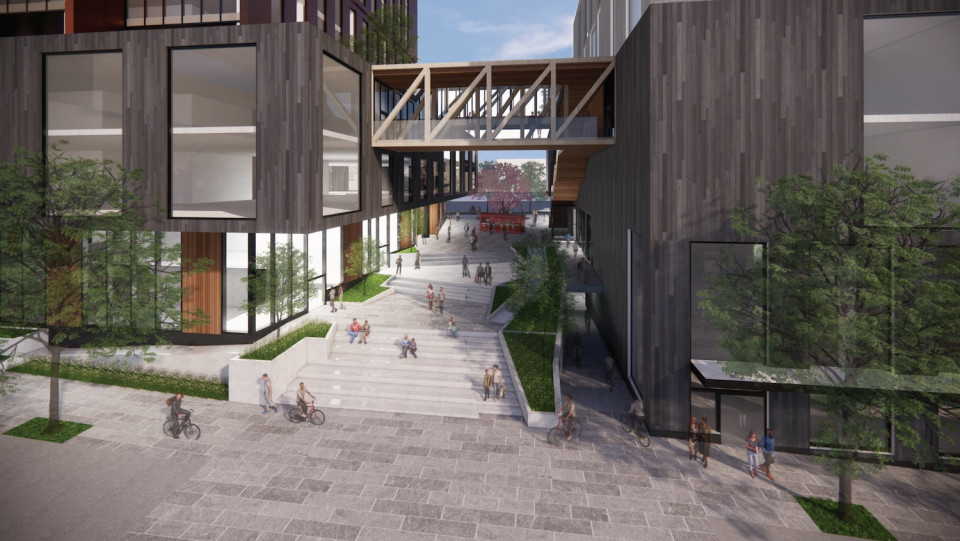

The development will be designed to achieve LEED Gold certification. The centre of the development will be a multi-level, central mews, fronted by retail spaces. Architects are HDR Inc.
The proposal is adjacent to Marine Gateway, where PCI Developments is planning a second phase called Marine Gateway 2, announced earlier this week.
