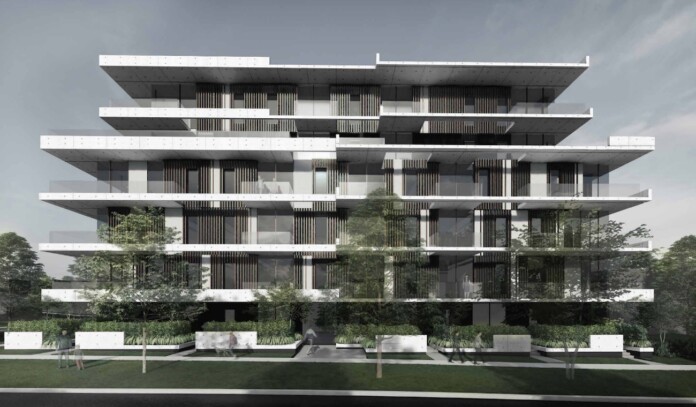Arno Matis Architecture and Aria Pacific Development are moving forward on a six-storey condominium building on Cambie Street at West 27th Avenue.
The upcoming building will include 60 units, including two townhouses, and is intended to be a “visually exciting, sophisticated design interpretation of the Cambie Corridor design guidelines.”
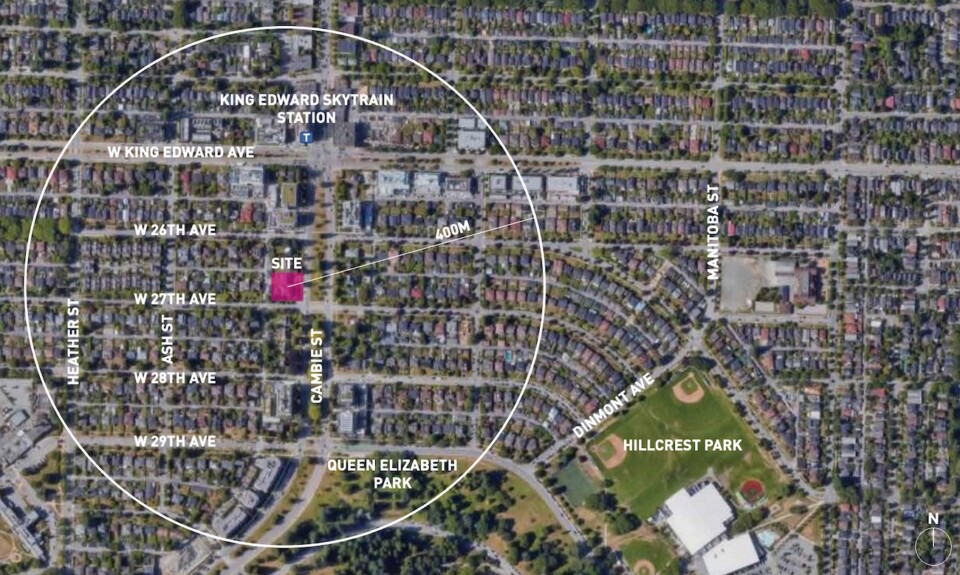
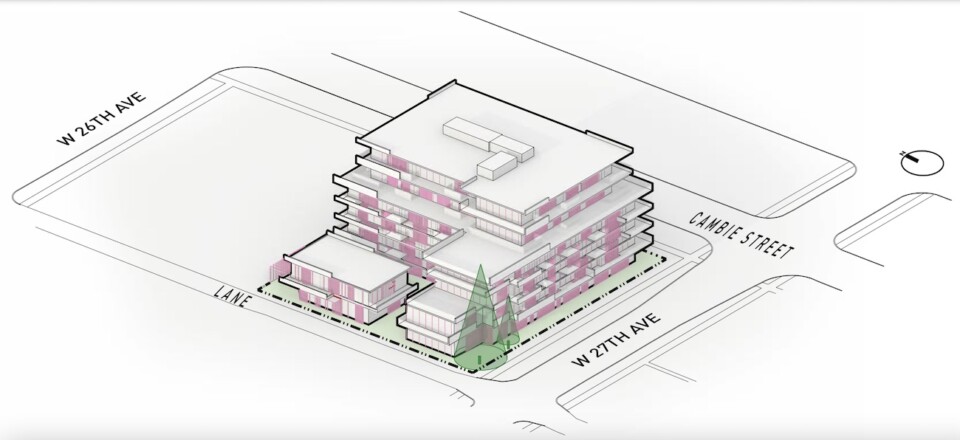
The architectural expression is inspired by the layers of the coastal rainforest and its various textures. The Cambie Corridor Plan states “individual buildings should express a unified architectural concept that incorporates both variation and consistency in façade treatment.” The façade will consist of painted white concrete accent panels, and batten façade panels with punched windows.
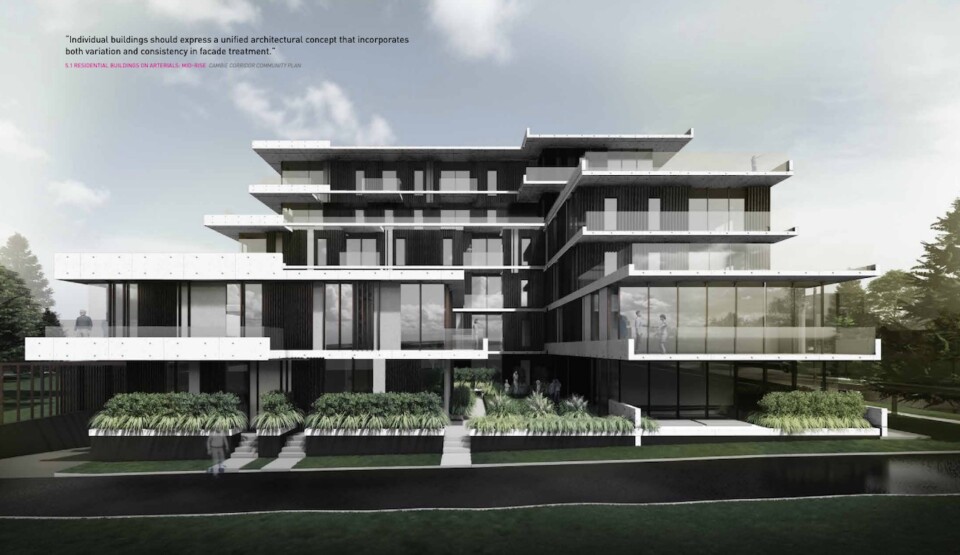
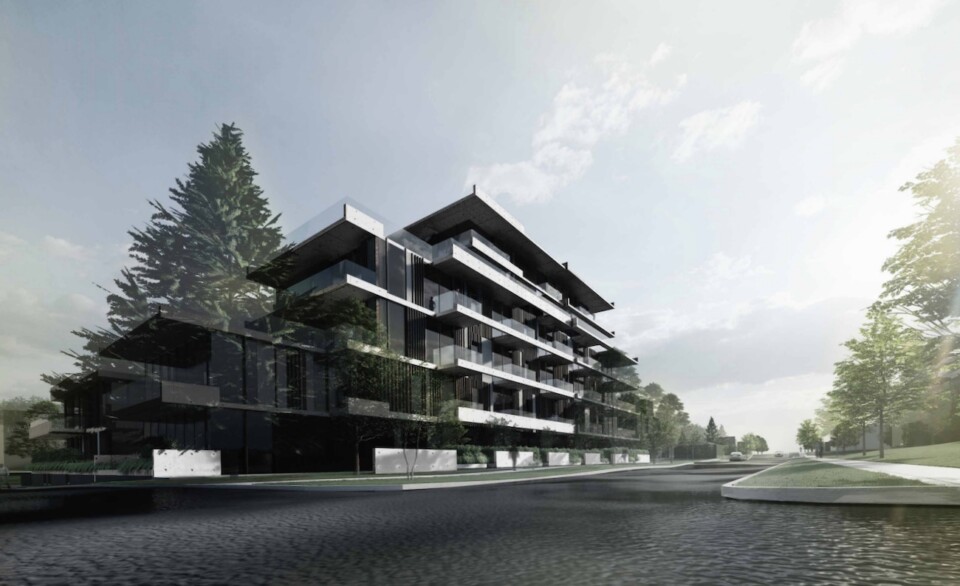
Over 35 per cent of the units will be two bedrooms or larger, and nine existing trees on the development site will be retained. Eighty-eight underground parking stalls will be provided.


