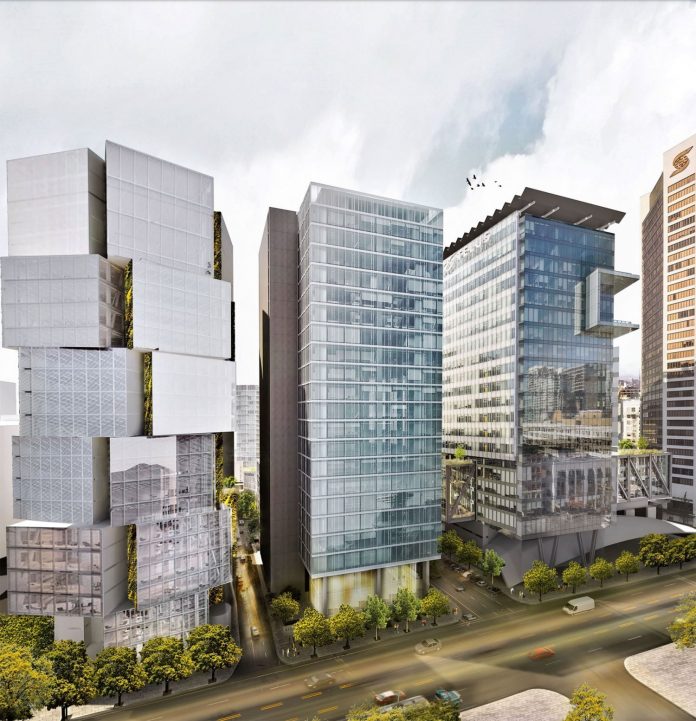The central business district in downtown Vancouver continues to shift eastward, with another new office tower in the works, this time at West Georgia and Richards.
We are getting a first look at building models for an upcoming 23-storey, AAA office tower at 450 West Georgia.
The site is a parking lot, and is being used as a staging area for Westbank and ALLIED’s “stacked cube” office tower at 400 West Georgia, directly across the laneway.
The architect is W.T. Leung Architects for Austeville Properties.
The new office tower will include:
- 23 storeys
- public and commercial (retail) space at grade
- 375,554 square feet net floor area
- 10,000 sq ft. fitness centre and outdoor amenity patios
- dedicated bike ramp from street into building
- extensive green roof
- 270 parking stalls over six underground levels
- 236 bicycle parking spaces
Building models: 450 West Georgia office tower
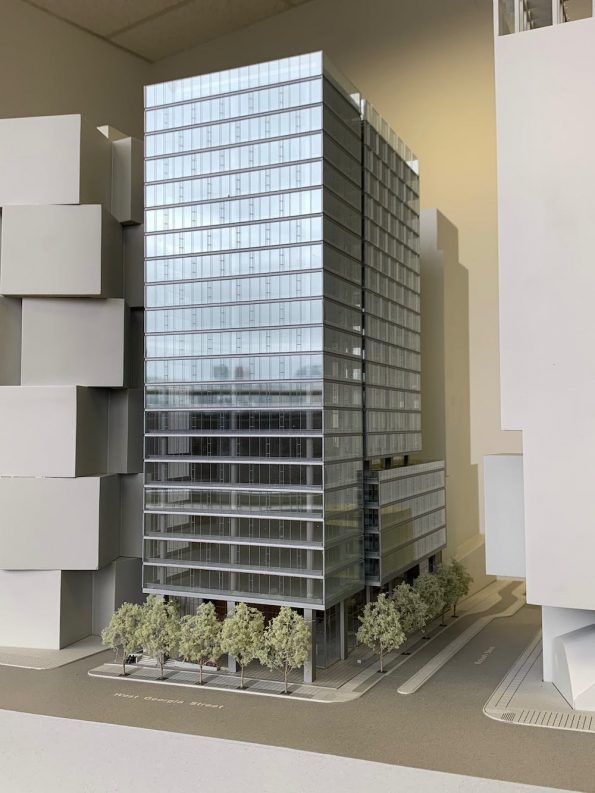
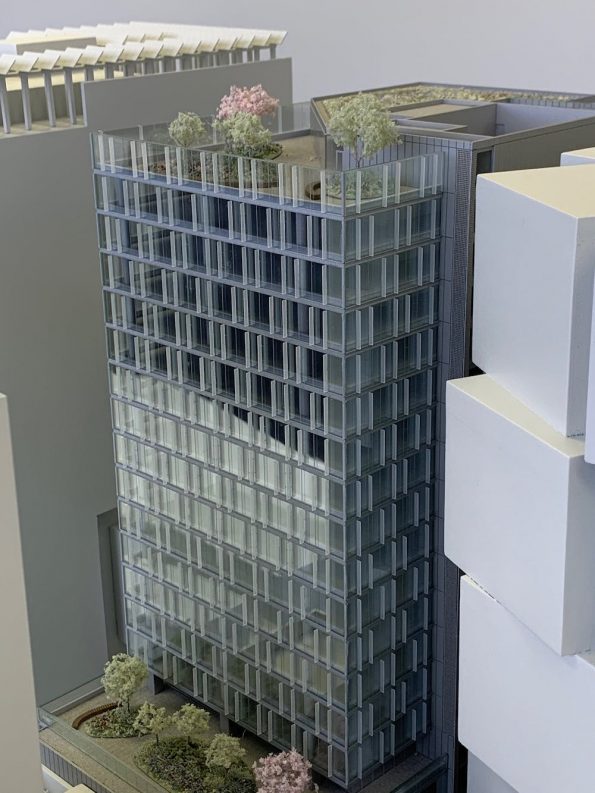
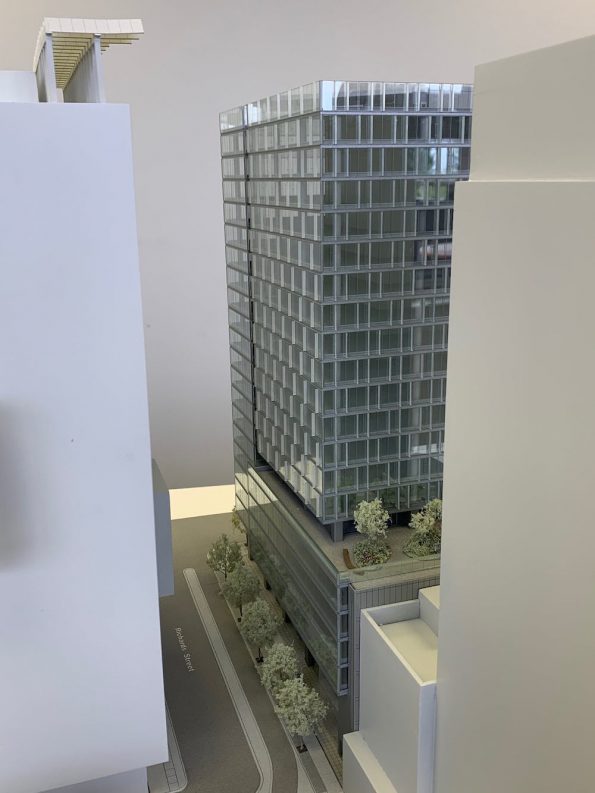
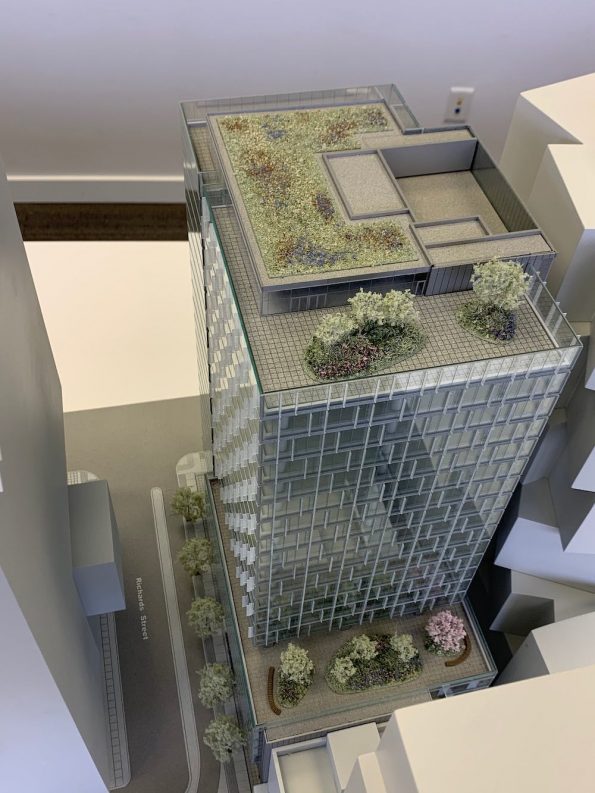
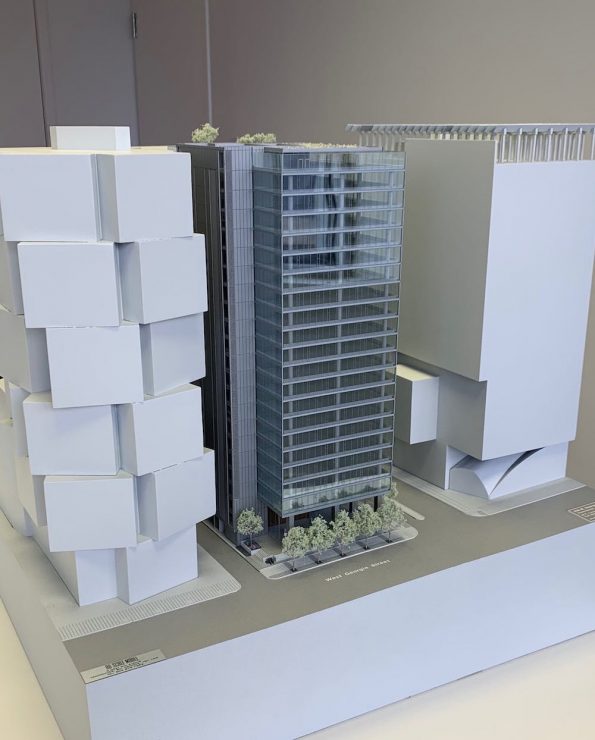
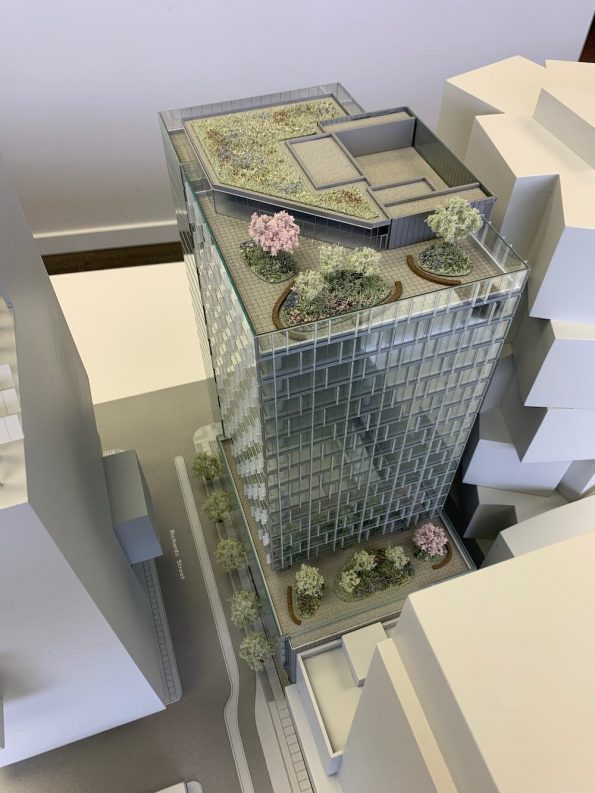
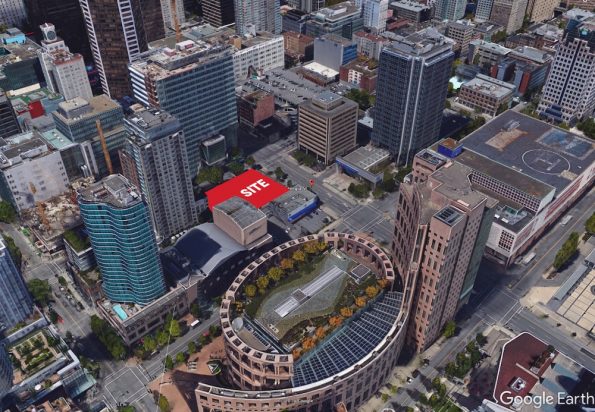
Renderings: 450 West Georgia office tower
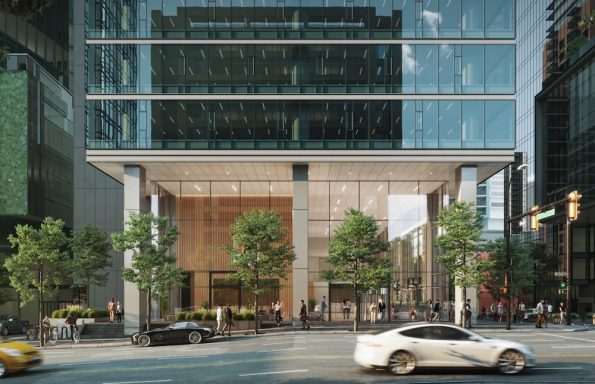
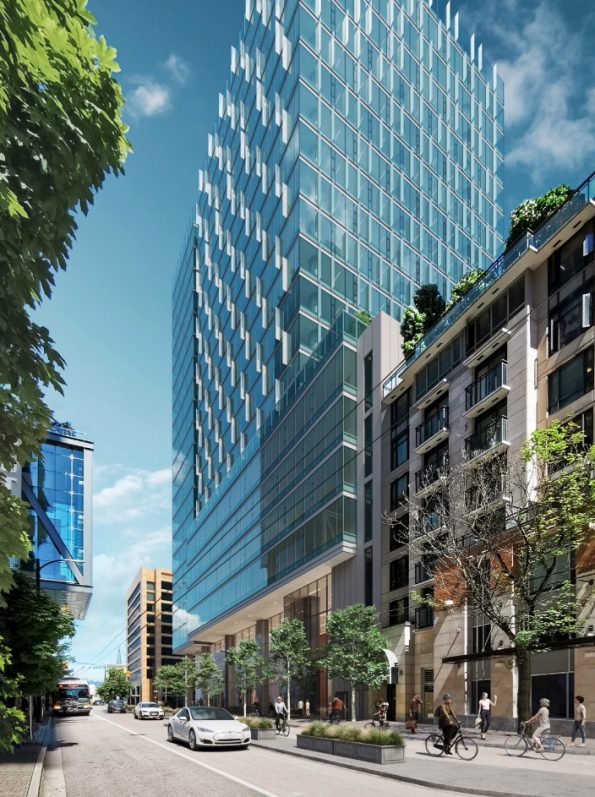
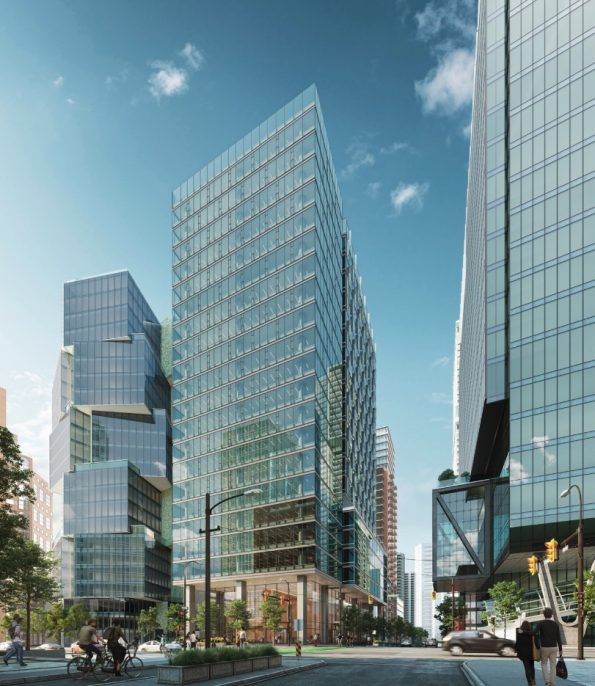
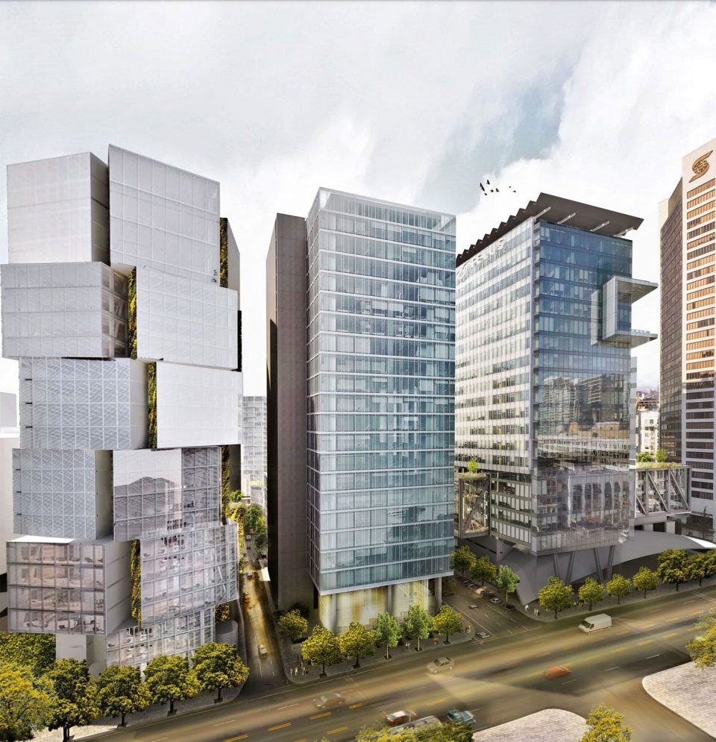
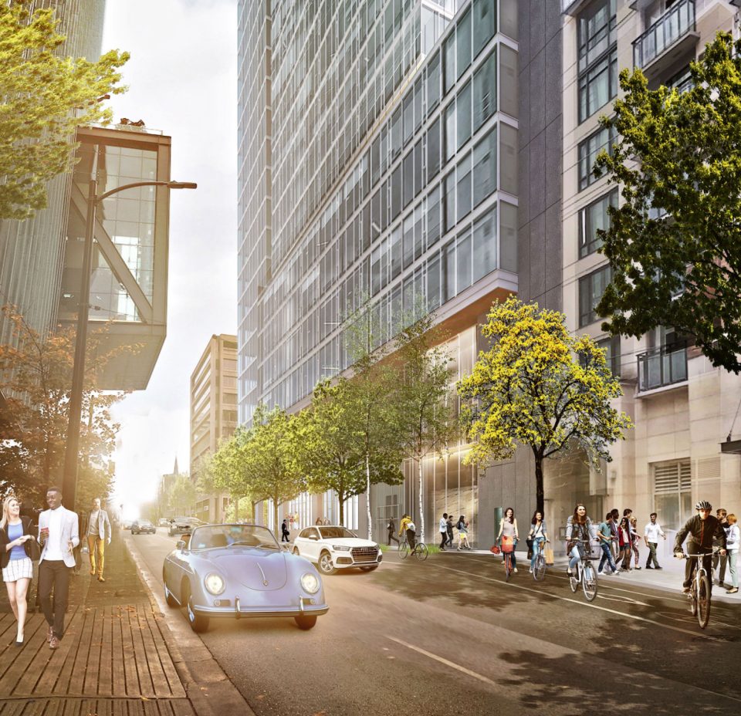
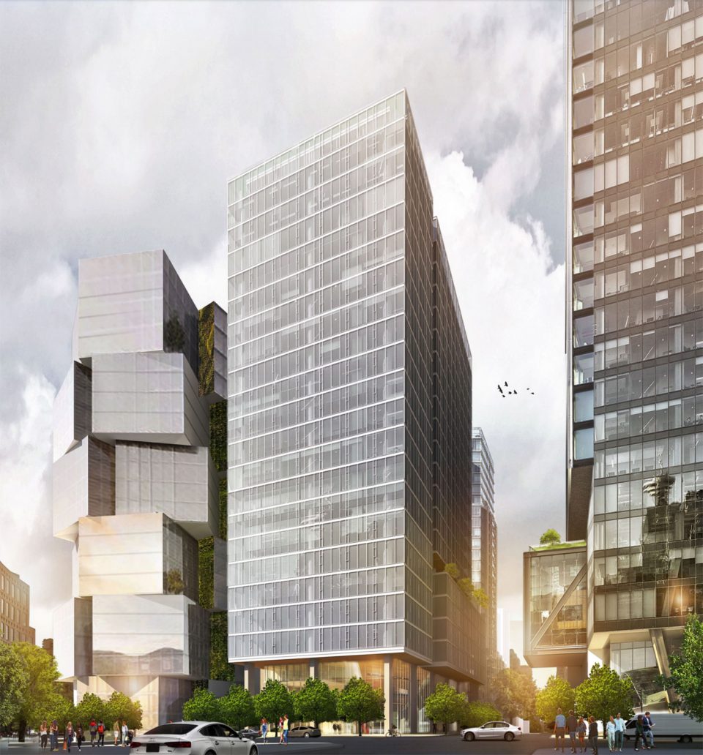
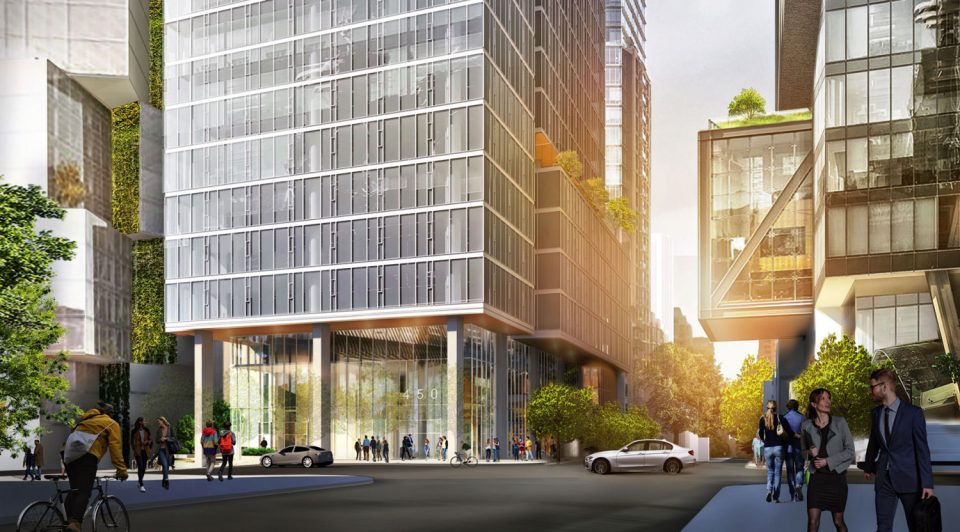
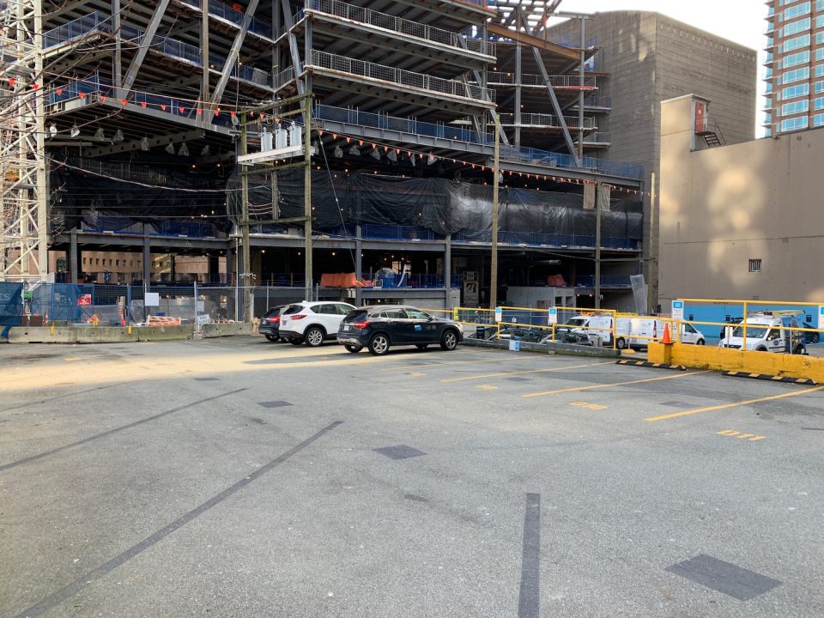
The architect describes the design as a “modern orthogonal tower form”, which will allow it to sit “prominently and comfortably” adjacent to both new and existing buildings on West Georgia.
The building will have a high-performance, triple-glazed envelope window system.
A dedicated bike ramp will lead from the future Richards Street bi-directional bike lane directly into the building, presumedly to the bike storage area.
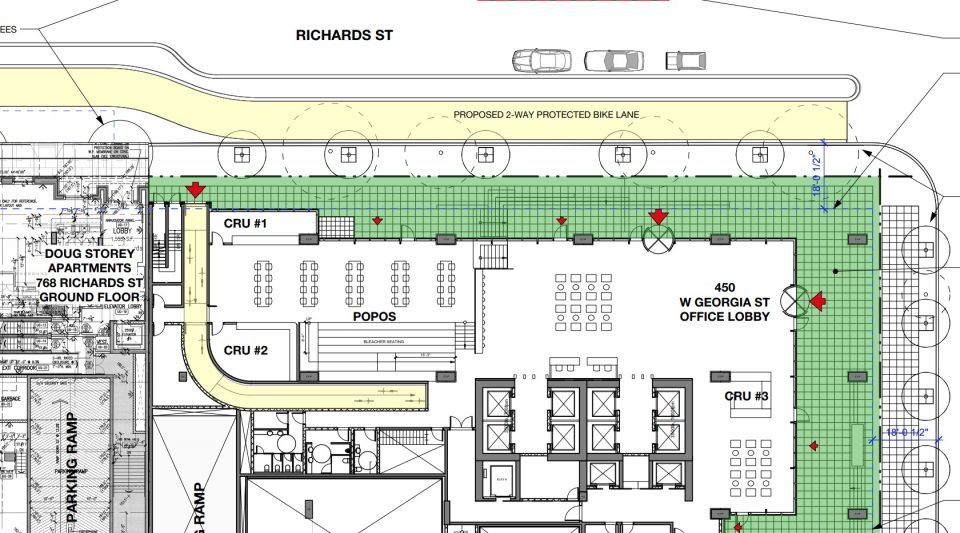
One block away, Amazon is reportedly planning to triple the size of its office space in the redevelopment of the former post office, known as The Post. The Globe and Mail reported exclusively that the tech giant plans to lease both office towers at the development, which could house up to 10,000 office workers.
The tech giant is also said to be looking for even more space in downtown Vancouver — which could make this upcoming office tower a perfect fit.
The rezoning proposal is now live on the City of Vancouver’s ShapeYourCity.ca website.


