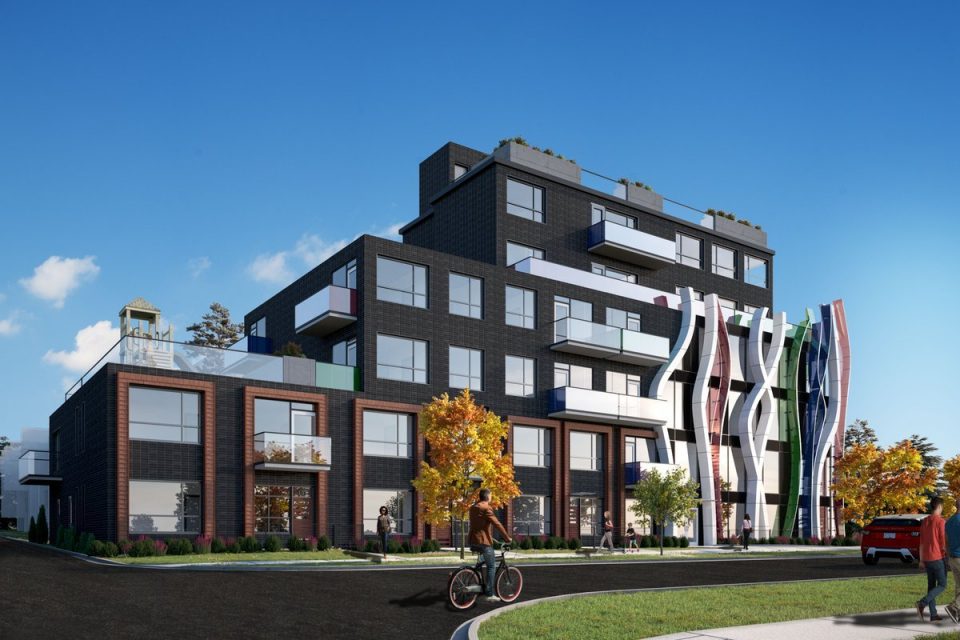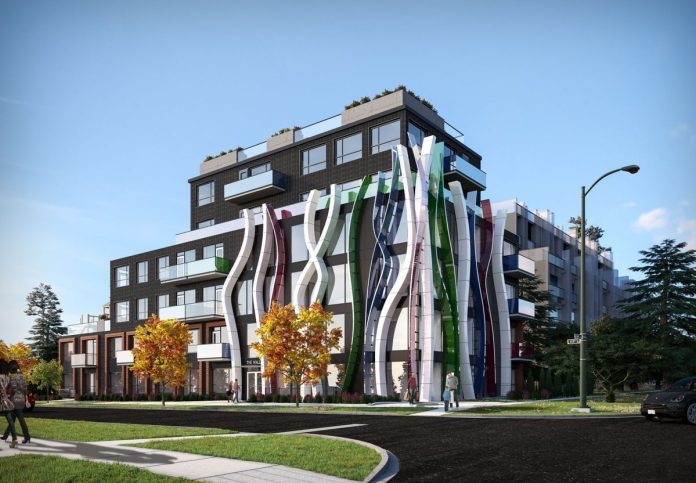An upcoming project at Cambie Street and West 26th Avenue will bring 29 strata homes to a corner lot currently occupied by one single-family home.
The lot, which measures 60′ x 110′, will soon be home to a six-storey, wood-frame building with one, two and three bedroom homes. Thirty-three underground parking stalls are proposed.
The design by Billard Architecture includes a unique corner art feature, inspired by the monarchy — fitting as the building is located close to Queen Elizabeth Park.
“The weight of black brick is used to reference strength and history while the expanse of glass and vertical white metal and coloured glass fins speak to the jewels of the crown and the Queen herself,” states the design rationale.
Amenities will include a patio for residents and a children’s play area.
The architecture firm highlighted the long timelines for new projects in the City of Vancouver in a tweet.
“They expect the rezoning process to take 12 months… Should start construction in 2 years. 4 years after starting the project.”
The rezoning application is being considered under the Cambie Corridor Plan.





