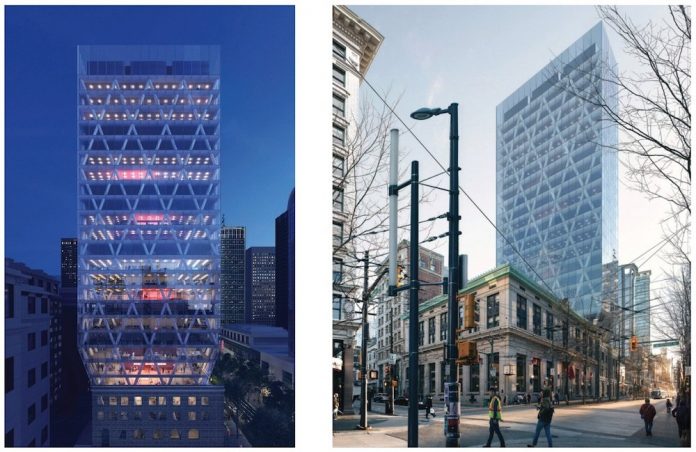A 24-storey office tower is proposed atop a heritage building on Granville Street near West Pender Street.
The existing building, known as the Leckie Block, dates back to 1899 and is considered an excellent example of the Romanesque revival style architecture. It currently houses a Moore’s men’s suit shop.
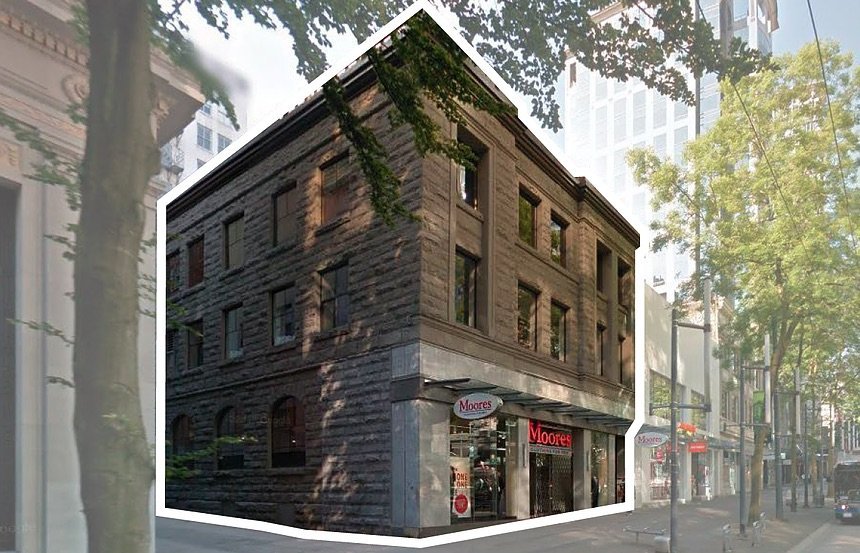
The new office tower design features a structural diagrid which supports large flexible floor plates by locating the structural columns towards the exterior of the building. The glass for the sides of the office tower will be triple-glazed curtain wall.
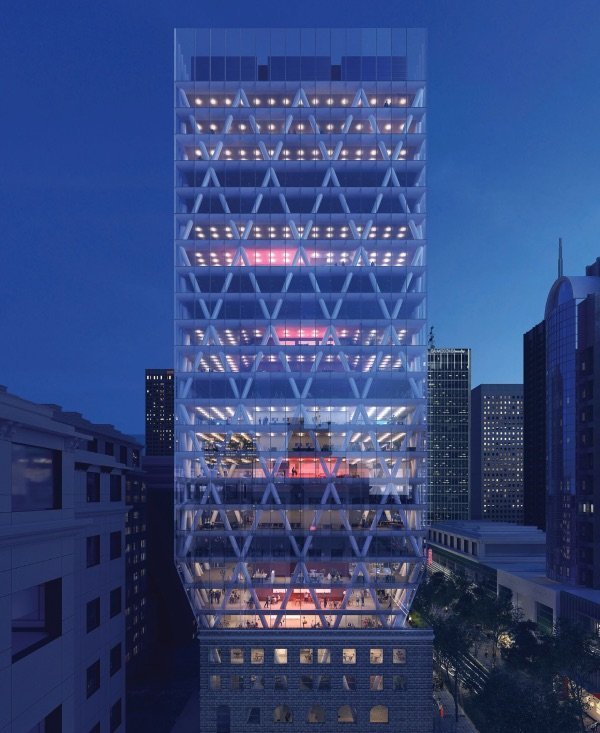
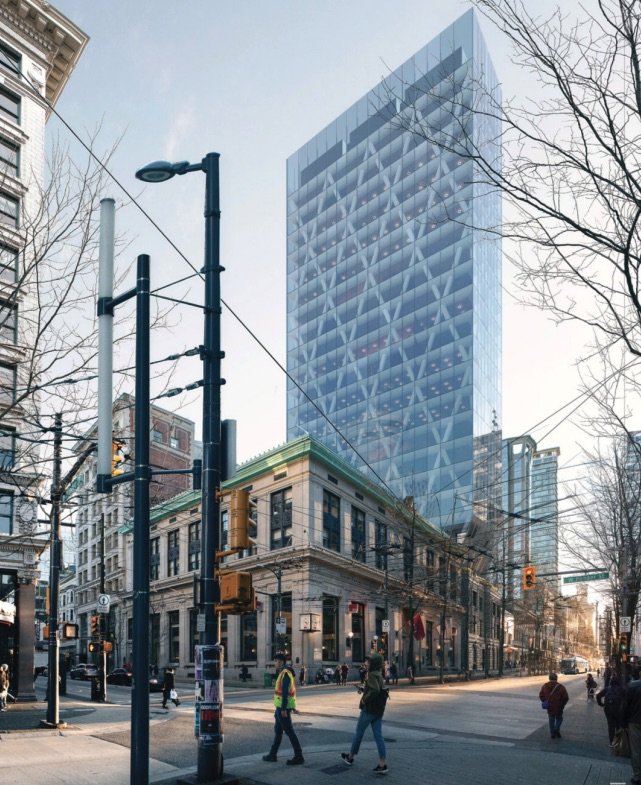
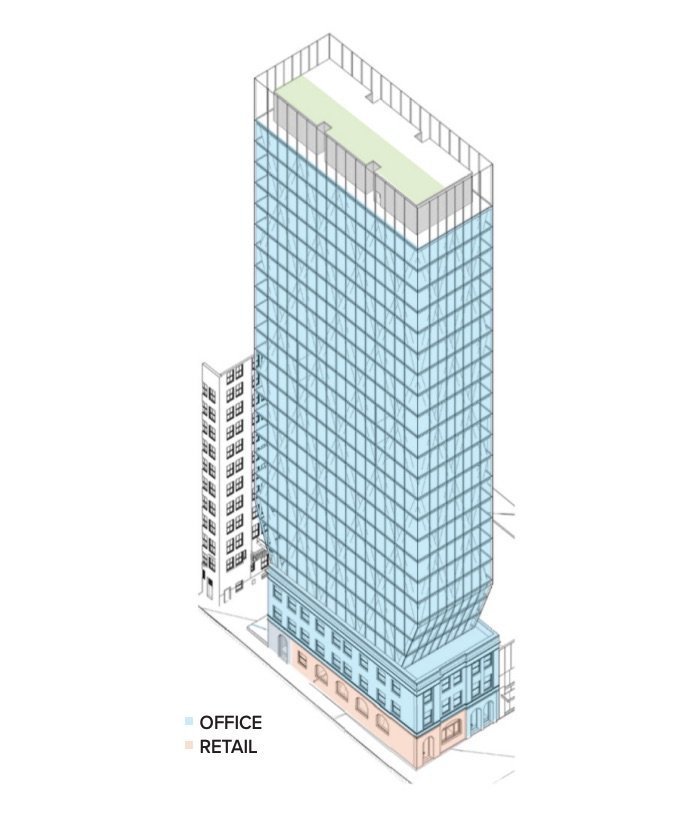
In all, it will add 125,000 square feet of new office space to the property, and retain retail space on the ground floor.
The heritage building will be restored and the existing façades preserved. The architects are Perkins & Will for Bonnis Properties.
Due to the small site, no on-site parking will be provided, however there will be 95 bicycle parking stalls provided.
A city-led virtual open house is anticipated this Fall/Winter 2020, with a public hearing anticipated mid-2021.
To learn more and provide your feedback, visit 526granville.com


