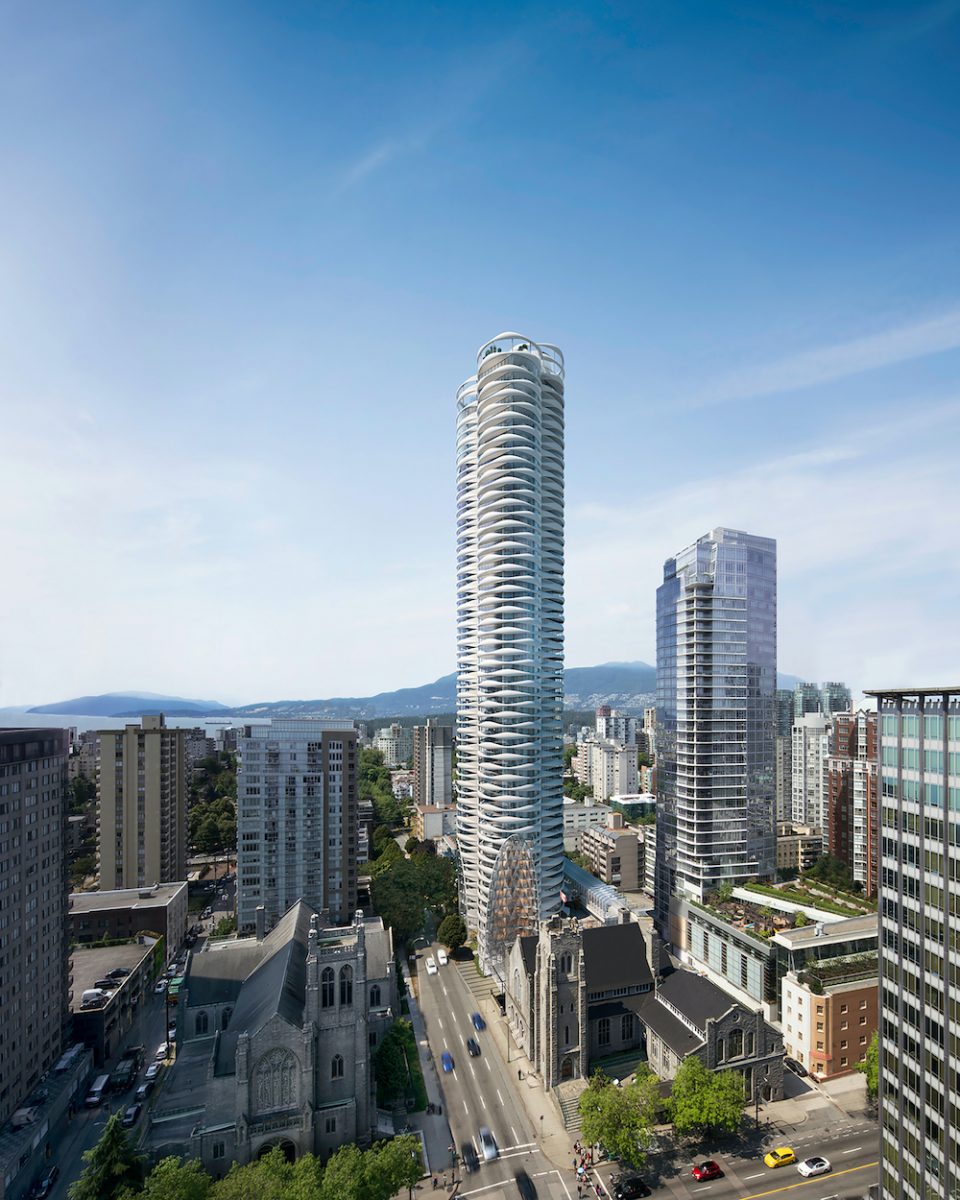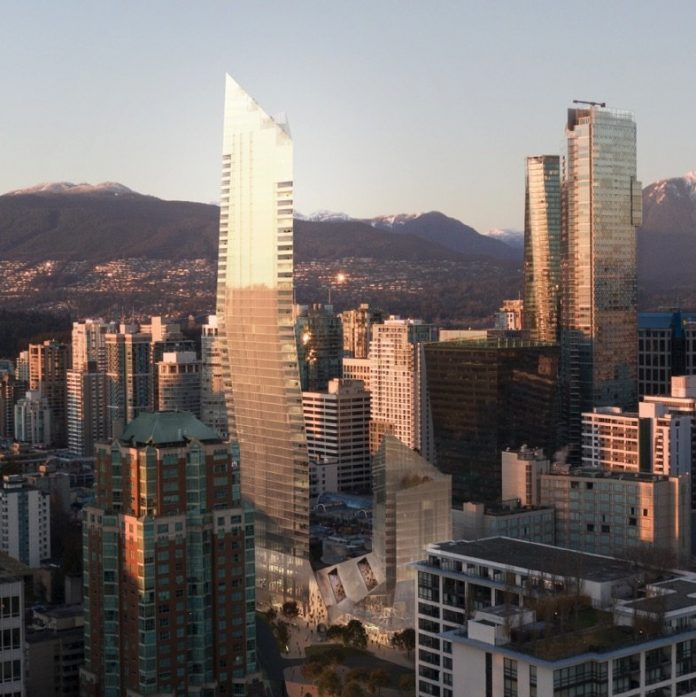The City View Apartments is an unassuming, 1980s-era former strata building on Haro Street, one block off Robson, between Burrard and Thurlow.
urbanYVR first reported that the strata building and an adjacent commercial building were listed for sale in 2016. Since then, the strata has been converted into rental apartments, while the adjacent commercial building has struggled to keep tenants, with a series of restaurants rotating through the ground floor space.
In 2017, the strata component, 1045 Haro Street sold for $164,750,000, according to BC Assessment.
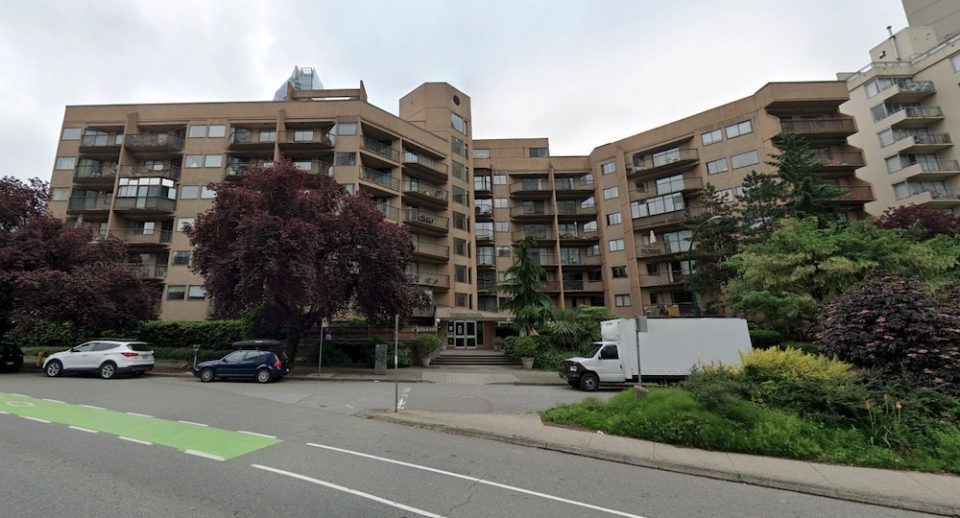
Now we are learning more about plans for the site.
Intracorp and development partners Forseed Group and CM Partners have unveiled their highly anticipated tower proposal for 1045 Haro Street. They plan to create “an exciting new landmark tower in the heart of downtown Vancouver.”
The plan calls for a 55-storey strata condominium tower and a 15-storey rental apartment tower over a retail podium.
More specifically, the development will include:
- 450 strata condominium units
- 66 rental apartment units
- 42,000 square feet of retail
- 49-space childcare facility
The design is by Patkau Architects, designers of the Polygon Gallery in North Vancouver, among other cultural buildings, and will be their foray into multi-family high-rise design. The shape of the tower shifts to the west in response to a view cone that cuts across the site, and is also designed to minimize shadowing on Robson Street.
Renderings: 1045 Haro Street tower by Intracorp
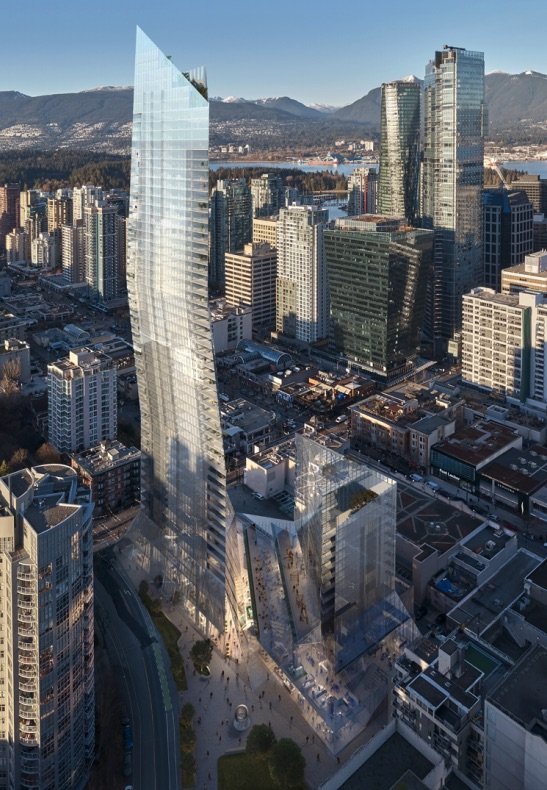
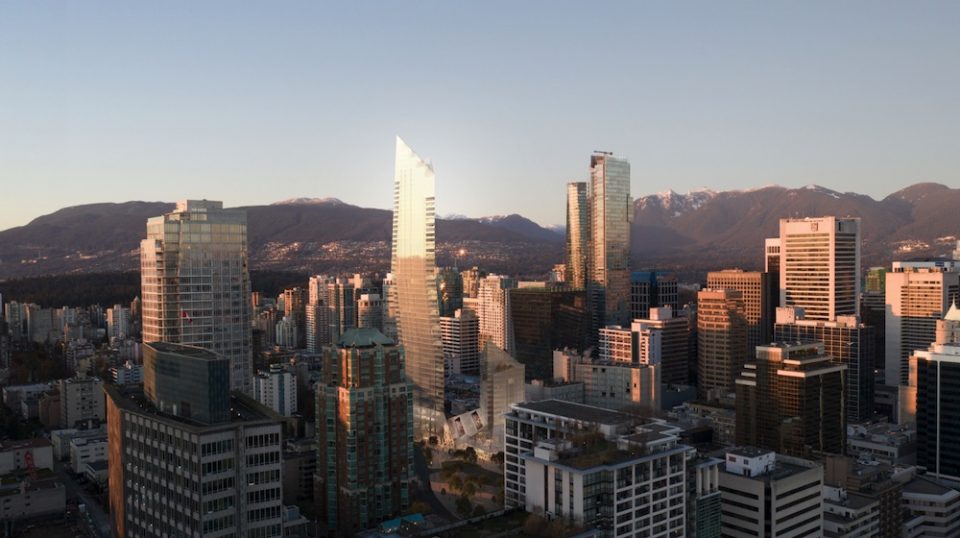
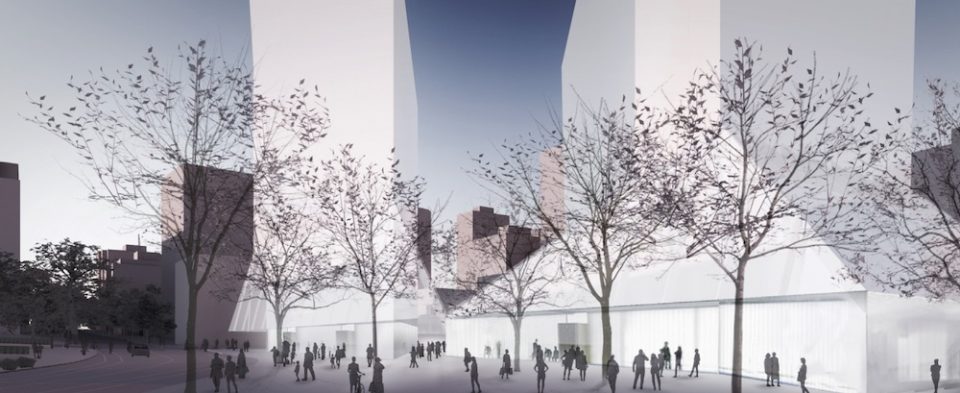
The height of the 55-storey tower and its mechanical penthouse will measure 580 feet — a similar height to the Shangri-La tower and upcoming The Butterfly tower.
Strata homes will range from studios up to three-bedroom homes. Thirty-five per cent of the homes will be two- to three-bedroom or larger.
The retail component of the project will be on two levels, with a glass-covered ‘Galleria’ type space that cuts diagonally through the site. The intention is to create a new mid-block pedestrian connection through the site, and also enhance the laneway between Robson and Haro streets. The developer says they are designing the retail units with maximum flexibility to appeal to a broad range of retailers.
Craig Patterson, editor-in-chief of Retail-Insider.com, says the project is an interesting one from a retail perspective, and may be of particular interest to luxury retailers.
“The diagonal galleria will provide a new retail walking path for the area, as will a revitalized laneway which is expected to be announced in due course. Sources are saying that luxury brands may be targeted to be part of the project, particularly in the retail spaces facing towards Thurlow Street. If luxury brands can be secured for the project, it creates the opportunity for other luxury brands to open further along Thurlow Street, including south of Robson Street for the first time.”
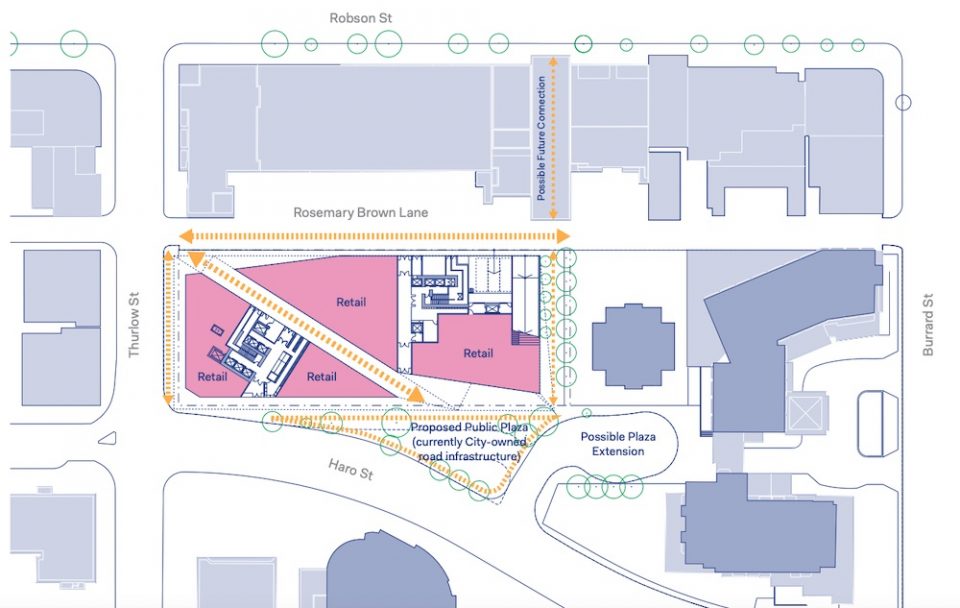
On the Haro Street frontage, the developer is proposing to convert part of the city-owned roadway into a new public plaza.
The childcare facility will be approximately 5,000 square feet and include a covered outdoor play space for rainy days.
The development team is targeting a formal rezoning application submission date in January 2021.
Arrangements are being made with existing tenants of City View Apartments ahead of the building’s demolition.
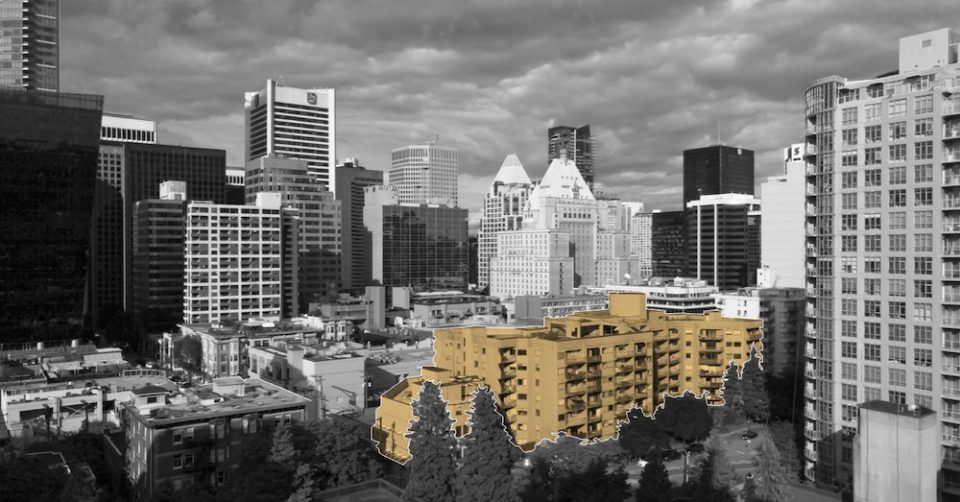
Intracorp says it expected to contribute in excess of $40 million in CACs (Community Amenity Contributions) as part of the development. The tower will be considered under the City of Vancouver’s Higher Buildings Policy and the West End Community Plan, which allows for building heights up to 550 feet. (see page 50 of West End Community Plan)
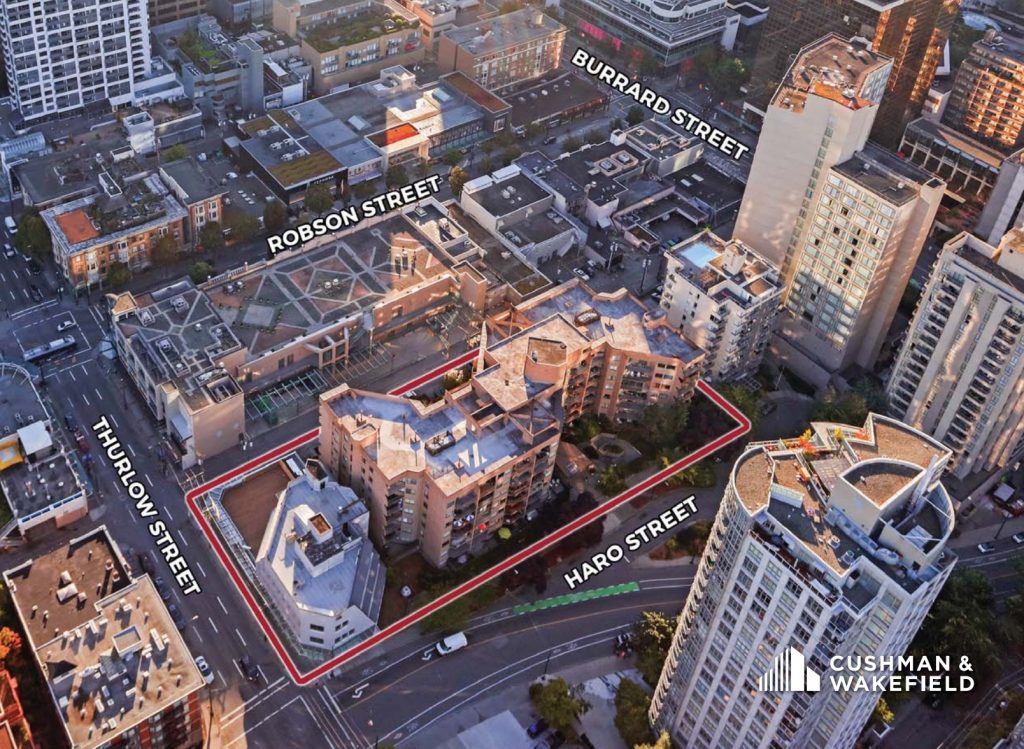
It is situated in the heart of downtown, just steps off the world-famous Robson and Alberni Street shopping district. Credit: Cushman & Wakefield
There are several tall towers proposed in the surrounding blocks, and the City of Vancouver recently changed the rules to allow for developers to swap out the required social housing in these ultra-tall towers (by Vancouver standards) in exchange for a 100 per cent rental scheme.
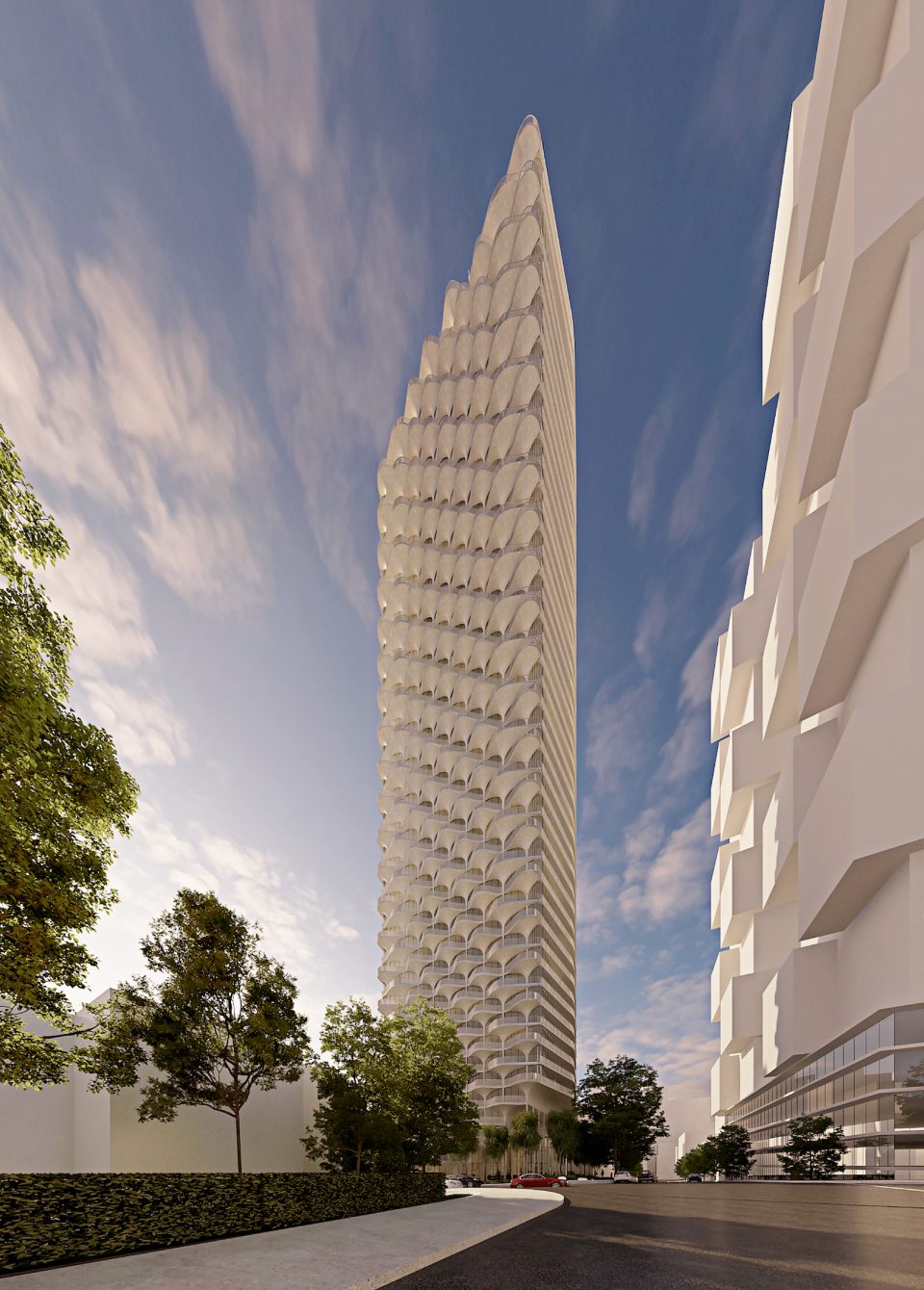
However, the only tower to break ground has been The Butterfly by Westbank — a 57-storey luxury condominium tower with a separate, seven-storey social housing building. It should be complete by fall 2023.
