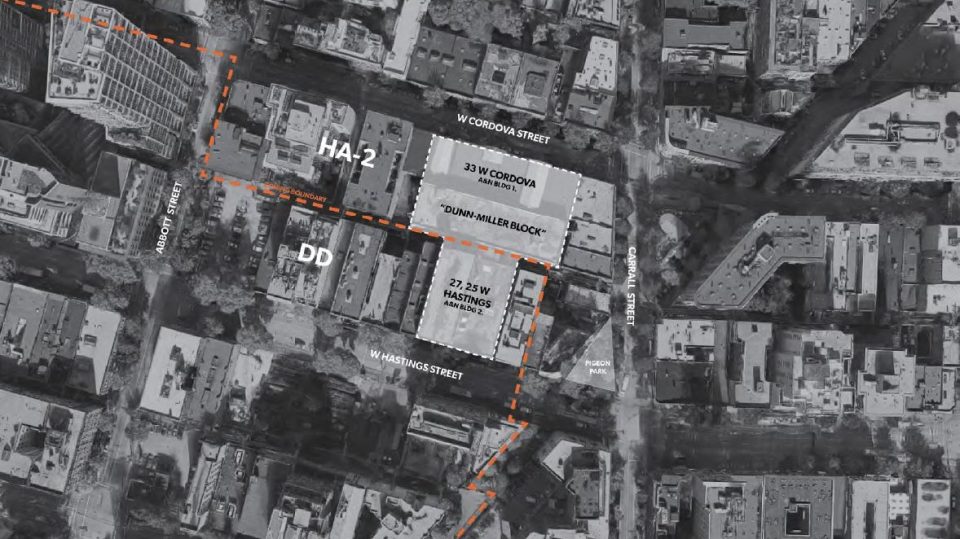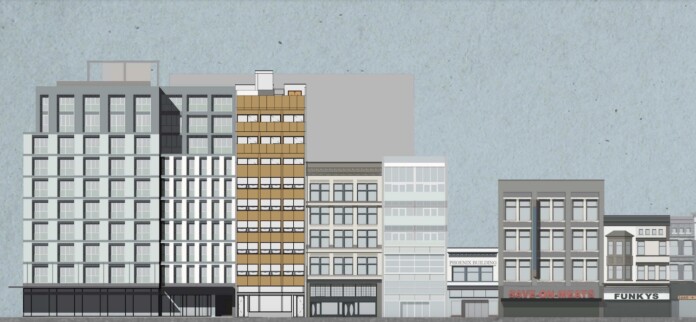A shuttered, former shoe store on West Hastings near Abbott will soon be redeveloped into a 10-storey, secured market rental building with a slender profile.
Gair Williamson Architects designed the new building, which will include 32 secured market rental units, a rooftop amenity space and ground floor retail.
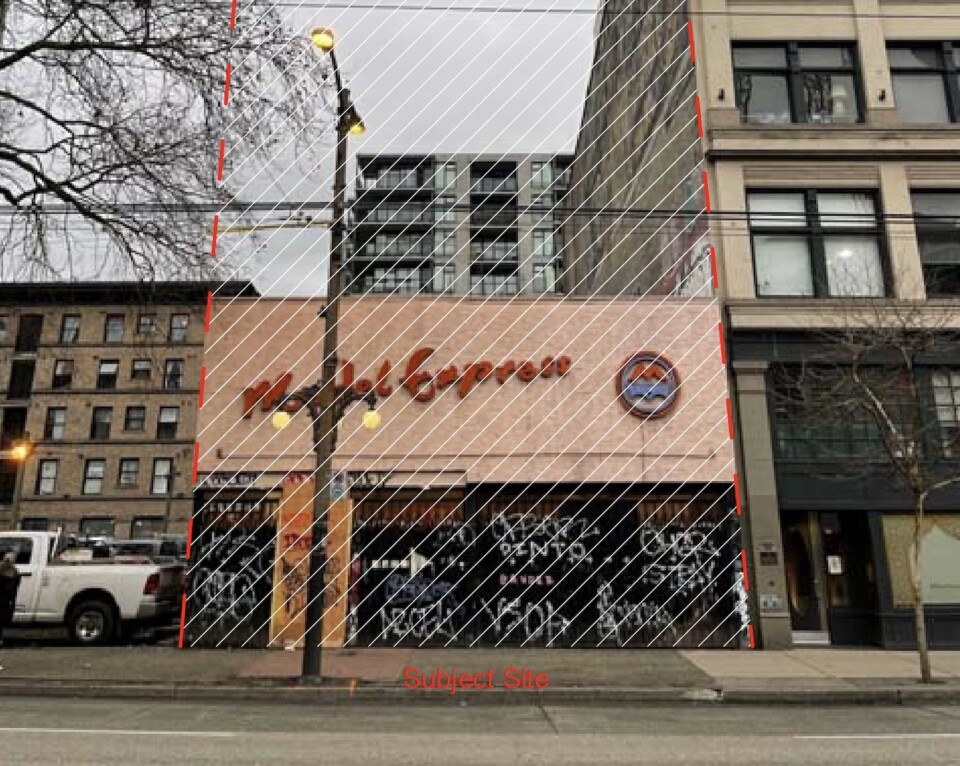
The slender building will have an internal lightwell to ensure natural light to the second bedrooms of the two-bedroom units, which make up 50 per cent of the overall unit count — double the requirement of 25 per cent.
The exterior of the building will have a copper-coloured façade, meant to acknowledge the contemporary nature of the development, while paying tribute to the surrounding older buildings. Windows and the metal panel lane façade treatment will be a light, cool, grey colour.
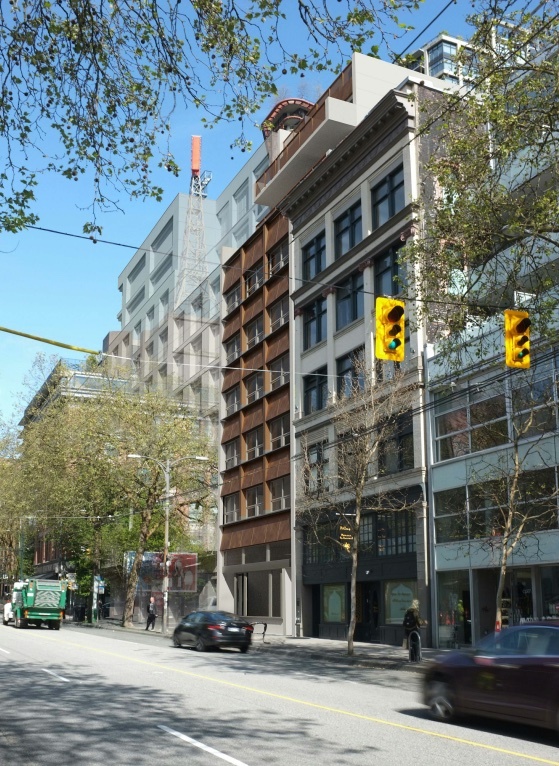
The building’s lobby will include a wall mural of Downtown Vancouver, highlighted and enlarged, indicating locations of key attractions, including parks, libraries, school, shops and restaurants.
The proposed redevelopment is the fourth consecutive project in a quartet of developments on the block, designed by Gair Williamson Architects, which include a 10-storey rental building adjacent to the west, 388 Abbott/95 West Hastings (Development Permit approved), and two completed market residential buildings adjacent to the east, the Paris Block and Paris Annex.
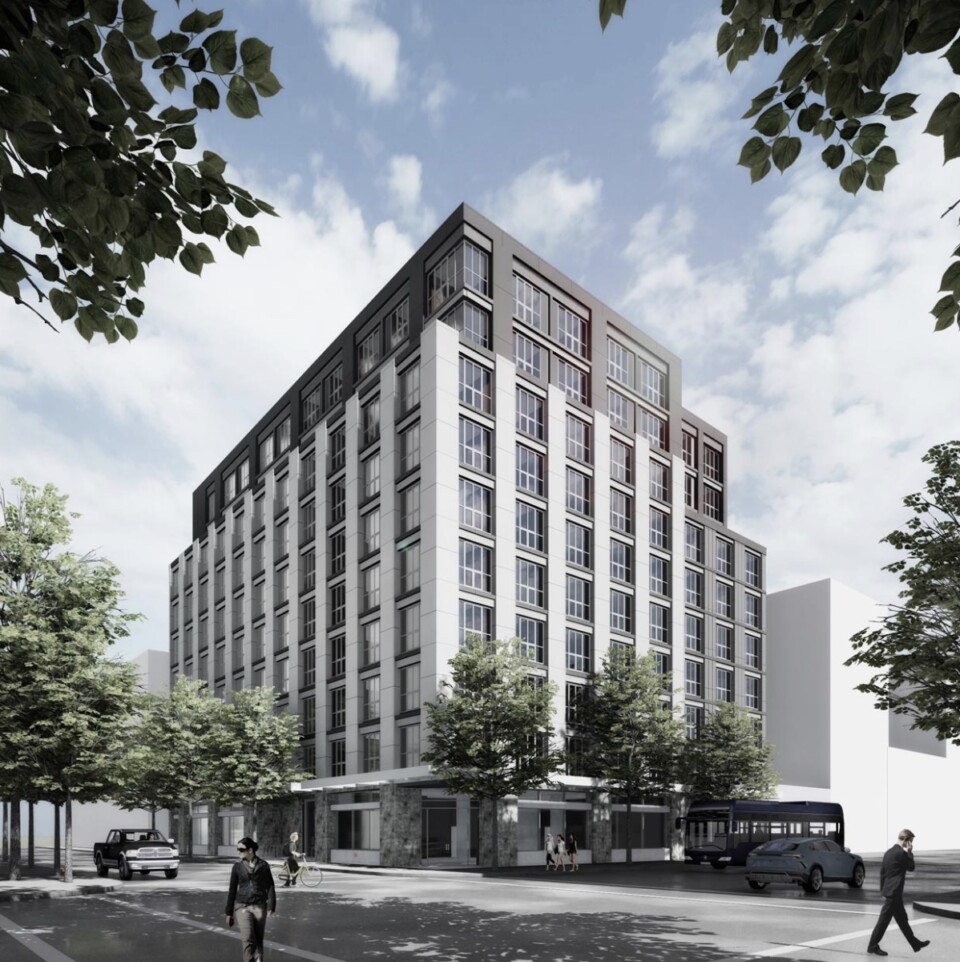
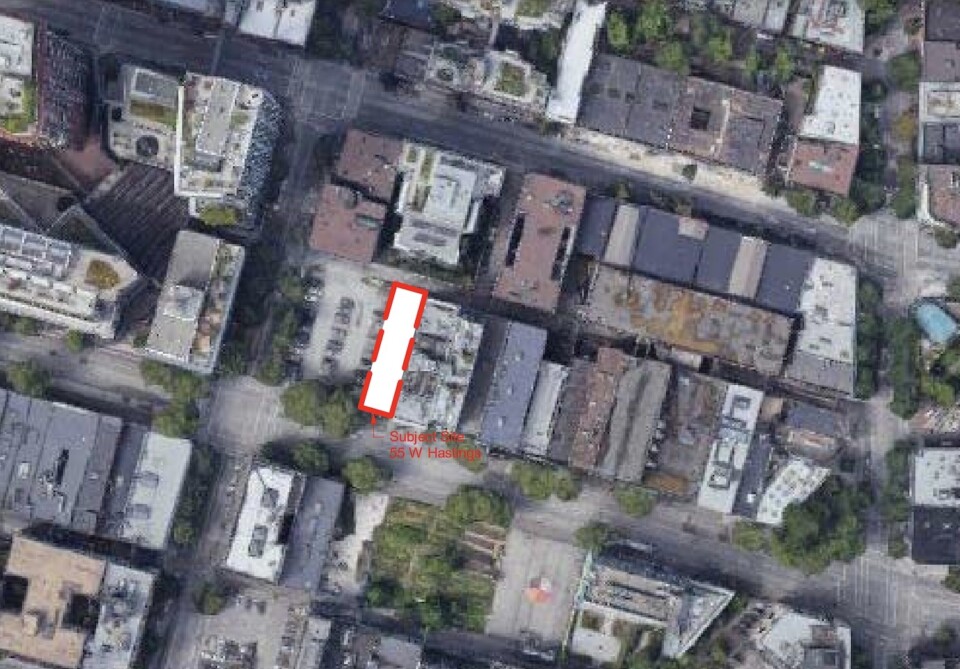
The development is also on the same block as the former Army and Navy department store, which will be redeveloped in a partnership between the Cohen Family and Bosa Properties. The forthcoming Cohen Block will consist of purpose-built rental, retail and office space, and community amenities.
