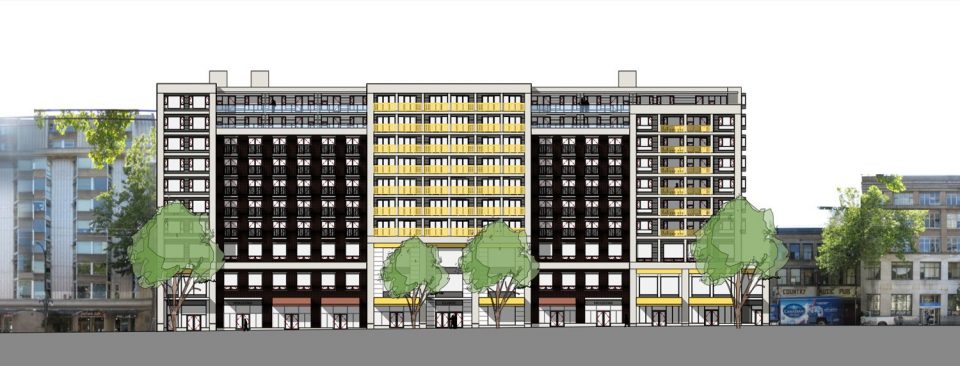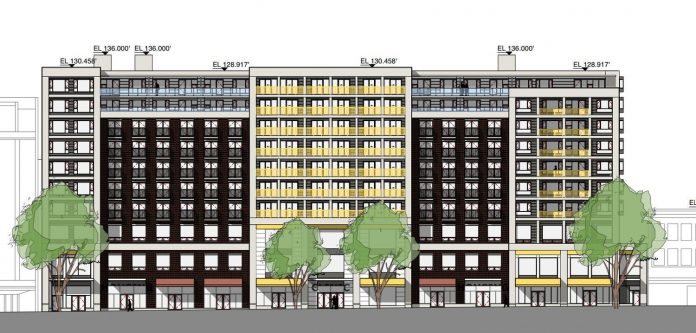A revised proposal for a 10-storey social housing building at 58 West Hastings in Downtown Eastside is going before the city.
The new building will contain seven floors of social housing, three floors (70,000 sq ft.) of medical office space, and retail units on West Hastings Street. The site is currently a vacant lot, most recently home to a community garden.
The residential component of the development will consist of approximately 231 social housing units, an increase of nine units over the original application made in March 2017. 54 of the units will be two-bedrooms, considered appropriate for families.
The building’s overall bulk and massing was reduced in response to comments from the Urban Design Panel.
The revised design of the building breaks up the massing into five components. The three forefront building facades will be made up of windows and colorful aggregated metal panels within a concrete grid. The two recessed building facades are clad in brick with smaller punch windows and patio doors to respond to the surrounding texture and colour, while the top two recessed floors are clad with pre-finished metal panels and matching window wall glazing.
The building will feature patios on the 3rd floor for the clinic and medical offices, and landscaped roof terraces on the fourth floor for the residential units, with opportunities for urban agriculture, outdoor seating and a small children’s play area.

The project will incorporate sustainable design measures to achieve LEED Gold. Retail storefronts will be accented with painted, structural steel frames, fabric awnings and texturized stone tiles at the entrances.
The architect says the retail units on the ground floor should help generate pedestrian interest and help activate the street. They should also be “locally-serving,” meaning a high-end furniture store or nail salon is an unlikely tenant.
The entrance to the underground parkade, loading and building services will be located off the rear lane. Secured bicycle storage and end of trip facilities will be provided for commercial users. One level of underground parking will be provided.
The proposal is being brought forward by the Vancouver Chinatown Foundation, in partnership with Vancouver Coastal Health and Vancouver Affordable Housing Agency (VAHA).
The site is located on the south side of West Hastings between Abbott Street and Carrall Street, and is surrounded by heritage and character buildings, as well as newer buildings like Woodwards and the Paris Block addition.




