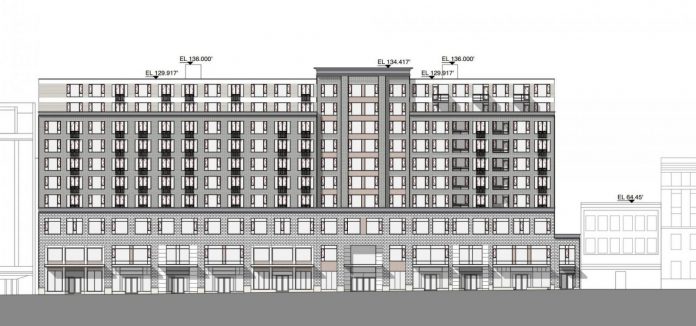A rezoning proposal has been submitted to the City of Vancouver for a 10-storey non-market mixed-use building at 58 West Hastings Street, the former site of a tent city in the Downtown Eastside.
The property has been vacant for decades and is currently home to a mobile medical clinic, aimed at addressing the ongoing fentanyl crisis, as well as a community garden maintained by the Portland Housing Society.
The application proposes a 10-storey building with seven floors of social housing containing 222 units, retail use on the ground floor, as well as clinic and health care space on floors one through three.
There will be a wide variety of unit types including 59 “micro units”, 86 studio units, 23 one bedroom units, and 54 two bedroom units which will be suitable for families.
The lower floor of the building will be clad in “Renaissance Stone” masonry, according to the architect. The residential floors will be clad in brick masonry and the top two recessed residential floors will be clad with pre-finished aluminium panels and matching window wall glazing material.
The building will be designed to a LEED Gold standard, and will feature “end of trip” facilities for cyclists. The project applicant is the Vancouver Chinatown Foundation.
Across the street on a vacant lot at the corner of West Hastings and Abbott, Holborn has proposed a 10 storey market rental apartment building.
The area around the Woodwards mixed-use condo, office, retail and social housing development continues to transform, and these two new buildings will only accelerate the rate of change in the Downtown Eastside.




