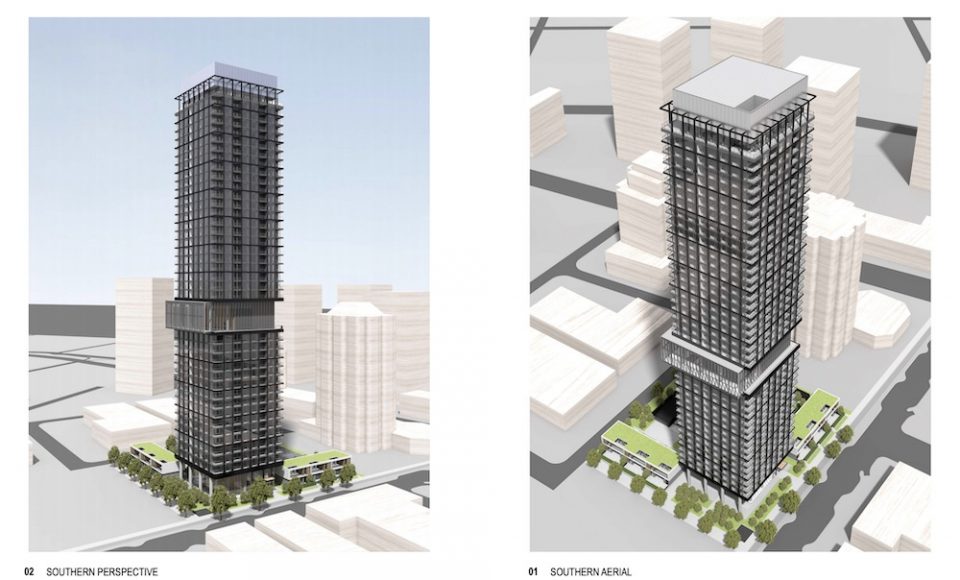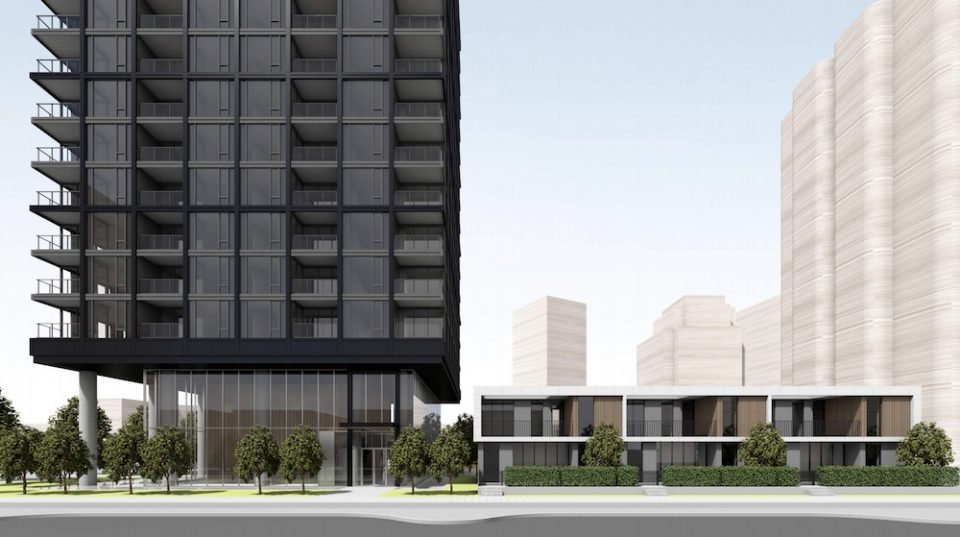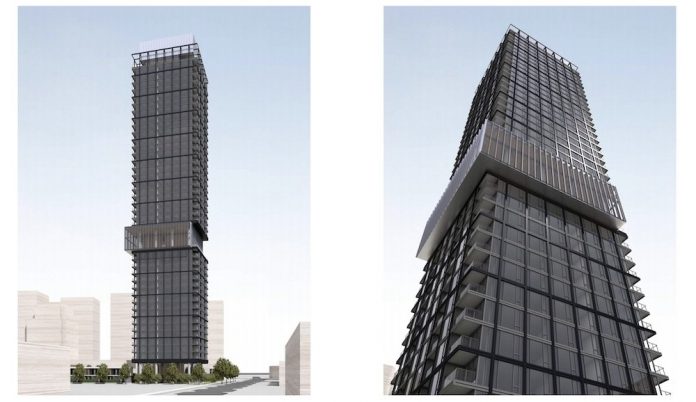BOSA Properties and BlueSky Properties are planning a 40-storey residential tower in Burnaby that the architect describes as “smart and sustainable, and a direct reaction to overly formulaic residential towers.”
Gensler Architects and Chris Dikeakos Architects Inc. are behind the unique design of the tower at 5977 Wilson Avenue, which will consist of 356 units including six townhouses. Units will range from studios, to one, two and three bedroom apartments.


The 40-story residential tower is divided into four distinct masses. The glass lobby box lifting the tower over the townhouses, a 14-story lower residential mass that relates in height to the existing neighbouring residential towers, an amenity enclosure that is a shifted from the tower form, making it distinctive in the skyline as well as creating an outdoor porch, and an upper 22-storey residential mass topped by penthouse apartments with outdoor terraces.
The frame around the tower is a deep grey in colour, paired with medium grey glass with low reflectiveness. The amenity area is surrounded by vertical fins that provide shading and contrast with wood materials on the interior.



