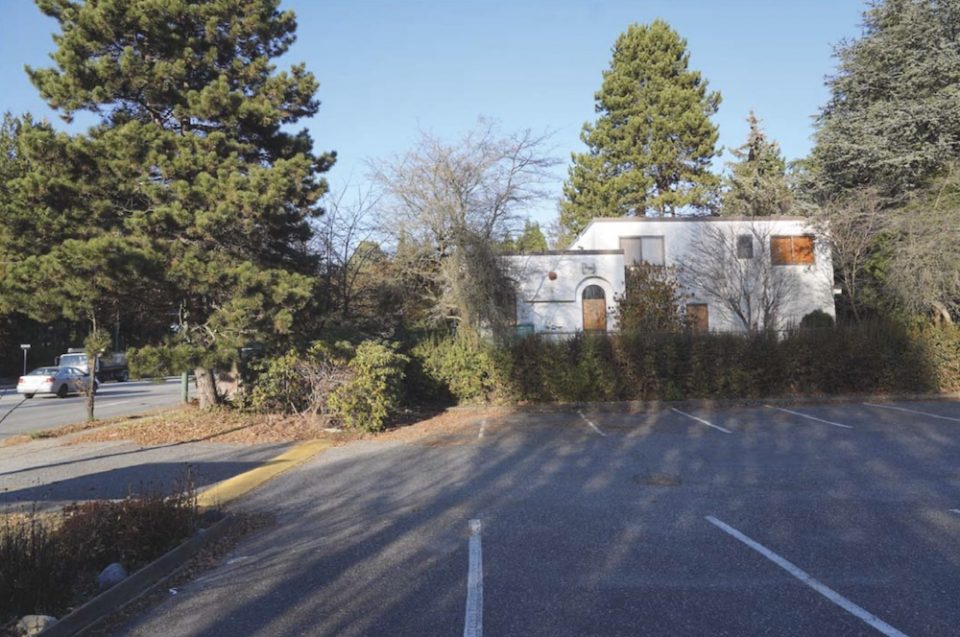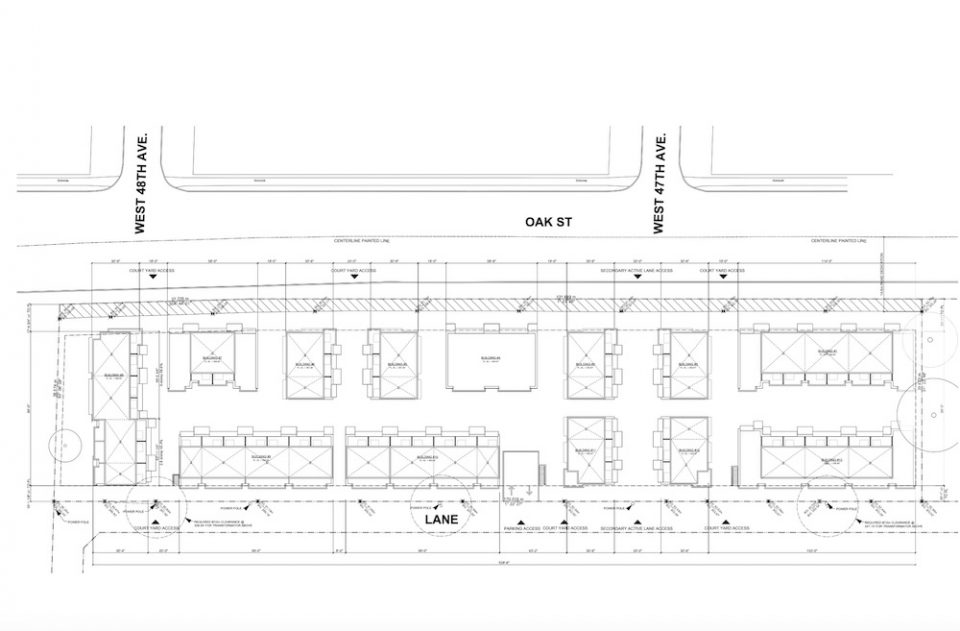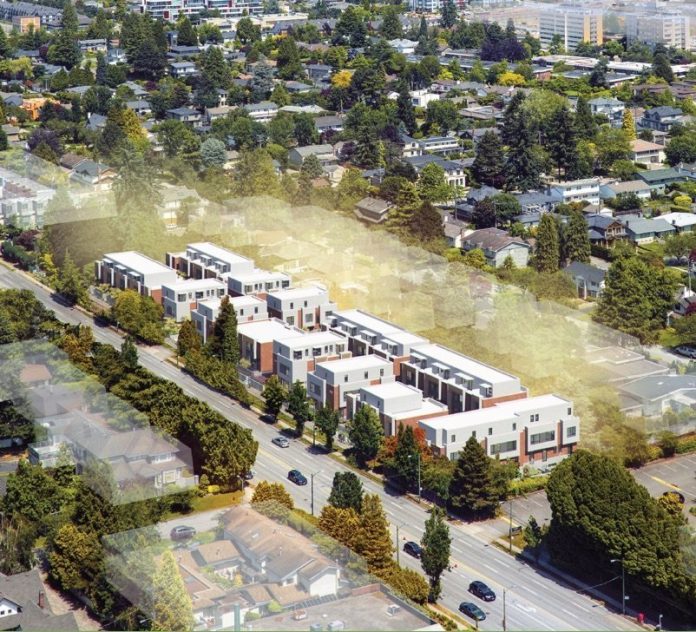63 townhouses in 13 buildings are planned for Oak Street, between West 46th and West 49th avenues.
The land assembly consists of nine single-family lots, a familiar development pattern on Oak Street where single-family homes are quickly being replaced with high-end townhouses.
Each of the 13 townhouse buildings consist of between three to eight townhouse units, with the buildings surrounded by landscaped mews, gardens and small private yards. Two children’s play areas are planned, as well as pedestrian connections throughout the project.
The façades will consist of brick, warm-toned textured cement panels and white flat fibre cement panels. The architects are W.T. Leung Architects of Vancouver.
The development is being considered under the Cambie Corridor Plan.





