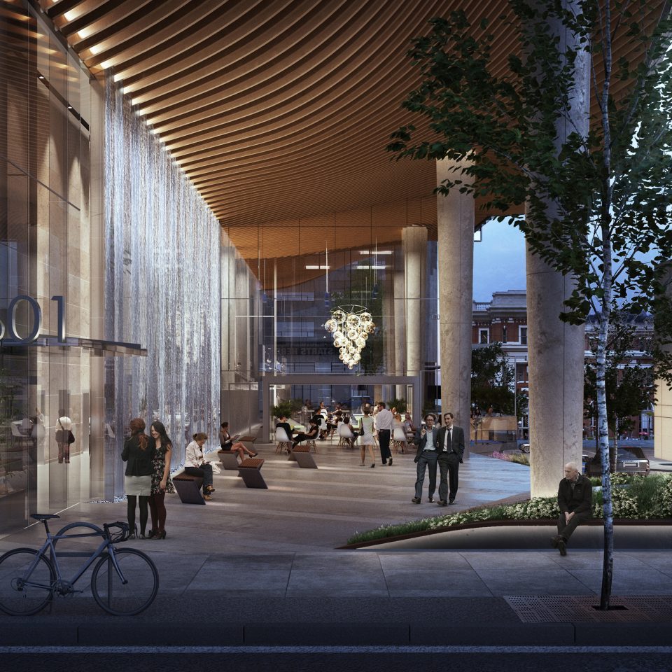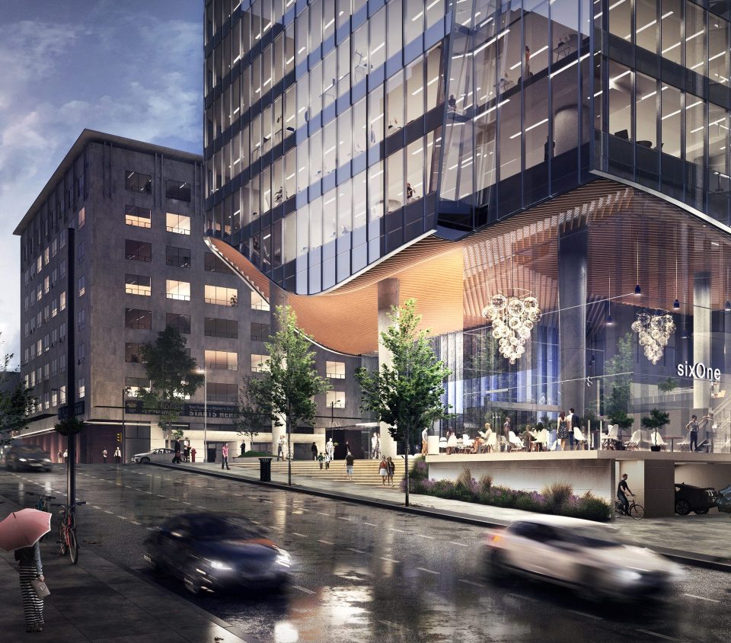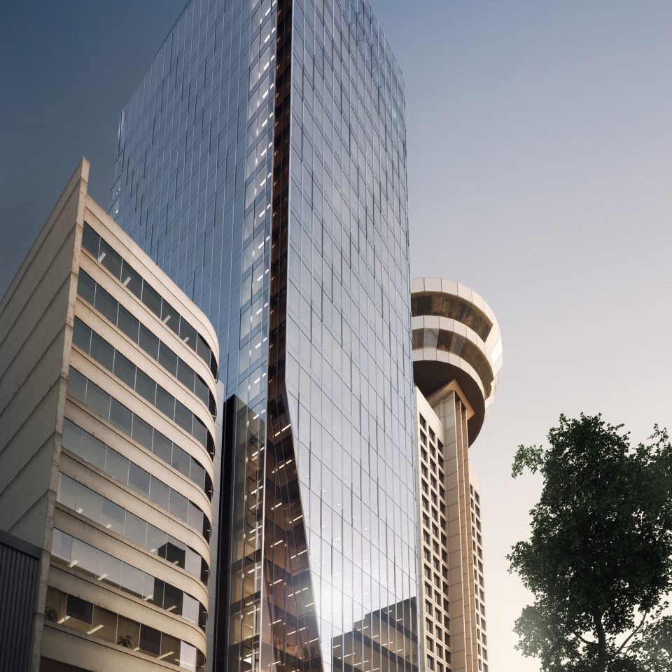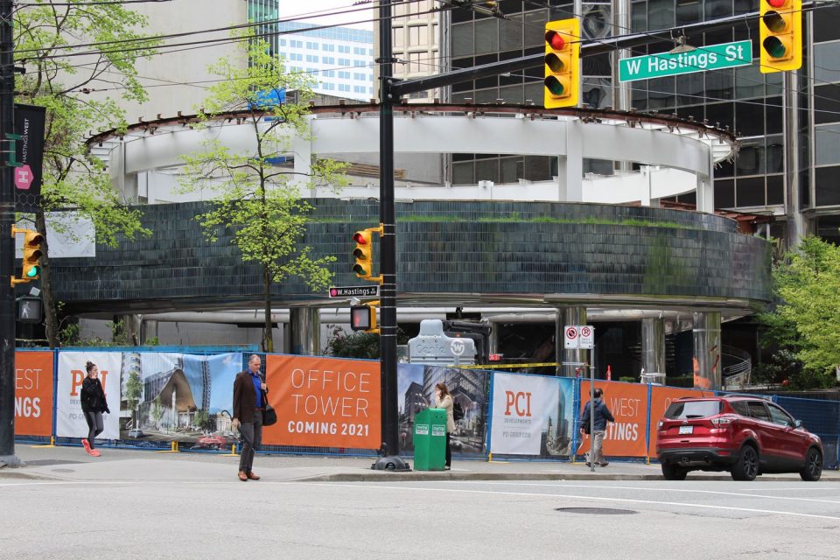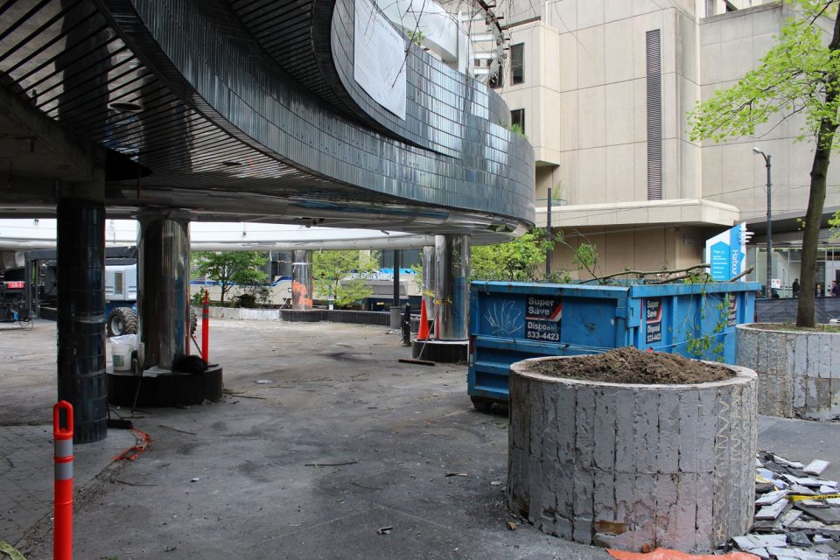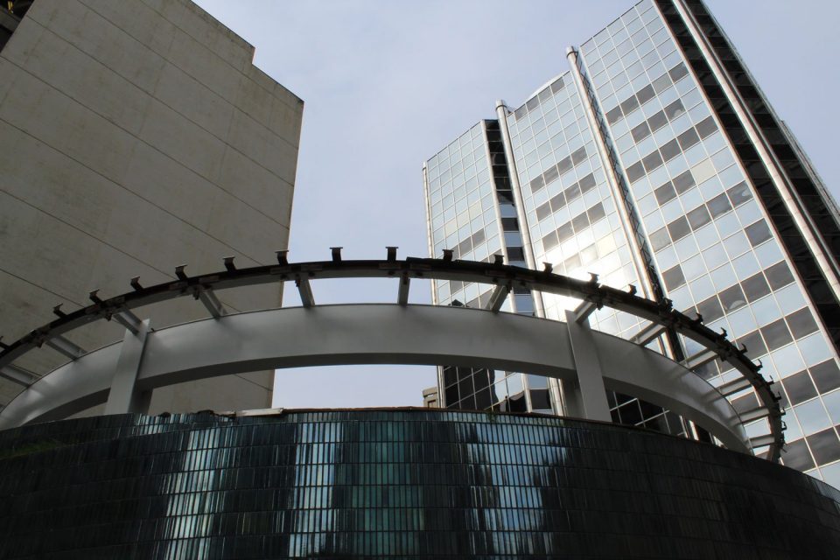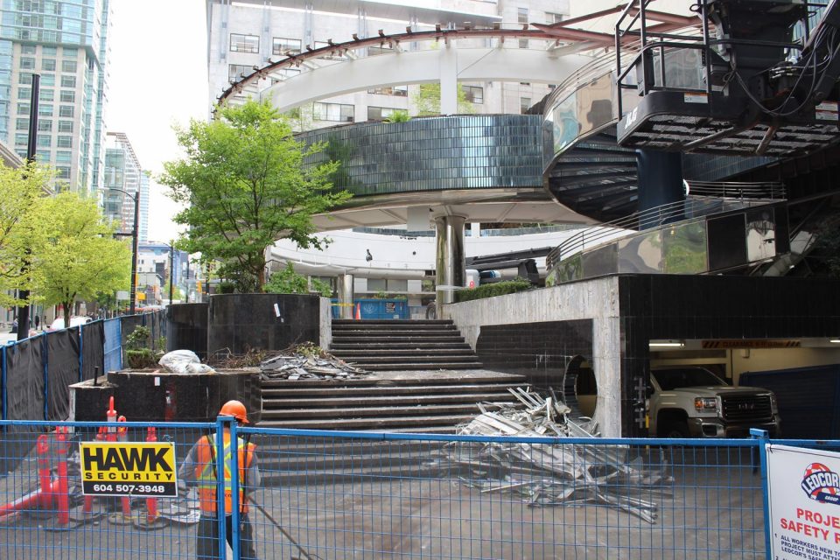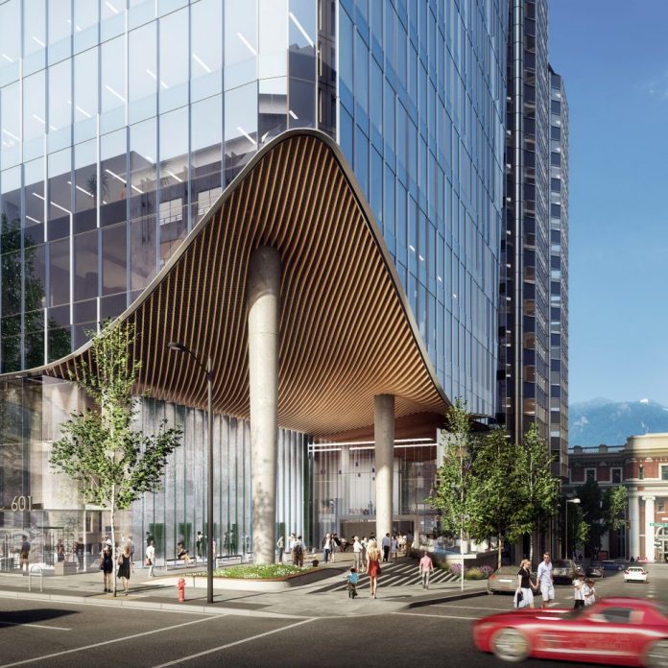Demolition is well underway for a new 25-storey office tower at 601 West Hastings in downtown Vancouver, on the site of a domed public plaza attached to an adjacent office building.
B+H Architects designed the modern, glass tower for PCI Developments with a curved uplift at the corner, replacing the current under-utilized plaza.
The new space adjacent to the lobby will include ground level retail and landscaping detail to animate the corner. Low level lighting will be incorporated into the floating benches, steps, walls and planters.
The existing dome, which is being dismantled this week, was built in 1980s as part of the adjacent Princess Building at 333 Seymour Street.
Seventy parking stalls will be provided over three levels of underground parking, as well as dedicated bicycle parking. The building is next to Waterfront Station, so many tenants will likely take transit.
The building will also include shower and change room facilities for cycling commuters.
Floor plates will be large and efficient, ranging between 7,850 and 9,180 sq ft., and five elevators will service the office floors.
Photos: 601 West Hastings Street office tower
