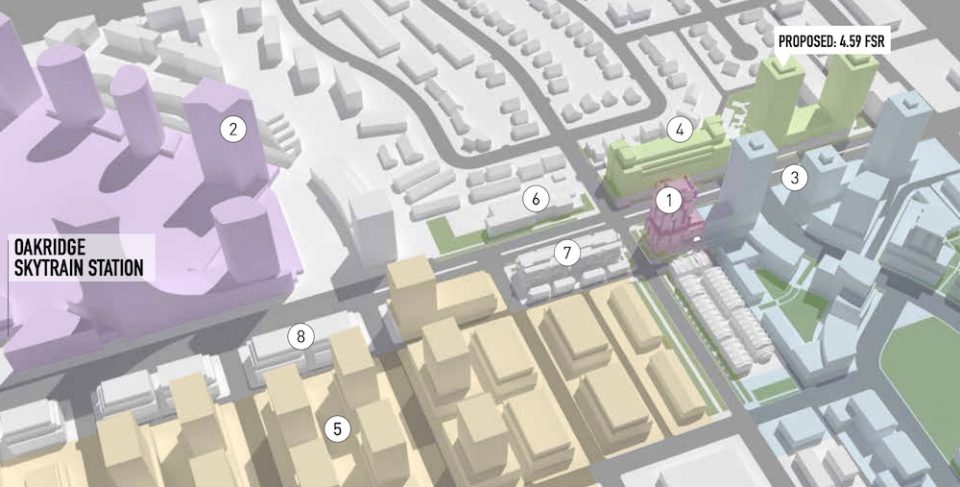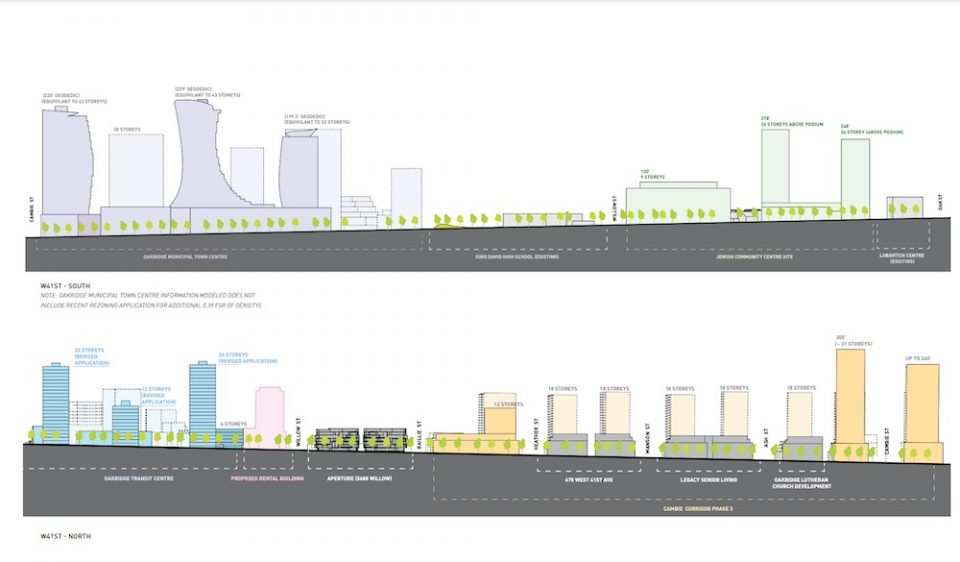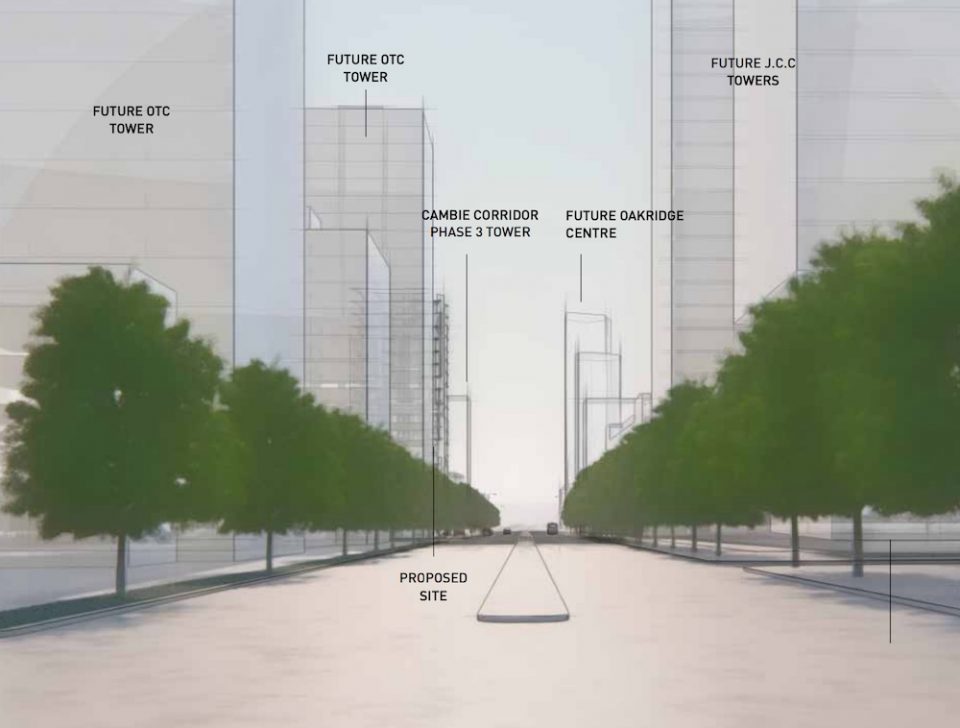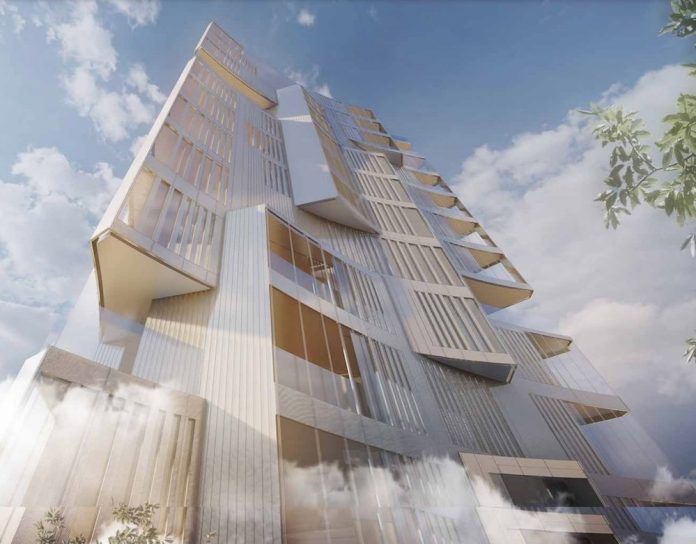A uniquely designed all-rental tower is slated for the corner of West 41st Avenue and Willow, between Oak and Cambie Streets.
The 18-storey building will include 131 secured market rental units, 20 per cent of which will be designated as moderate income housing. It will replace the Oakmont Medical Building, built in the 1960s.

Arno Matis Architecture describes the design of the building as follows:
“This project draws inspiration from the unique properties that once defined the Coast Salish land. Specifically, the west coast’s most distinctive and unique tree: the Arbutus tree. Identified by its beautiful peeling red bark, this proposal features dramatic champagne metal that seemingly peel away from the building, curving to provide views, increased livability and passive shading.”

The ground floor will include at-grade retail space, and there will be 85 underground parking stalls and 254 bicycle parking spaces. An amenity floor is planned for the rooftop.

The development is adjacent to the Oakridge Transit Centre redevelopment, which include three towers up to 26 storeys along W 41st Avenue. It’s also across the street from the Jewish Community Centre, which will be redeveloped with two towers (26 and 24 storeys) and a nine-storey podium.
The rezoning application is being considered under the Cambie Corridor Plan.

The developer is listed as 809 Projects Limited Partnership.



