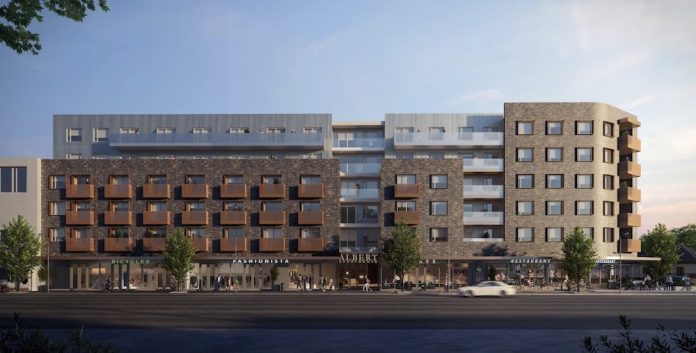Rize Alliance has submitted a development application for a six-storey market rental building at 810 Kingsway, with ground floor retail space.
The development will include:
- 108 secured market rental units
- Commercial retail on ground floor
- 95 underground parking stalls and 193 bicycle parking spaces
The secured market rentals will include five three-bedroom townhouse units on the laneway, as well as:
- 30 two-bedroom units
- 36 one-bedroom units
- 34 studios
The development will replace an aging one-storey commercial building and surface parking lot, and is being considered under the city’s Secured Market Rental Housing Policy.
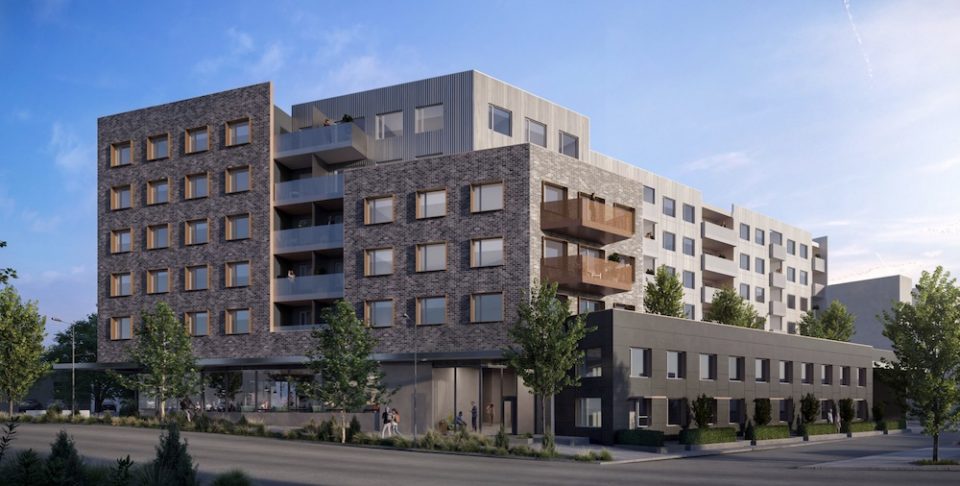
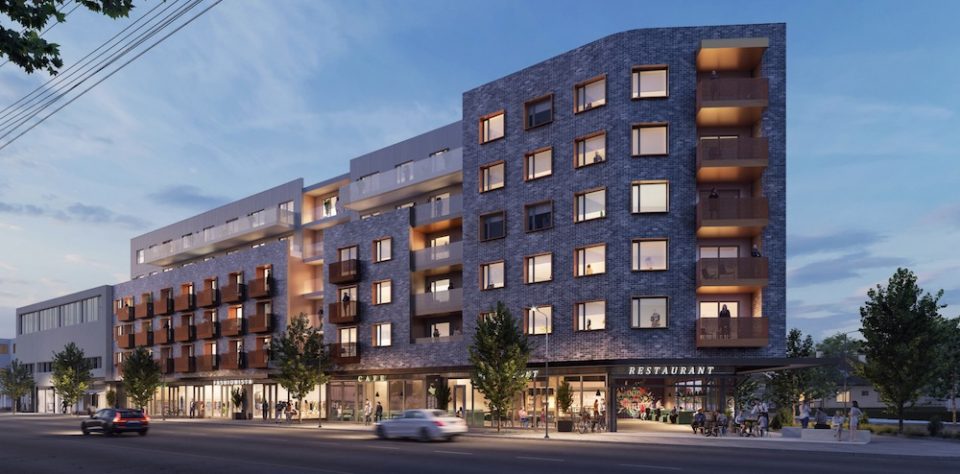
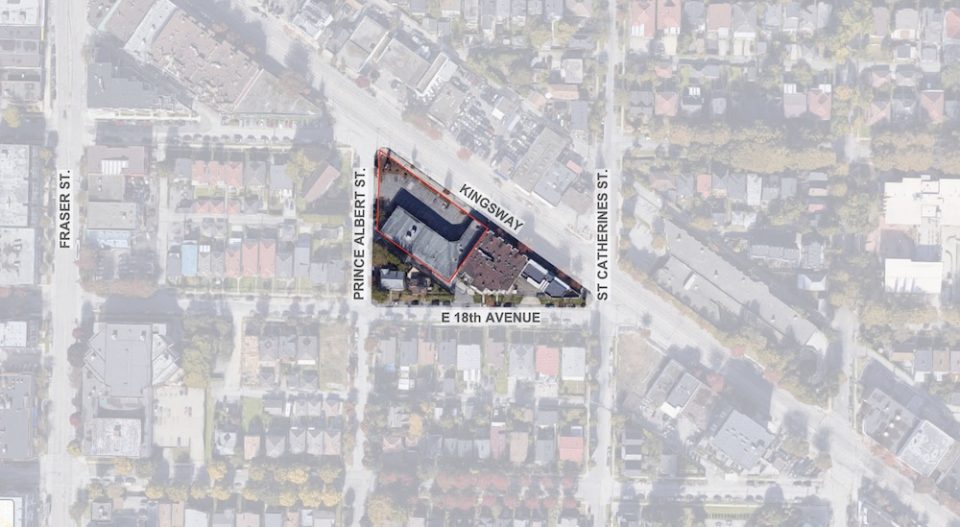
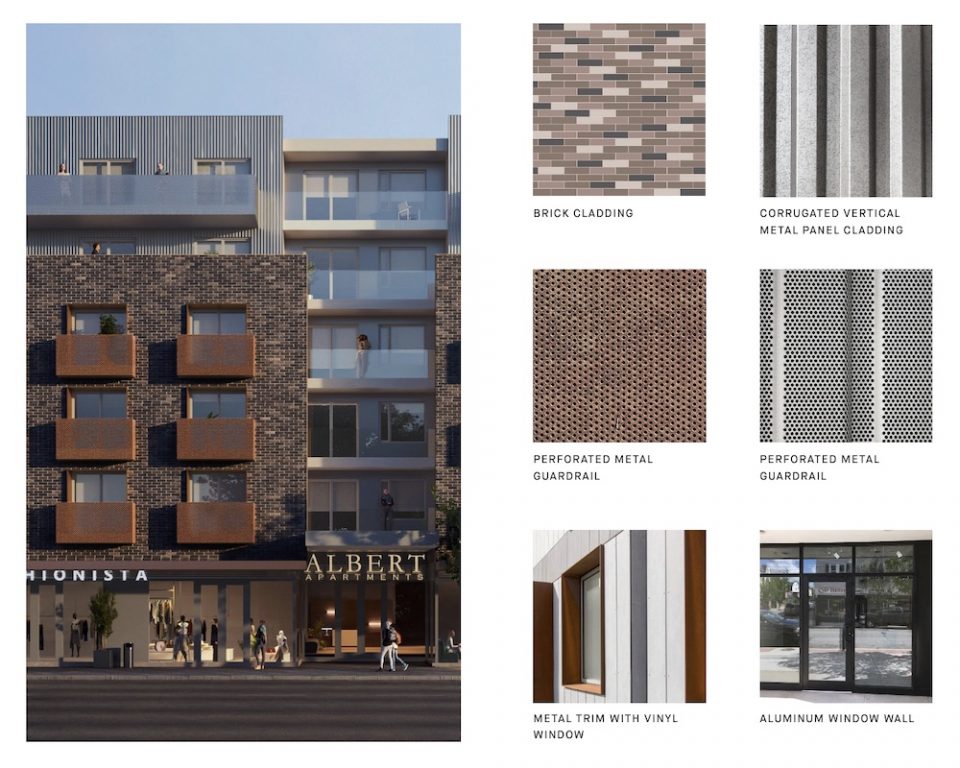
A unique feature of the development will be a “public lobby” or passthrough on the ground floor leading to the commercial spaces.
The building’s façade materials are modern and industrial, with a brick façade and recessed metal cladding, accented by perforated metal guardrails on the balconies and window surround detailing.
The development was designed by Yamamoto Architecture of Vancouver.
810 Kingsway Virtual Open House Model from Gareth Bevan on Vimeo.


