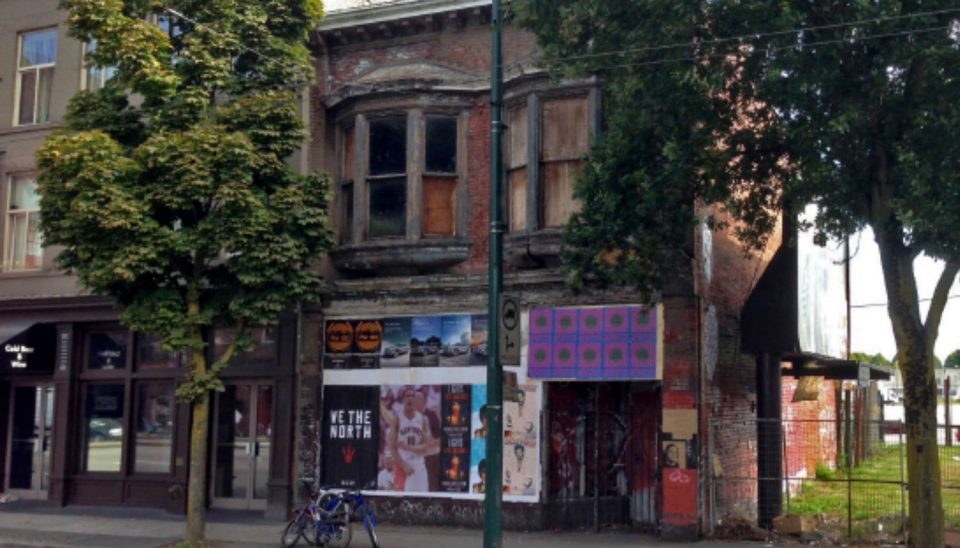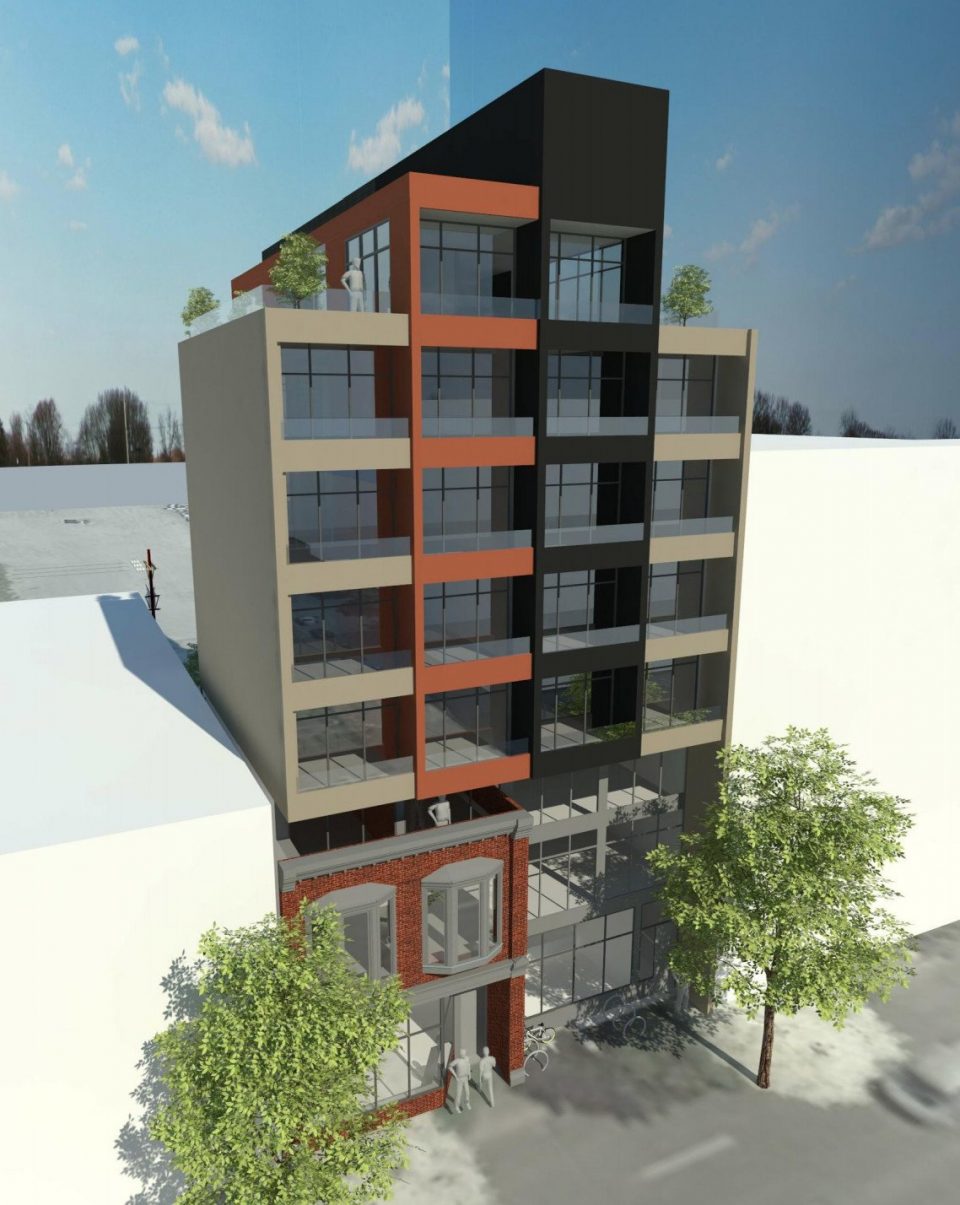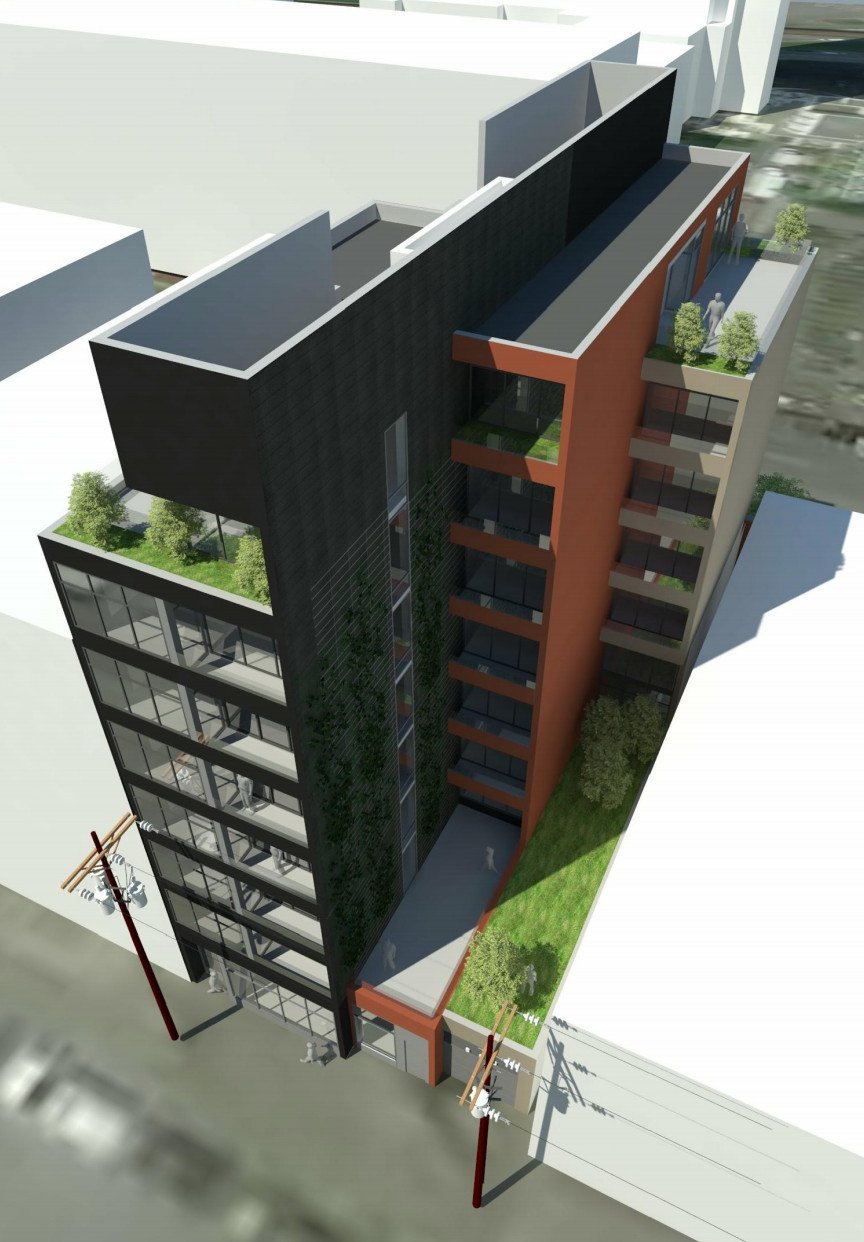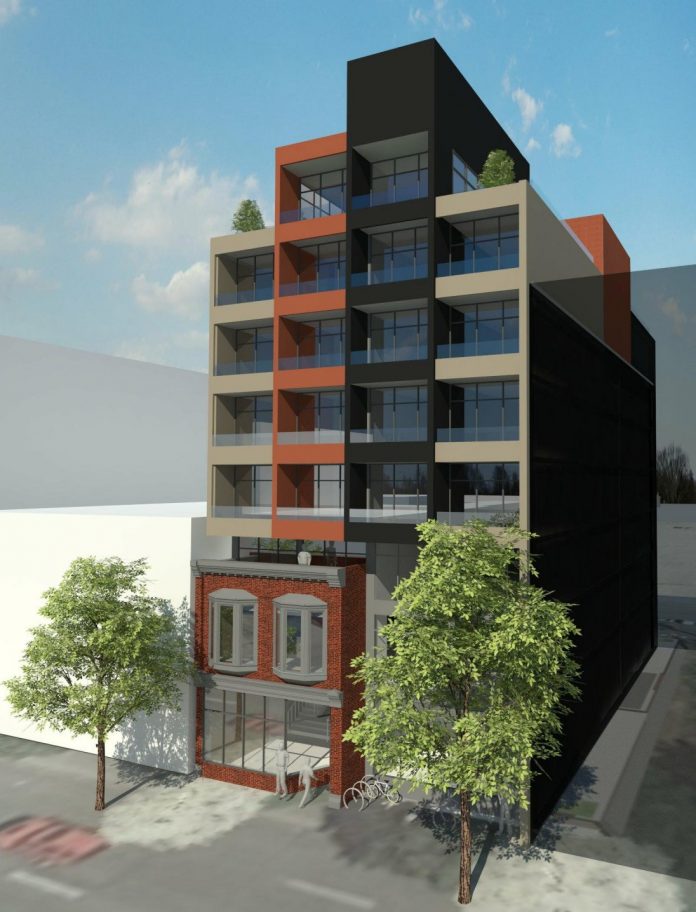A unique infill project on Main Street will transform a rundown two-storey building into a mixed-use project with rental housing, office and retail space.
The building, at 936 Main Street between Terminal and Prior, has been abandoned for several years. The proposal will see the façade of the building retained, and an eight-storey building constructed behind.
The new building will contain retail space on the ground floor, and restaurant space on the ground and second floors. On floors three through four will be 4,925 sq ft. of office space.
Floors five through eight will contain 25 secured market rental units, ranging from “micro” to two bedrooms. Micro units typically range from 250 to 300 sq ft.
There will be two levels of underground parking with 13 stalls accessed from Station Street.



The neighbourhood is poised to see dramatic changes, with the relocation of St. Paul’s Hospital just a block away, and the removal of the viaducts and subsequent redevelopment of the former Hogan’s Alley. A new arterial route through the False Creek Flats is also planned.
The architect is Francl Architecture Inc.




