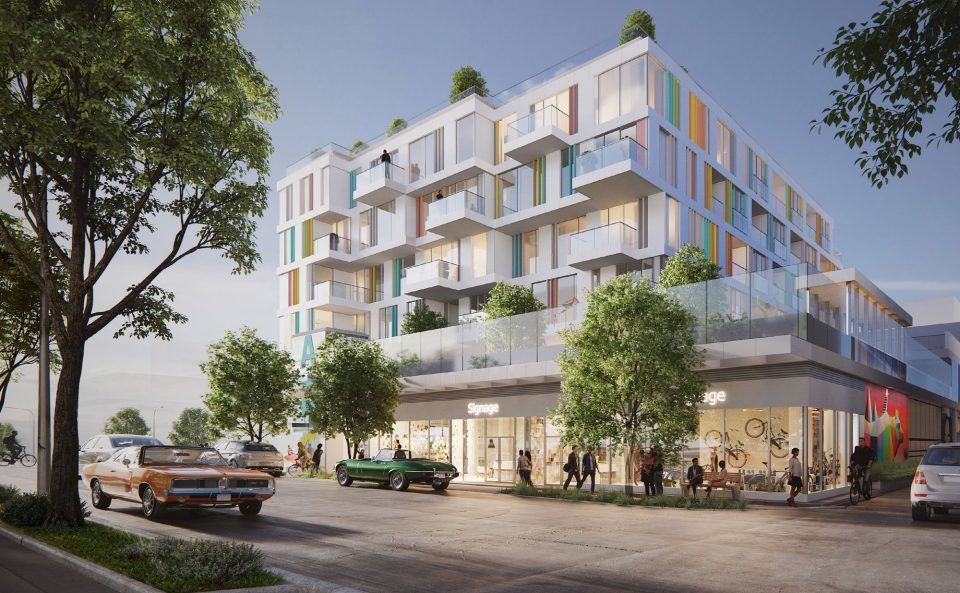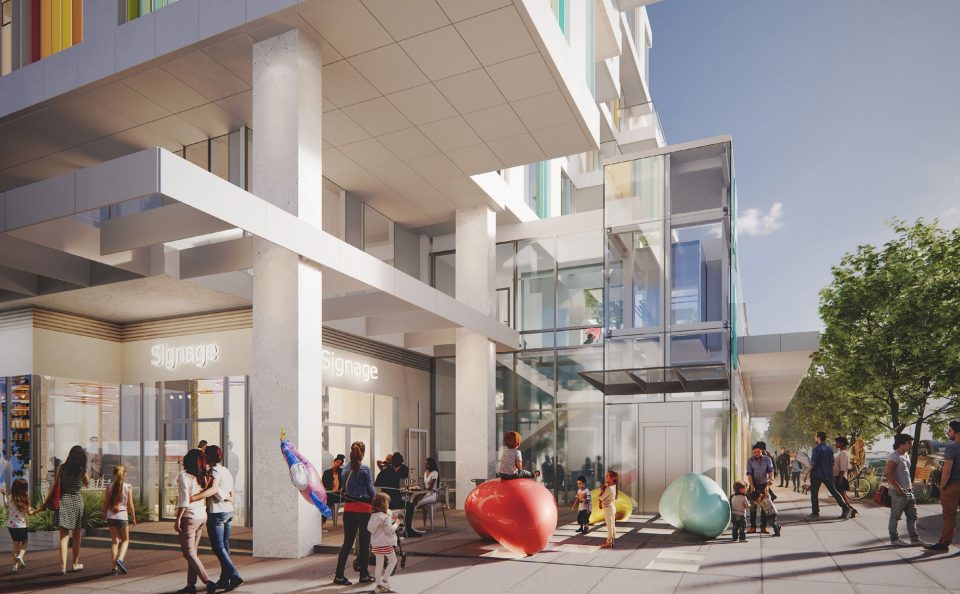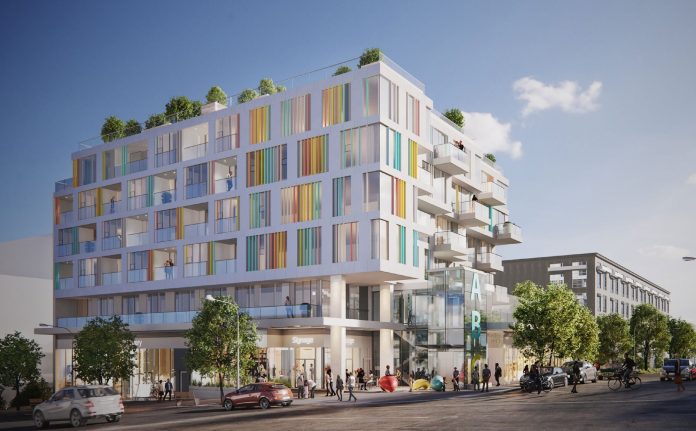Developer PortLiving has filed a rezoning application for a six-storey, mixed-use building at East 4th and Main Street in Mount Pleasant.
The building, called Main Street Arts 2, will include 49 condo units and a 37-space childcare facility.
Unit mix will be as follows:
- 26 studio
- four one-bedroom
- 13 two-bedroom
- six three-bedroom
There will also be five retail units on the ground level, some with mezzanines. 112 underground parking spaces and 77 bicycle spaces are proposed.
The 37-seat childcare facility will be located on the second floor, sheltered from the street but with ample access to sunlight.


It will have two separate activity areas for toddlers and preschoolers, with shared support spaces in the centre.
Outside will be a generous play area with structured and free play space, separated from the street by natural planted beds. The childcare facility will operate independently from the rest of the building to maximize child safety.
The development site is currently occupied by a one-storey automotive garage and sales building with a propane storage and refill station.
This is the second building PortLiving is planning on this stretch of Main Street. The developer is also behind the Main Street Arts condos coming to Main and East 6th.
Two blocks away from this proposal, Cressey is planning a rental building at the corner of East 2nd and Main Street.
An open house will be held on Tuesday, March 12, 2019 from 5 p.m. – 7:30 p.m. at The Beaumont Studios, 316 West 5th Avenue.
The architecture firm on the project is Formosis Architecture.




