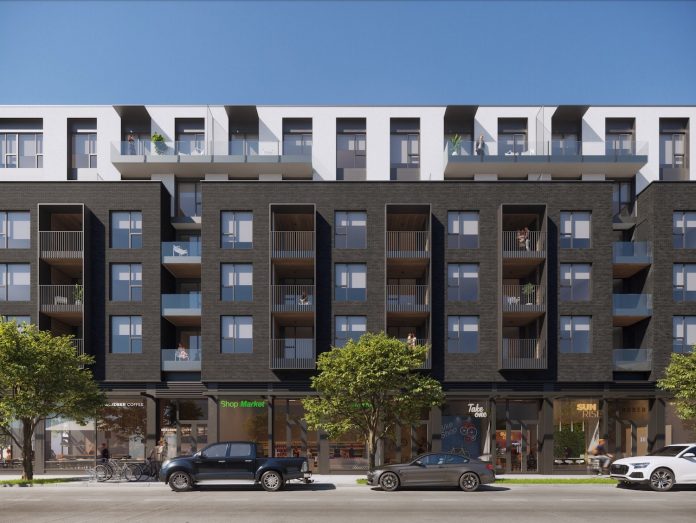Rize Alliance Properties has filed a development application for a six-storey, secured market rental building at Fraser Street and East 19th Avenue.
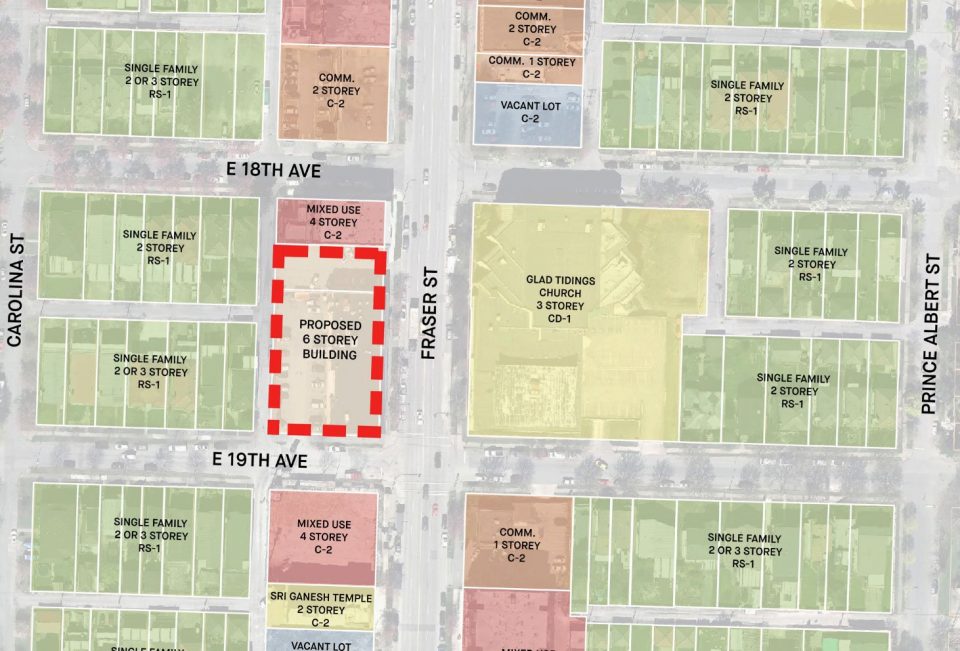
The new building, designed by Yamamoto Architecture Inc., will replace a two-storey commercial building and a surface parking lot.
It will contain 104 secured market rental apartment units, including five three-bedroom townhouse units along the lane west of Fraser Street; six three-bedroom units, 28 two-bedroom units, 32 one-bedroom units and 33 studios.
Renderings: Fraser Street rental apartments
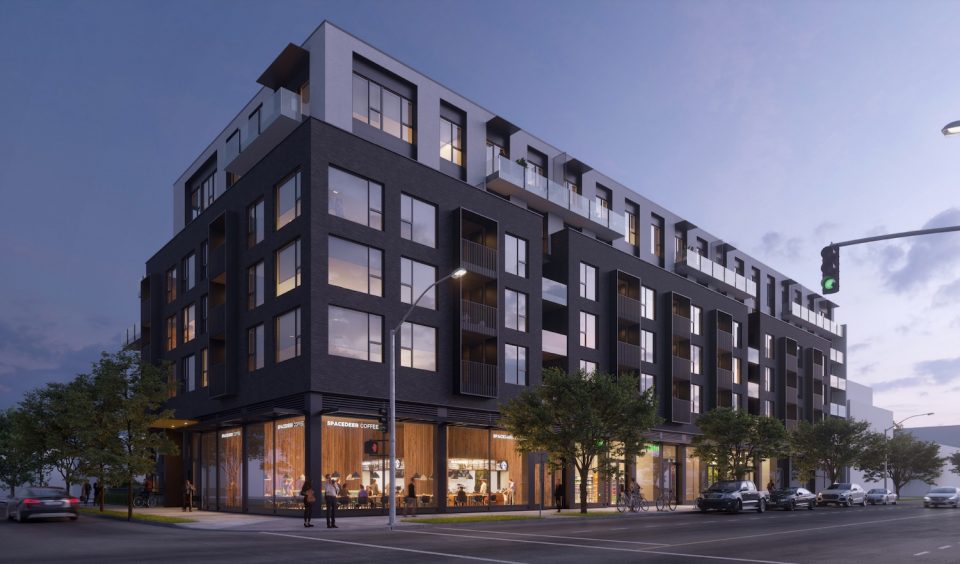
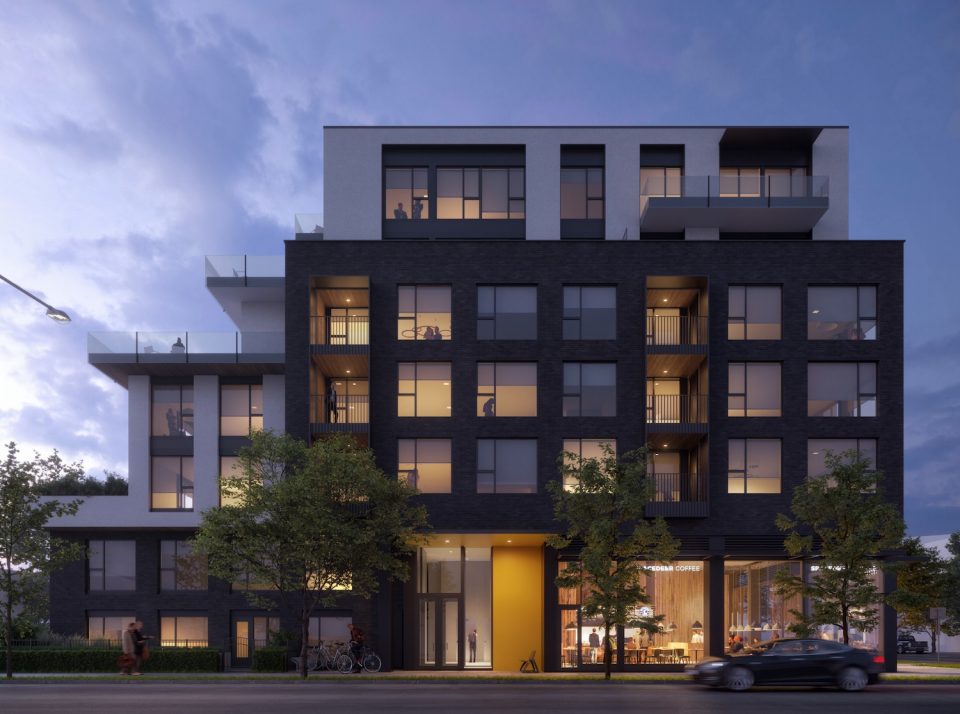

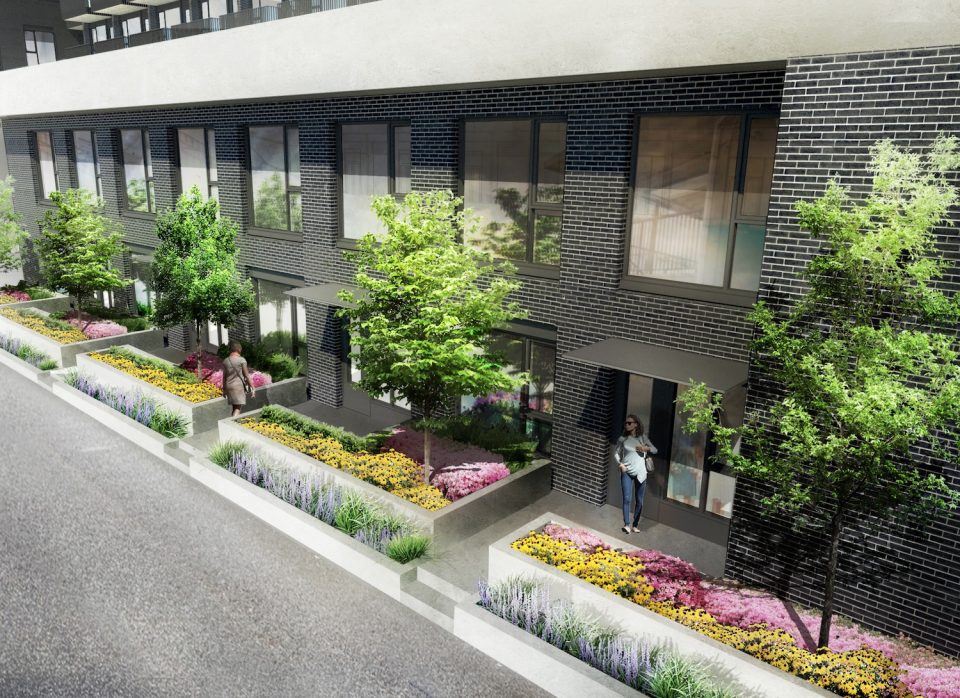
A large, outdoor amenity space is located along the western edge of the level two podium, adjacent to an indoor amenity space. The indoor amenity space includes an accessible washroom and kitchenette.
Yamamoto Architecture states in the design rationale that the building mass is stepped back on the upper levels, transitioning to a smaller scale towards the west and minimizing shadowing on the surrounding neighbourhood. The main building mass is located along Fraser Street, to maximize the distance from the single family homes and create a strong street wall along Fraser Street.
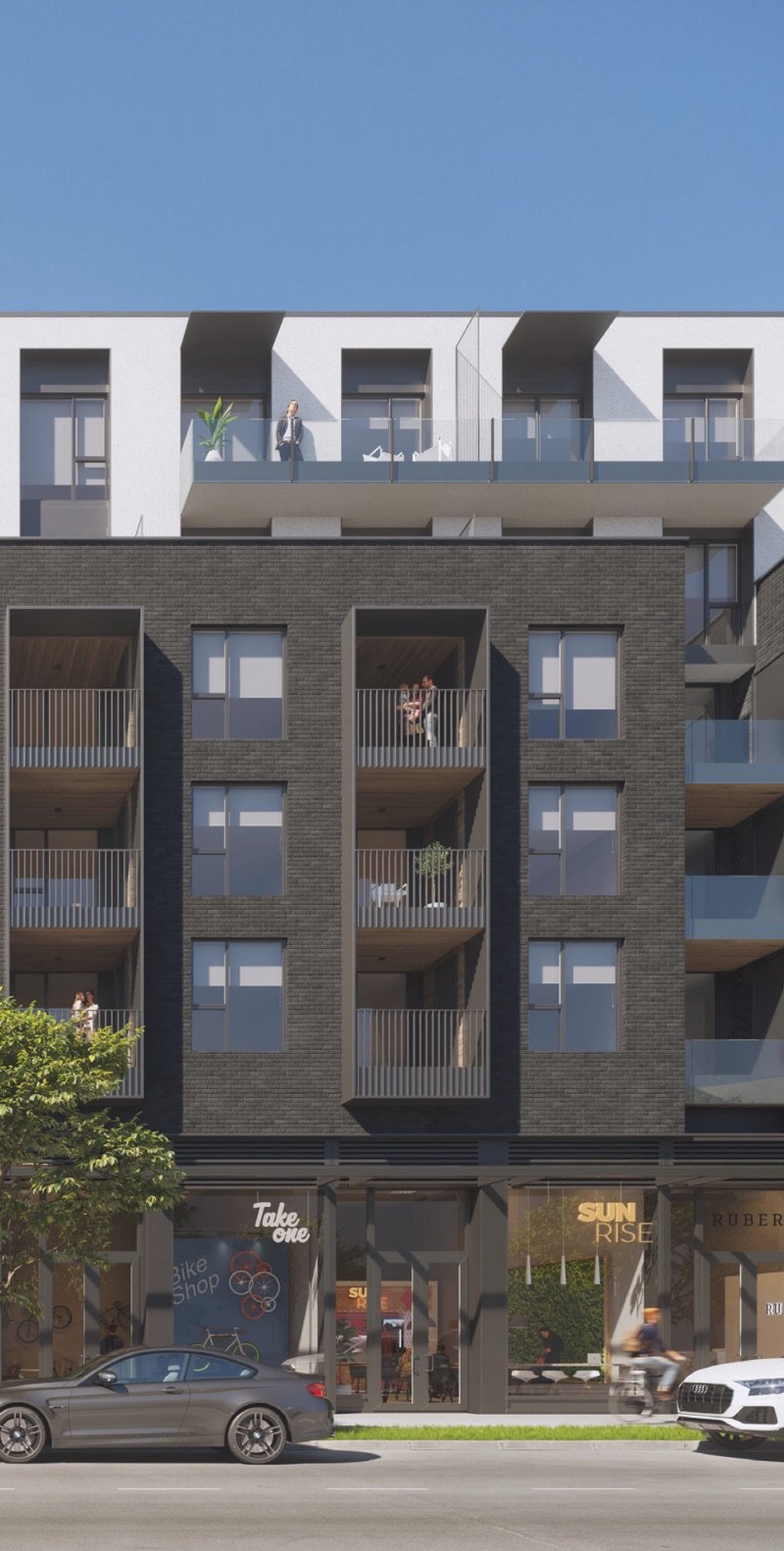
The façade of the four-storey base is comprised of a solid brick plane that floats above a glazed ground level. The dark brick cladding will contrast against the off-white paneling of the upper floors, while charcoal-coloured steel picket guardrails, balcony frames, and upper floor canopies help to unify the materiality of the lower and upper levels.
The building also includes eight commercial retail units fronting onto Fraser Street. The developer says parking will be provided to allow for one or several restaurants totalling 4,000 square feet, and retail units can be combined should a tenant need a larger space.


