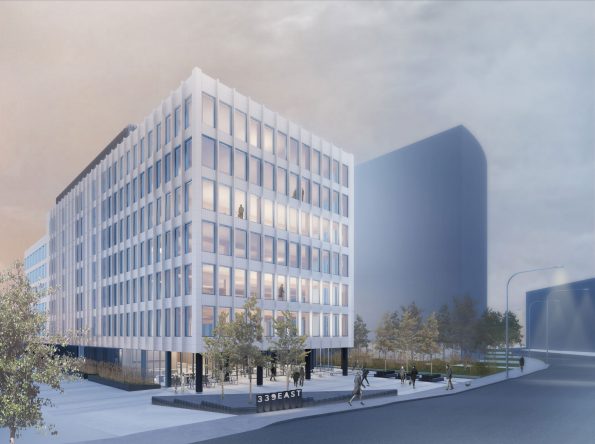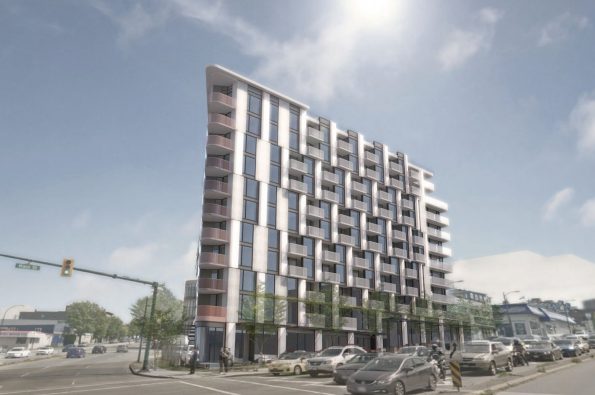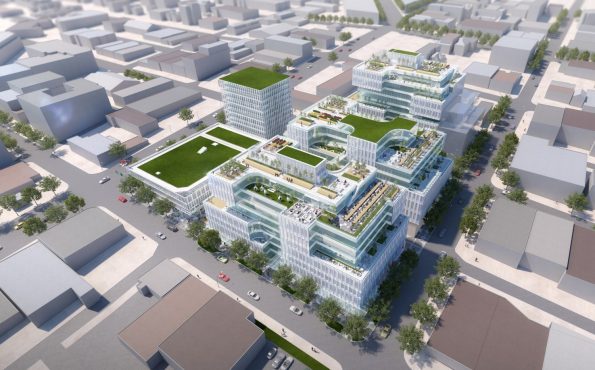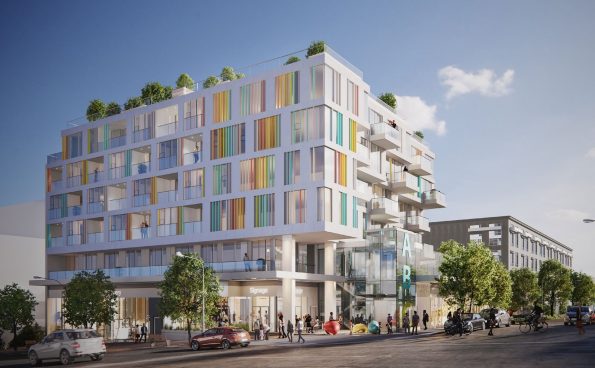An upcoming mixed-use building at East 1st and Main Street will add office, light industrial and residential on the former site of Ralph’s Radio in the False Creek Flats.
QuadReal Property Group and Hungerford Properties are the development team behind the industrial/commercial project at 220 East 1st Avenue (Main Street & East 1st Avenue) in Vancouver, designed by GBL Architects.
Proposed is a 10-storey stacked-industrial and office building on the western portion of the site and a 13-storey residential rental building on the eastern side of the site.
Renderings: 220 East 1st Avenue
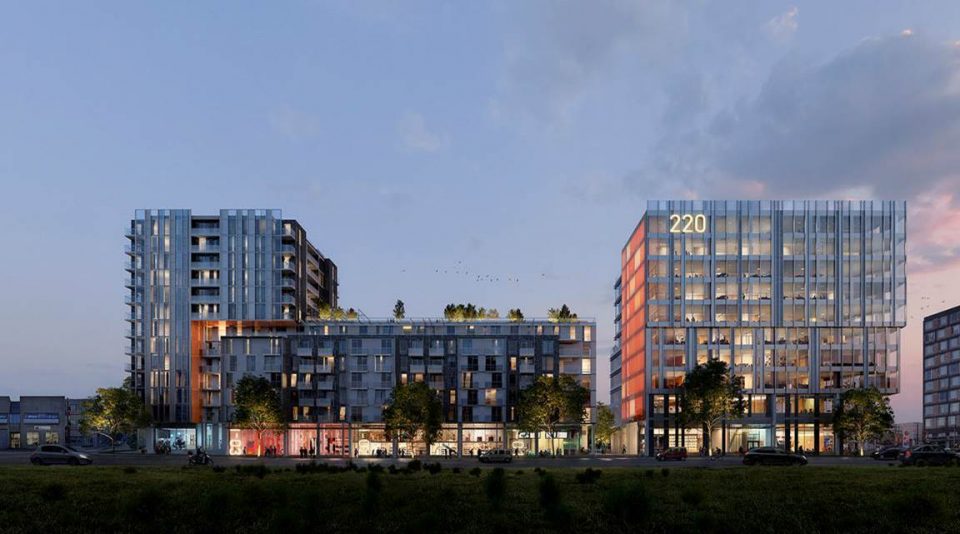
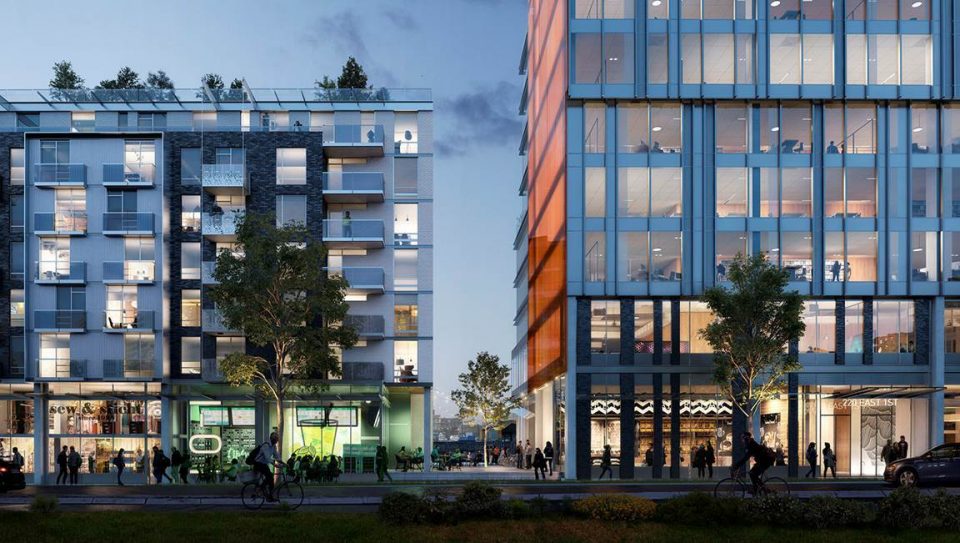
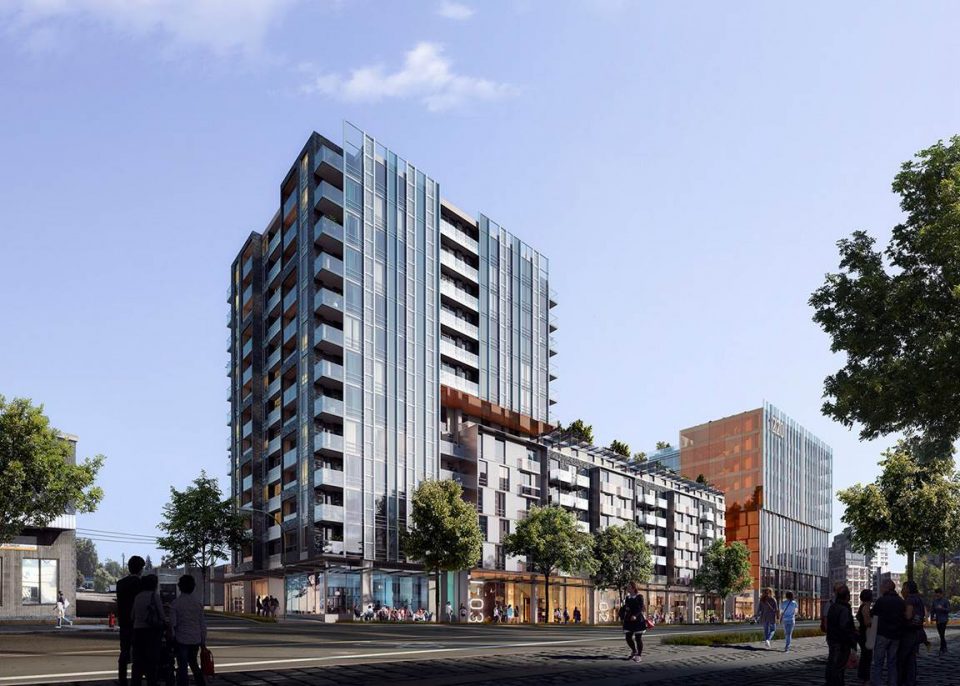
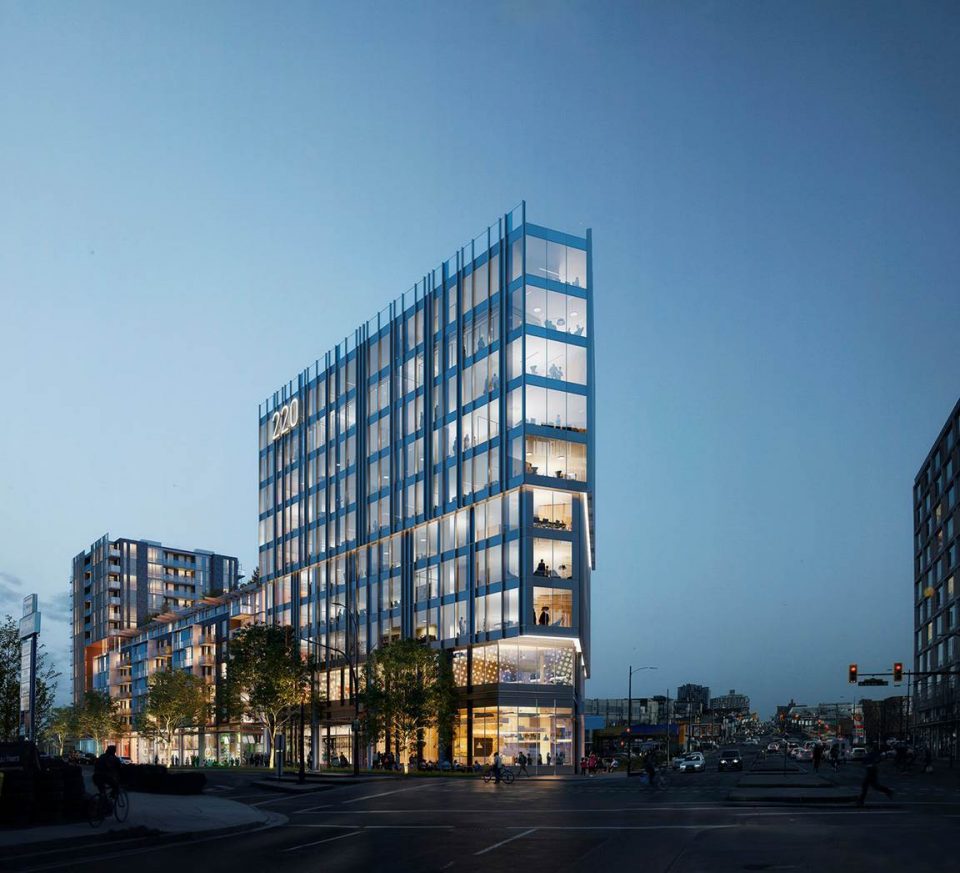
The development falls within the False Creek Flats, FC-2 zoning classification.
Project statistics:
- Industrial: 40,370 square feet on the ground and second floors
- Office: 81,075 square feet comprised of eight levels of office, with outdoor space
- Rental apartments: 215 units, totalling 141,707 square feet, with a large rooftop amenity
The property was recently listed for sale by Avison Young, and described as a “high-profile mixed-use development site, ideally located within the Creative Campus area of the City of Vancouver’s False Creek Flats.”
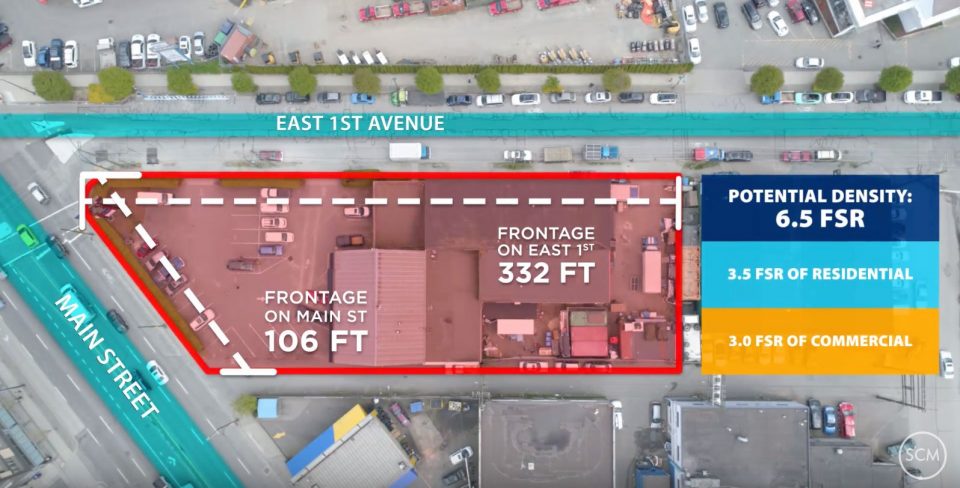
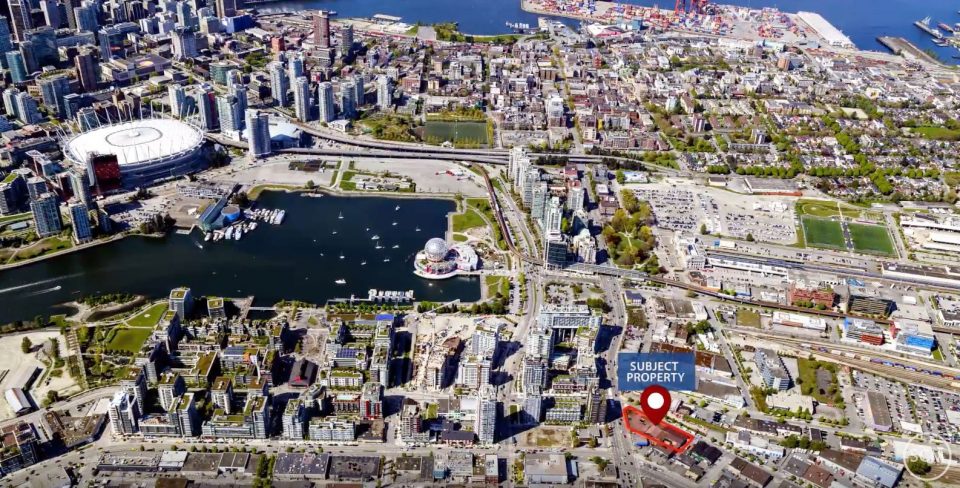
The neighbourhood is changing quickly, with several new residential, light industrial and office developments in various stages of planning and construction, including:
