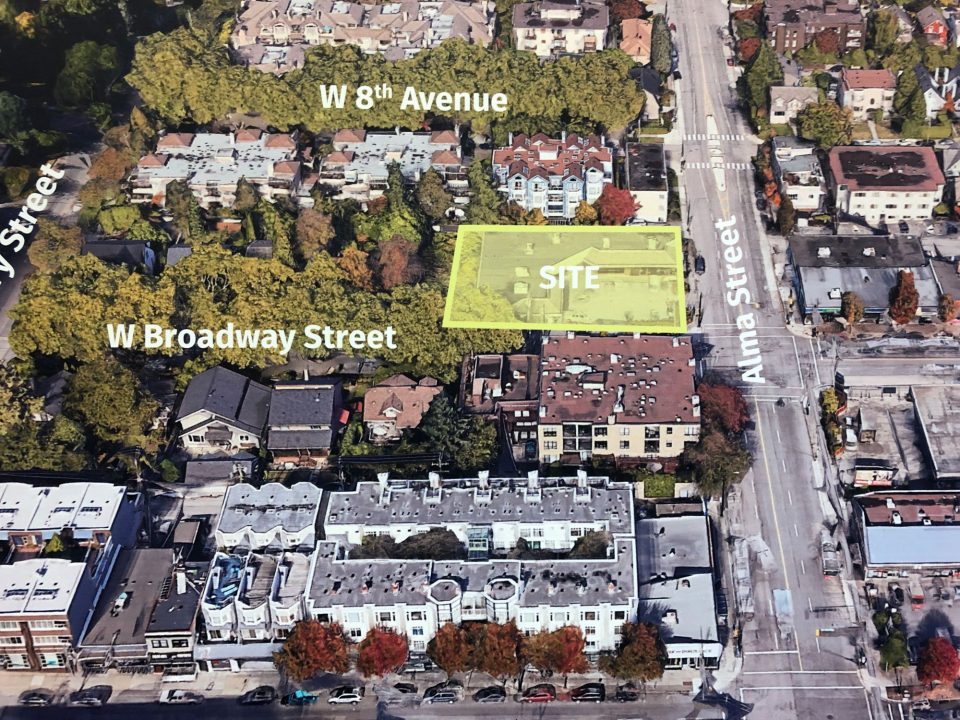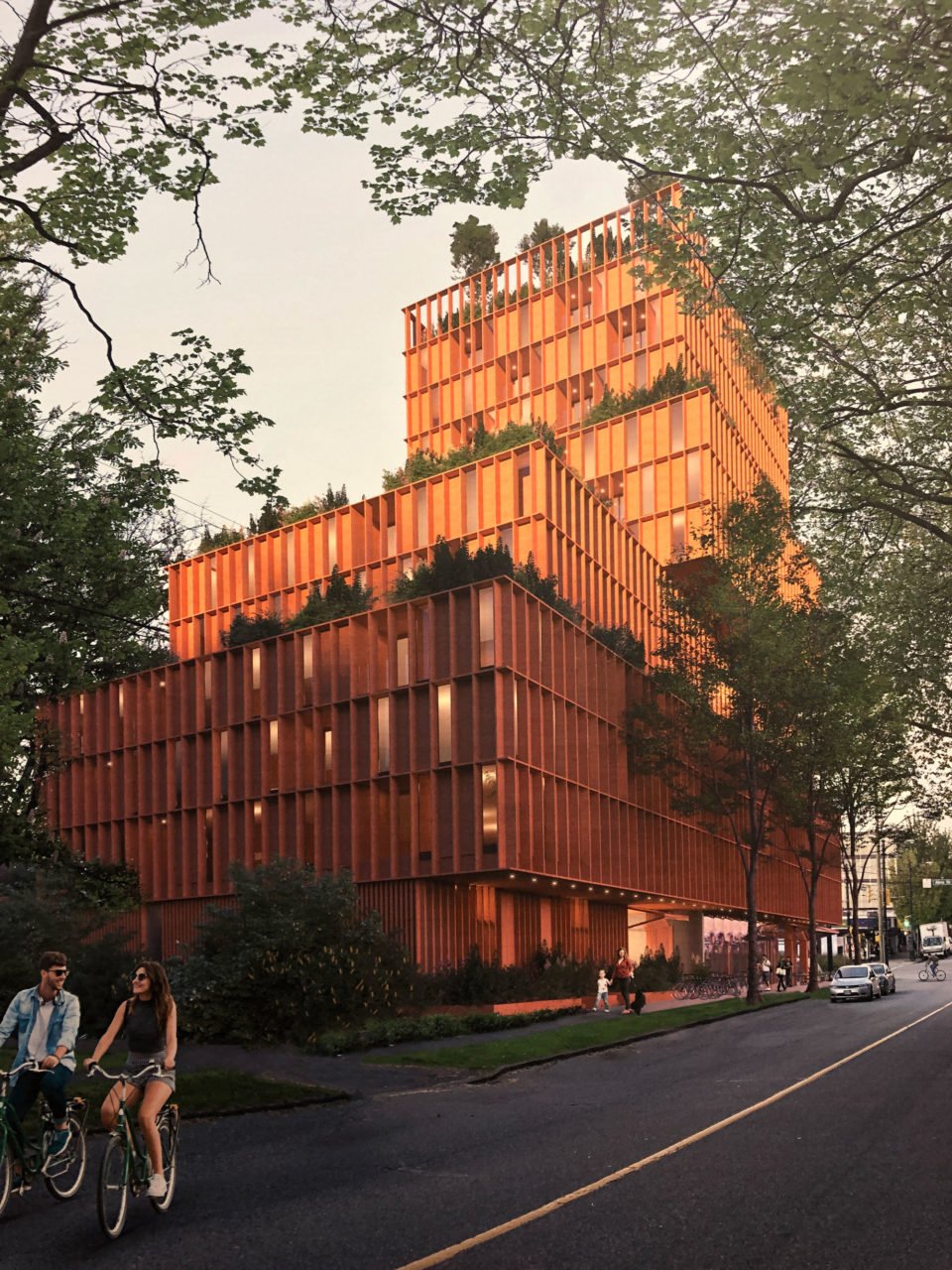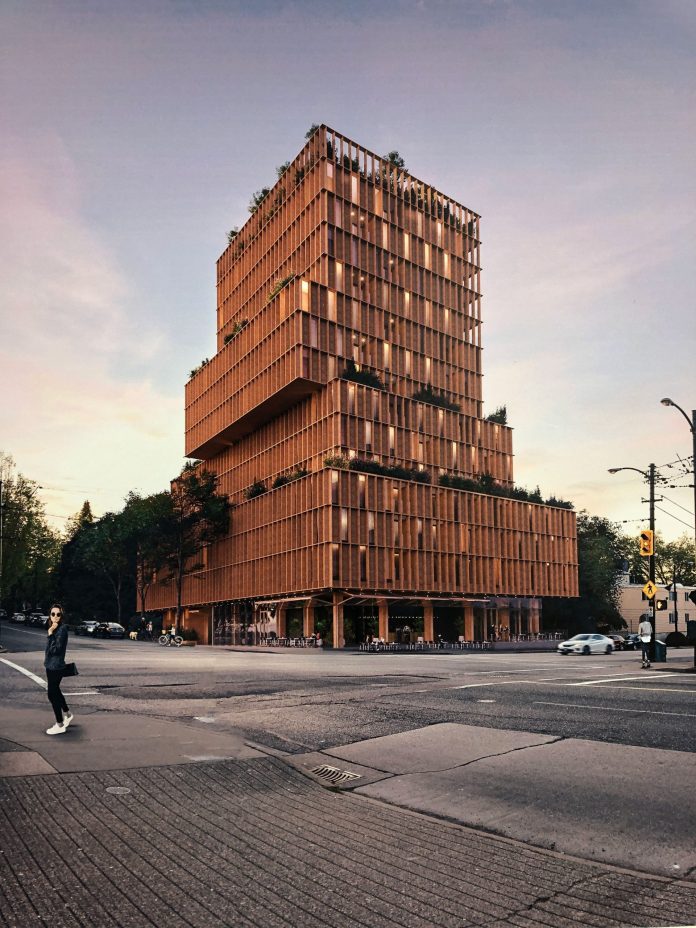Developer Westbank Corp. and architects Leckie Studio Architecture + Design unveiled their concept for a 14-storey rental apartment tower at the corner of West Broadway and Alma at an open house Thursday.
The site at 3701 West Broadway is occupied by a one-storey strip mall, home to the popular True Confections café.

The building will be clad in an innovative material — phenolic panels — with vertical fins, to provide solar shading. Phenolic panels are highly durable, and the material is used at skateparks due to its durability and long lifespan.

The upcoming rental building will have 154 units, 31 of which will be geared towards moderate incomes under the Moderate Income Rental Housing Pilot Program. The city defines moderate income households as those earning between $30,000 to $80,000 annually, with rents starting at $950 for a studio unit, up to $2,000 for a three bedroom unit.
In addition to the moderate income rental units, there will be 123 market rental units, as well as two townhouse units. Four commercial units are proposed, wrapping around the corner of West Broadway and Alma Street.
Underground will be 74 parking stalls, and in addition, 288 class A bicycle parking spots will be provided.
Amenities will include a rooftop patio with a children’s play area, community garden, outdoor cooking, dining and lounge space.
The development is in close proximity to UBC and its thousands of students, staff and faculty, as well as the proposed Broadway SkyTrain extension to Arbutus — and eventually UBC.
A rezoning process for the building will take approximately 12 months, and a formal application has not yet been filed.
The landscape architect on the project is Hapa Collaborative.




