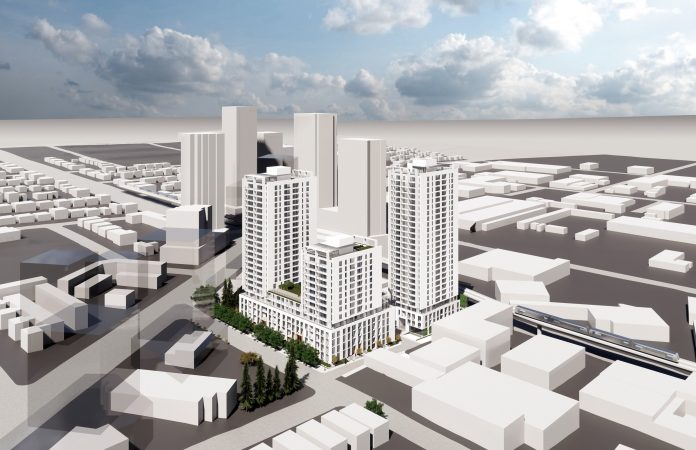The redevelopment of the Ashley Mar Housing Co-op will see one-for-one replacement of the existing units, plus 528 additional rental units.
The plan by Intracorp Homes calls for the demolition of the co-op’s existing 54-unit townhome complex at Ash Street and SW Marine Drive, and the construction of three new buildings (14, 24 and 27 storeys), designed by Perkins + Will Architects.
The unit breakdown will be as follows:
- 54 co-op replacement units
- 71 non-market housing units
- 457 secured market rental units
- one commercial retail unit
The project is the first combined transit-oriented co-op and rental community in Vancouver.
Renderings: Ashley Mar co-op redevelopment
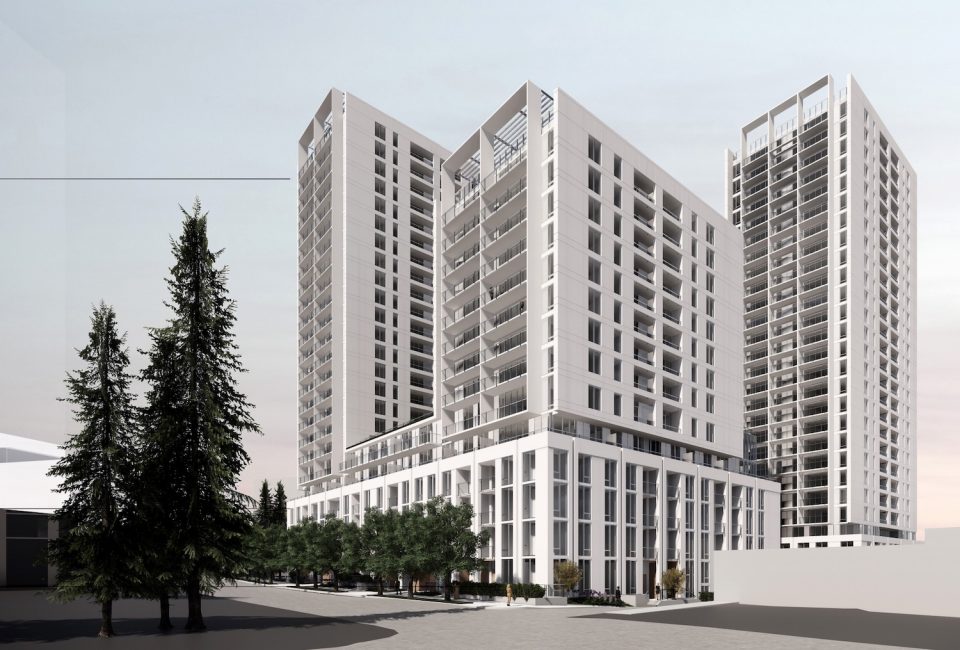
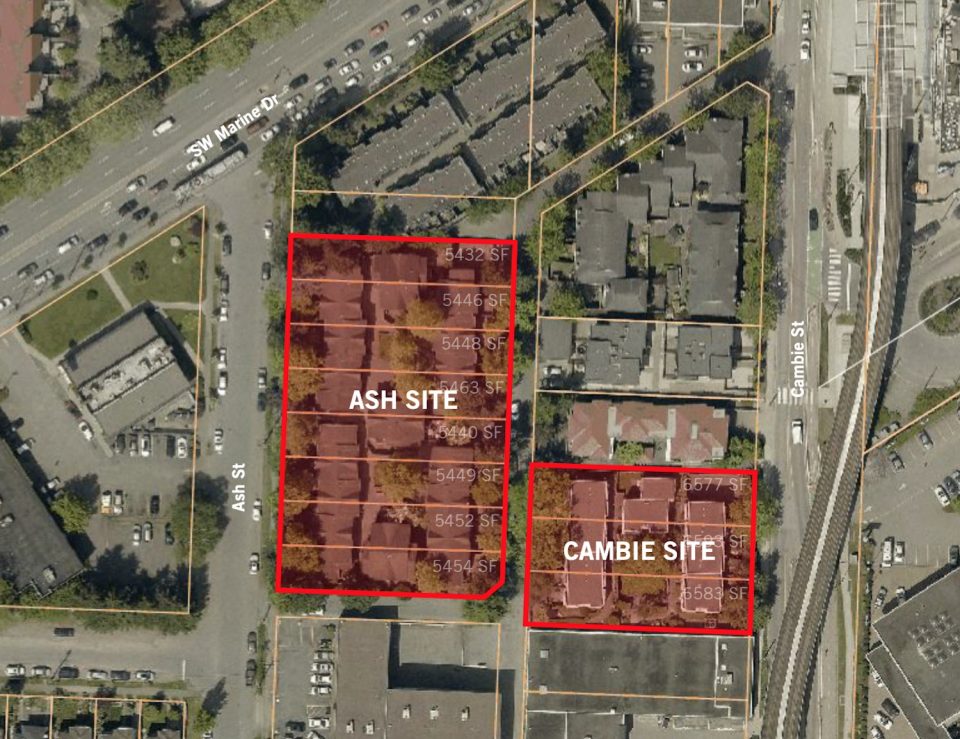
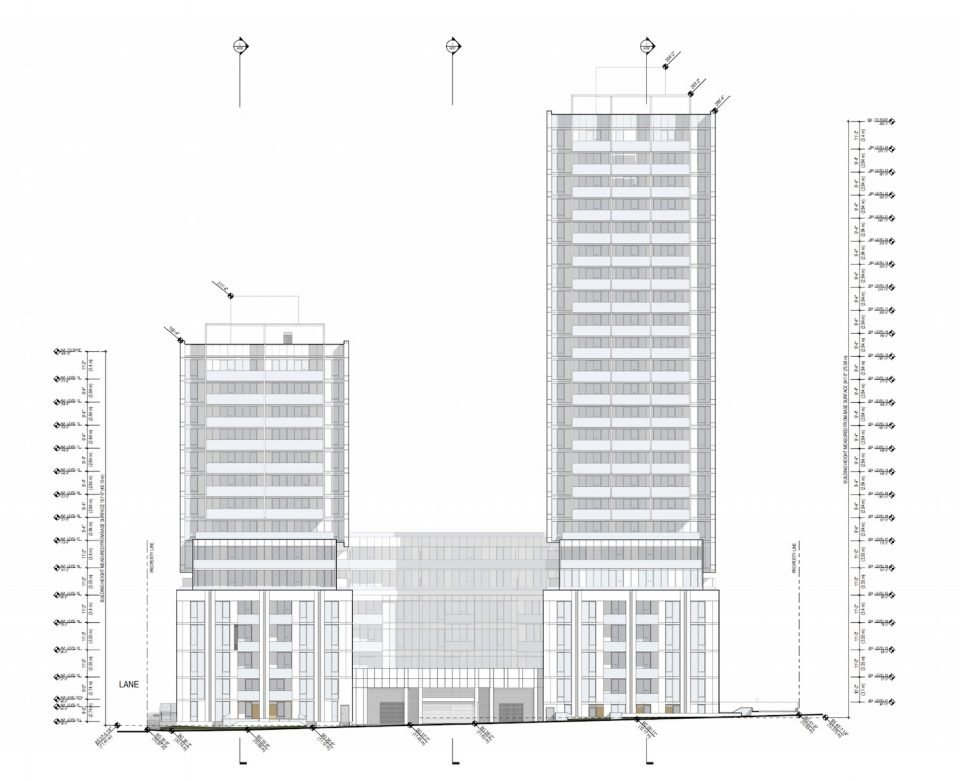
Intracorp says it has been working on the redevelopment in partnership with the Ashley Mar Housing Co-op for three-and-a-half years.
“Ashley Mar chose to partner with Intracorp because they came to us with a plan that would ensure we could provide new rental housing for our existing and future membership,” said Evan Allegretto, senior vice president of development at Intracorp Homes. “We hope this cultivates more projects that pursue city objectives in order to provide rental and below-market housing in high density areas that are transit oriented. Our hope is that this project is the model of how private development and non-profit groups can come together in future in order to achieve these goals.”
Existing tenants of the co-op will be temporarily relocated off-site, with the intention of returning once the building is completed.
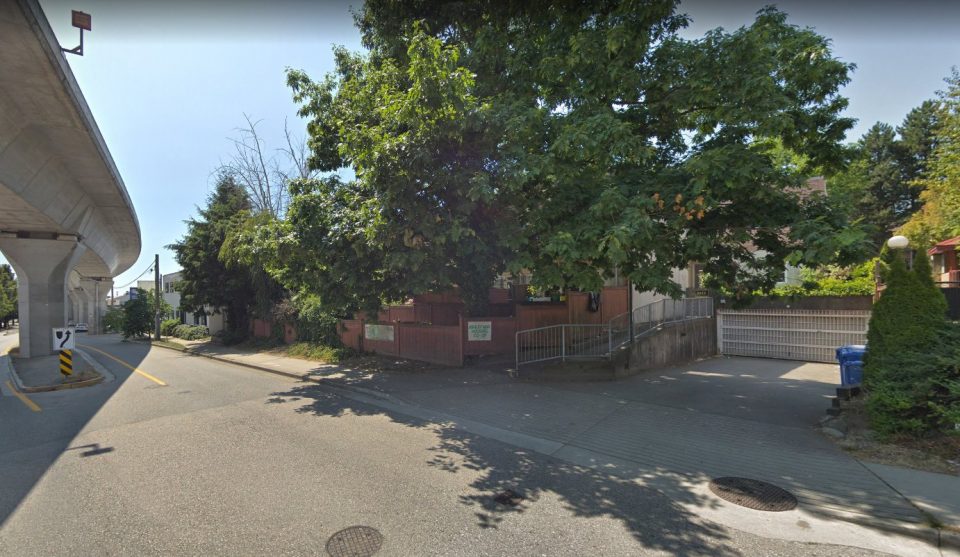
Residents will pay their current housing charges during the relocation, with Intracorp paying the difference to market rent.
The Ashley Mar co-op rezoning application is being considered under the Marpole Community Plan.
On February 11, 2020, Vancouver city council approved the recommendations of an Issues Report seeking permission for staff to consider accepting and begin the review process of a rezoning application with building heights beyond those envisaged in the Marpole Community Plan.
Nearby towers next to the Marine Drive SkyTrain station stand up to 36 storeys, but they fall under the Cambie Corridor Plan, as opposed to the more restrictive Marpole Plan.
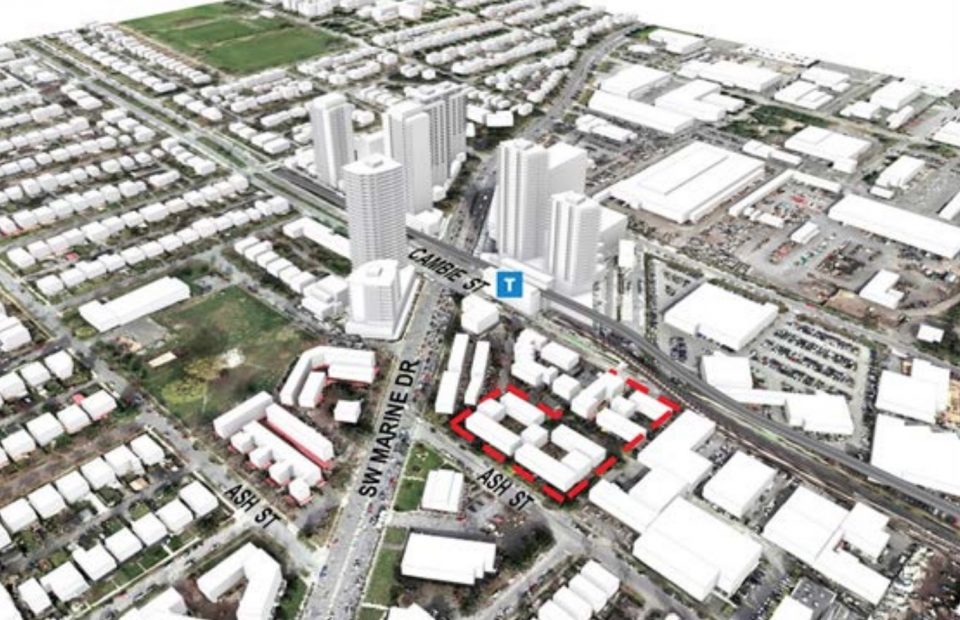
The report cited the project’s location close to the Marine Drive Canada Line station, and the replacement of the co-op units and creation of significant additional rental housing as reasons to permit the additional building heights.
The report states:
“While the Marpole Plan does allow for consideration of modest height increases for the inclusion of social housing at this location beyond 12 storeys, the rezoning application submitted proposes building heights (at 14, 24, and 27 storeys) beyond what would be considered a ‘modest’ increase.
Multiple options were explored during the enquiry stage, including the provision of on-site strata housing to assist with funding, but the applicants have indicated that a co-op renewal and expansion project is not economically viable without additional height increases, and/or significant government funding.”
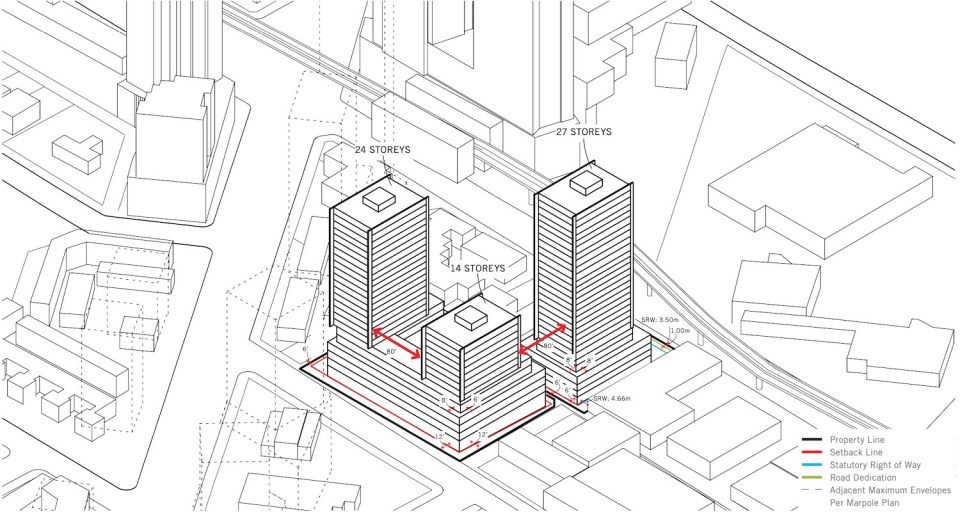
The proposed maximum heights would be increased by +/-30% for developments supporting non-market housing with purpose-built rental.
Construction on the co-op redevelopment is anticipated to begin in early 2021 and complete in 2023-2024.


