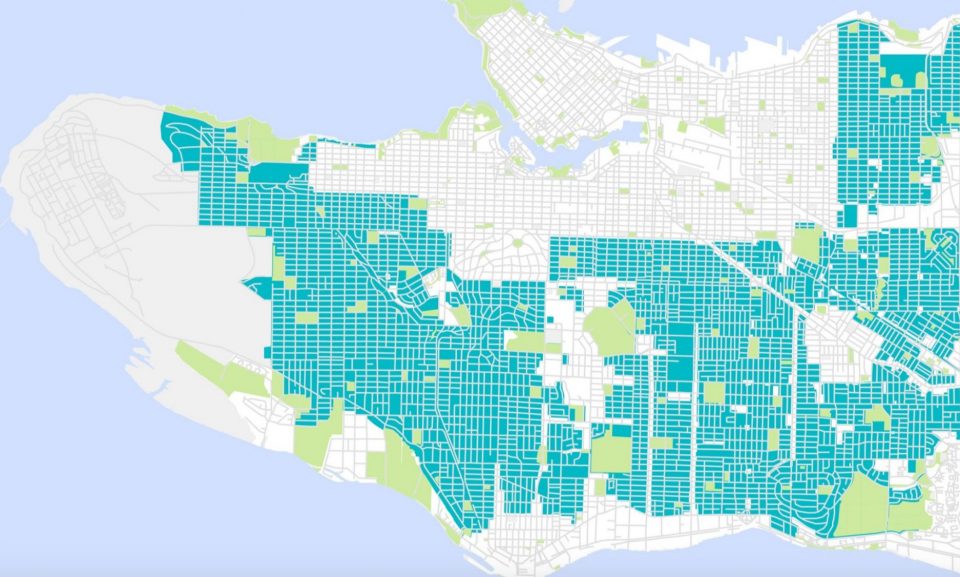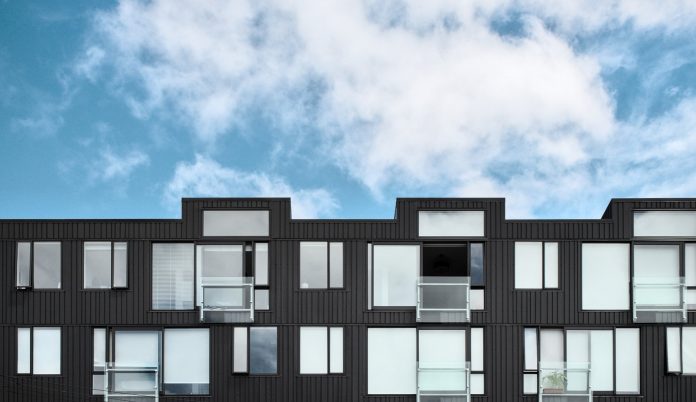The City of Vancouver is gauging interest in allowing more housing in low-density neighbourhoods, but admits there are challenges with duplexes and basement suites.
The survey is part of the city’s Housing Vancouver Strategy, which aims to create “complete communities” where residents can live, work and shop, all within walking distance.
Public input is being sought on two options for adding more housing to low-density neighbourhoods: Duplexes and new secondary (basement) suites.
The input will help shape the city’s Making Room Housing Program and an upcoming Citywide plan. The citywide plan is expected to be implemented by Spring 2022.
Duplexes make up only 13 per cent of applications
Duplexes have been allowed in most single-family (RS) zones across Vancouver since September 2018, currently covering 60 per cent of the city, although there are exceptions in parts of Kitsilano, Strathcona, Shaughnessy and Mount Pleasant.

In the first eight months of duplexes being allowed, 45 applications were received — making up just 13 per cent of all applications in single-family zones.
Duplexes are not allowed to have more floor area than a single family home, and are not allowed in conjunction with a laneway home.
The city says that when duplexes were introduced in single-family zones in 2018, there were concerns that it could lead to an increase in housing prices and land values.
While the city says it doesn’t have reliable data about how the zoning changes have influenced land values, it says recent sales data has indicated that housing costs and land values in single-family areas have decreased since last year, although that’s likely due to the real estate slump.
Backgrounder: Making Room – City of Vancouver backgrounder (PDF)
Basement suites pose challenges with light, livability
Secondary suites, also known as basement suites, have been allowed in all single-family neighbourhoods since 2004.
In 2009, the city introduced zoning changes to mitigate how large houses look from the street, responding to public backlash over so-called monster homes.
The allowable square footage above ground was limited, as was the maximum building height and floor area allowed.
To accommodate these new restrictions — as well as preferences for high ceilings and modern designs — basements are being built deeper into the ground.
The city identifies several issues with basement suites including a lack of light due to small, high windows, as well as the risk of encountering groundwater during excavation.
According to the city, deep basements can result in groundwater being continuously pumped into sewers, limiting their capacity.
Survey open until August 31
The City of Vancouver survey is available online until August 31, 2019: vancouver.ca/making-room




