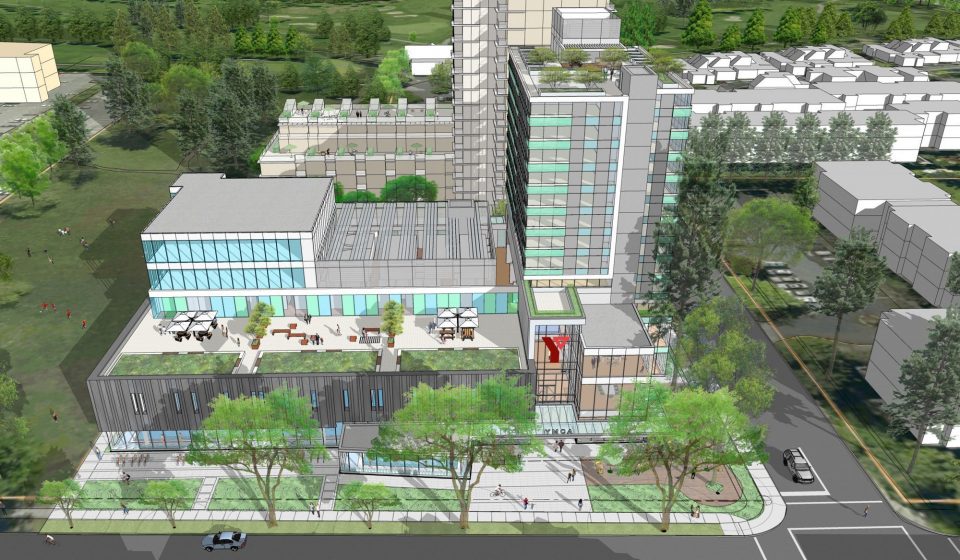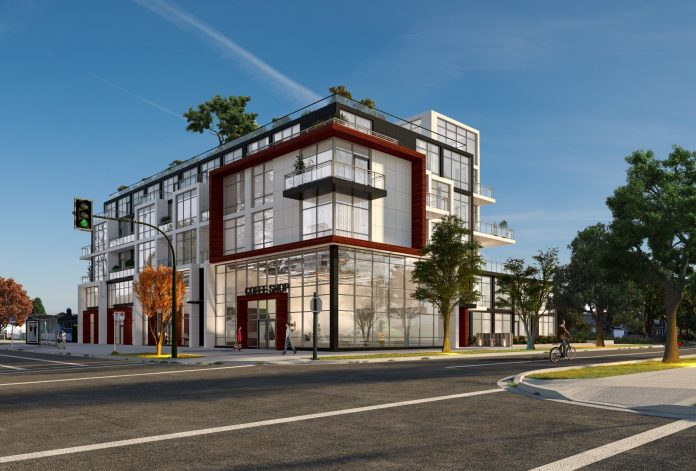Billard Architecture has submitted a rezoning application for 35 condominium homes in a four-storey, mixed-use building across from Langara College.
The building, tentatively named Langara House, will replace three single-family homes at the corner of West 49th Avenue and Manitoba Street.
Unit sizes will include studio, one, two and three bedrooms, and residents will have access to multiple roof decks and a children’s play area. A retail space of 5,658 sq. ft. occupies a large, glazed corner of the building on the ground floor.
The design rationale states: “The design provides a bridge from the mid-century style of the nearby single family homes in the neighbourhood to the sleek new mid-rise multi-residential developments in the neighbourhood, creating a cohesive feel for the area. Natural materials of wood, hardie-panel and metal composite panel are utilized in the modern massing of the building to create a new but familiar bridge between designs along West 49th Avenue.”
Parking will consist of 55 underground stalls, as well as 44 bicycle parking spaces.
The development is not far from a major redevelopment of the Langara YMCA, which will include an expanded YMCA, non-market and market housing and childcare facilities.





