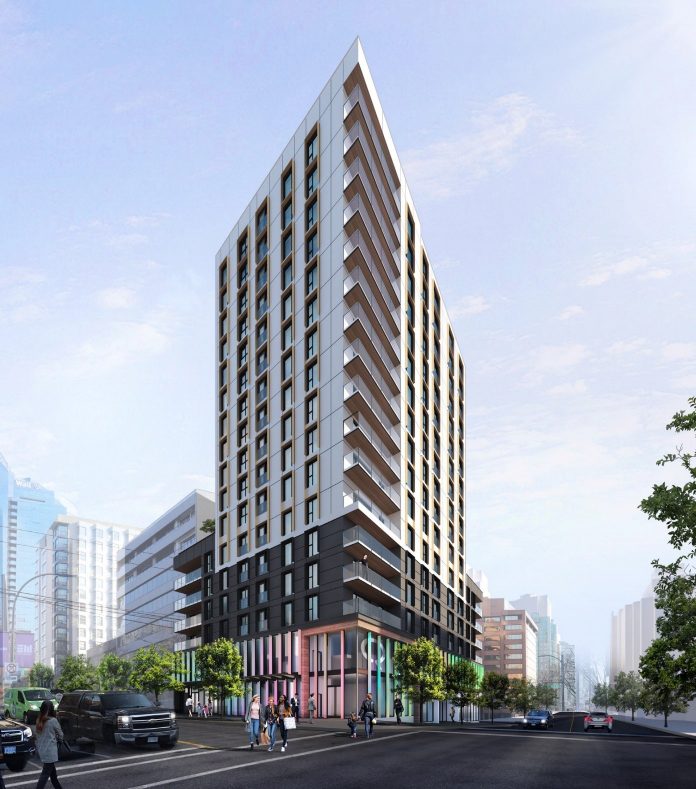A new home for LGBTQ resource centre QMUNITY as well social housing and commercial space are slated for the corner of Davie and Burrard.
ZGF Architects has designed a 17-storey mass timber building — the same construction and one storey less than the current tallest mass timber building in the world, Brock Commons, located at UBC.
The development is seeking Passive House Certification, and the possibility of expediting construction schedules by prefabricating components offsite will be explored.
The tower will be supported by a two-storey podium with the QMUNITY office space (13,427 sq ft.), as well as 3,727 sq ft. of commercial space on the ground floor. The entrance for the QMUNITY space will be on Burrard Street, on the ground floor.
Renderings: New home for QMUNITY
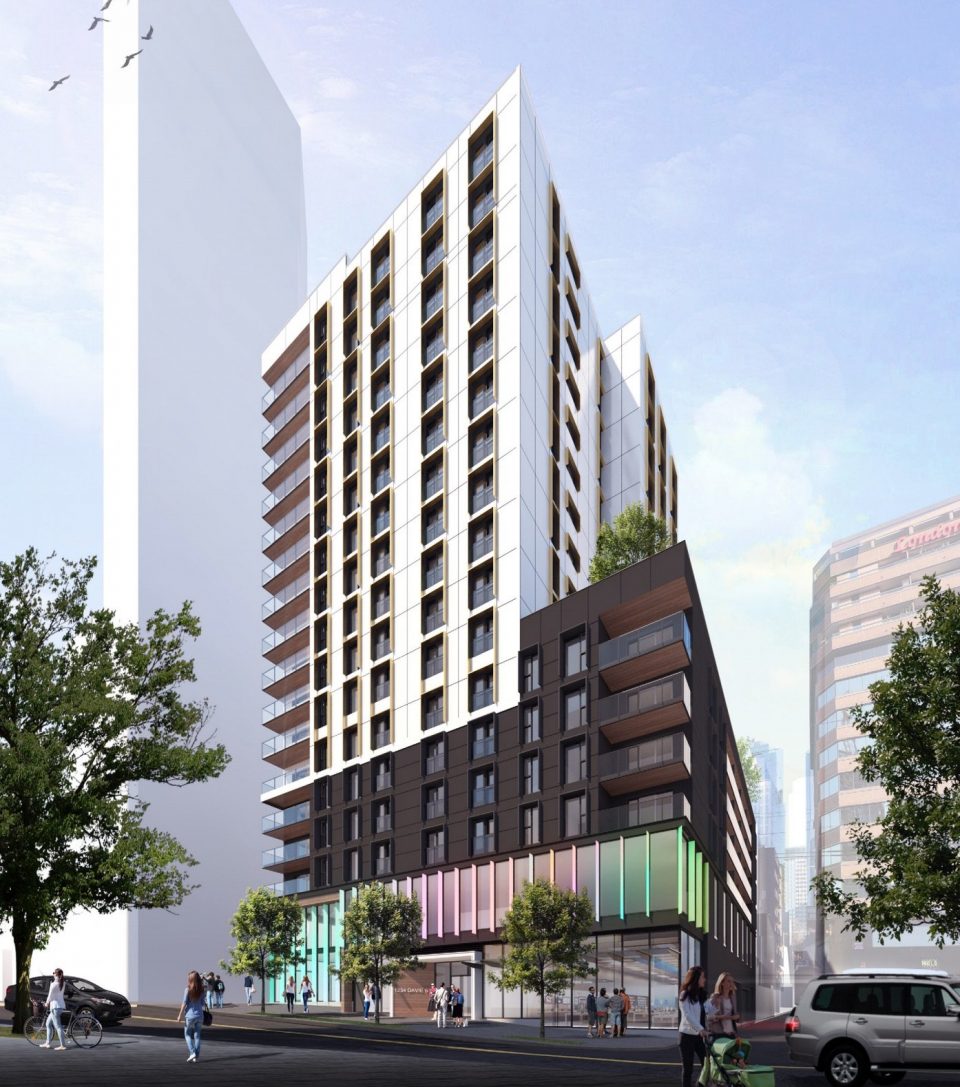
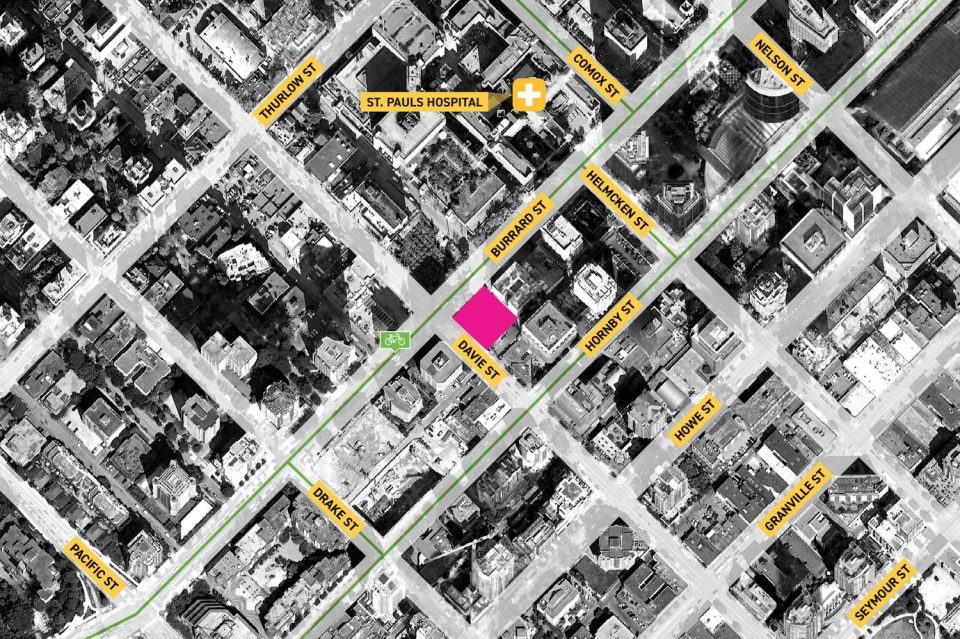
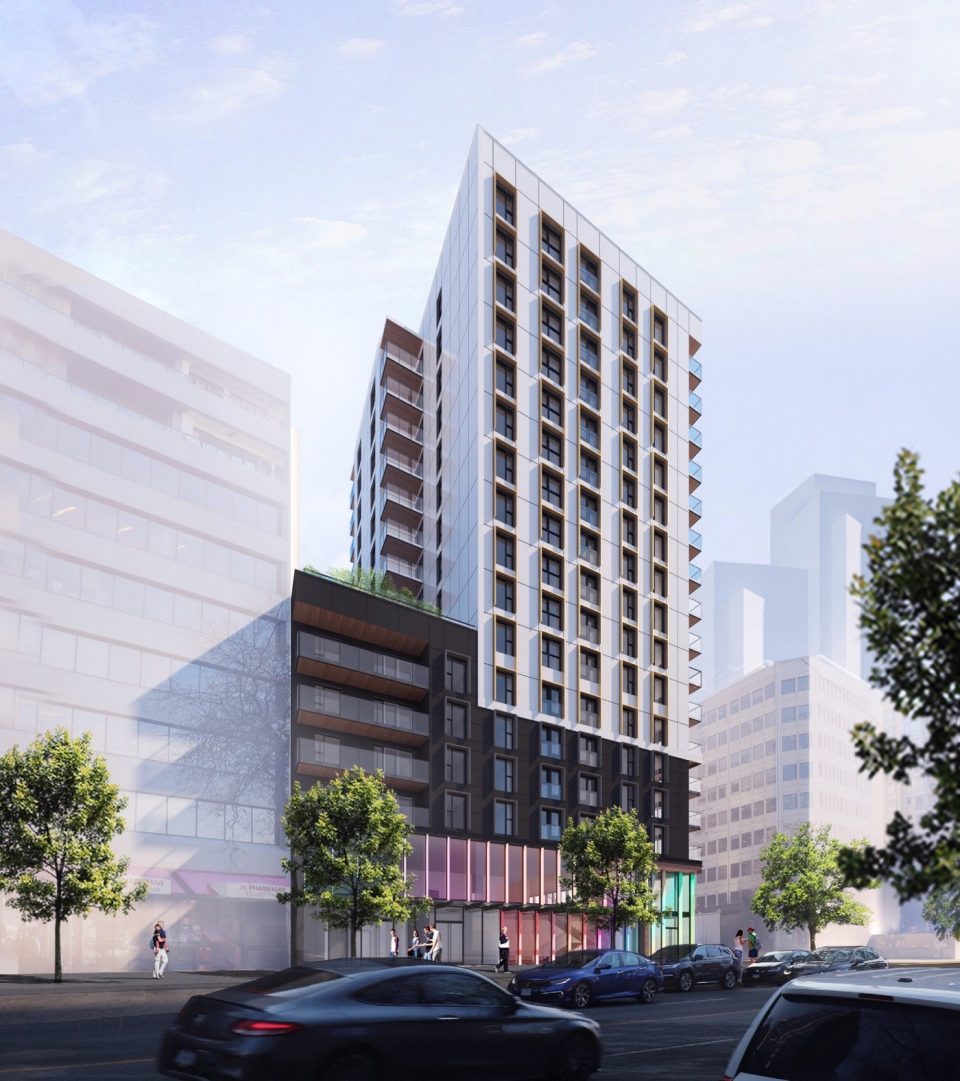
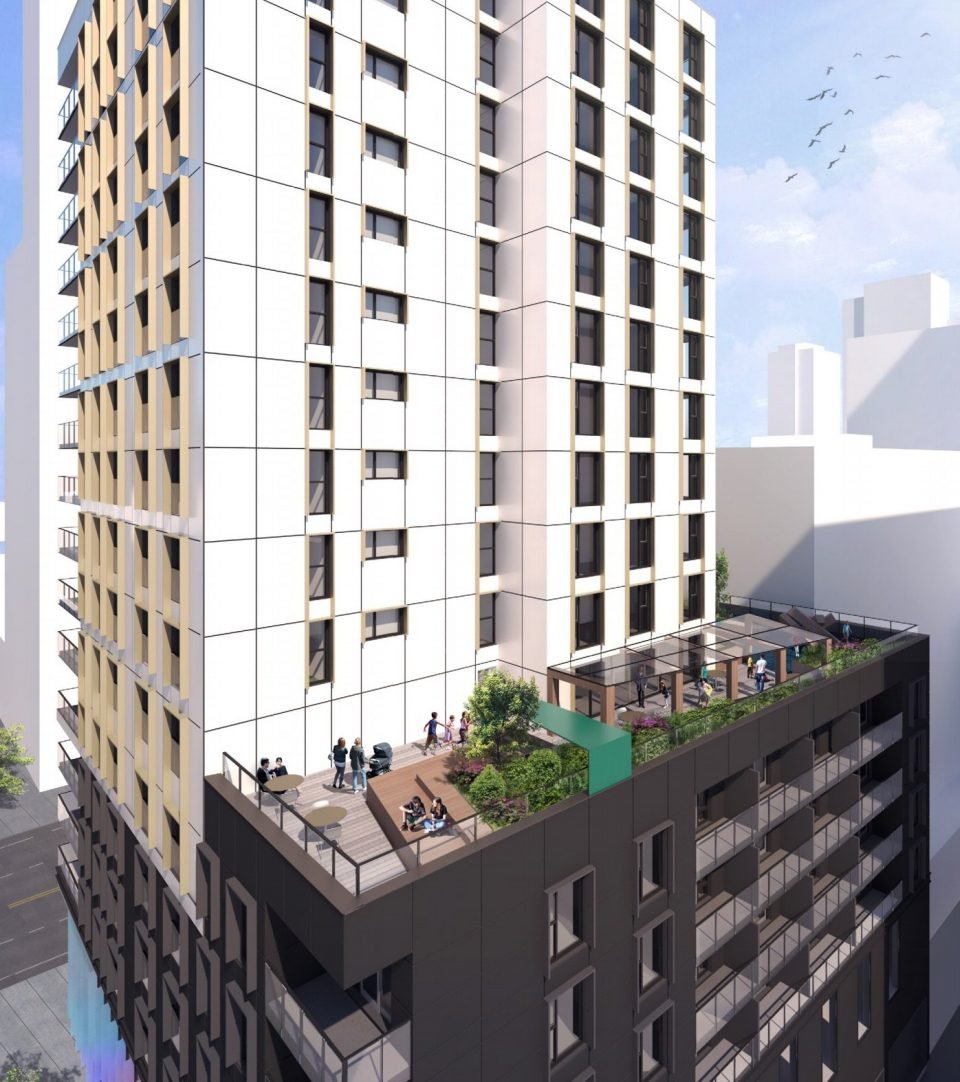
The 139 social housing units will consist of 72 studios, 18 one-bedroom, 30 two-bedroom and 19 three-bedroom units. There will be three levels of underground parking with 34 parking stalls. 276 bicycle parking stalls will be provided for residents and the QMUNITY offices.
The ground floor residential lobby will enter off Davie Street. There will be an outdoor amenity area on the seventh floor.
The site is currently occupied by a two-storey commercial building, home to a cheque cashing outlet and a hair salon. It’s best known as the former location of Bin 941, a popular tapas restaurant that closed in 2018.
A community open house will be held on January 20, 2020, from 5:00 p.m. – 8:00 p.m. at the Holiday Inn Hotel, Georgia Room at 1110 Howe Street.


